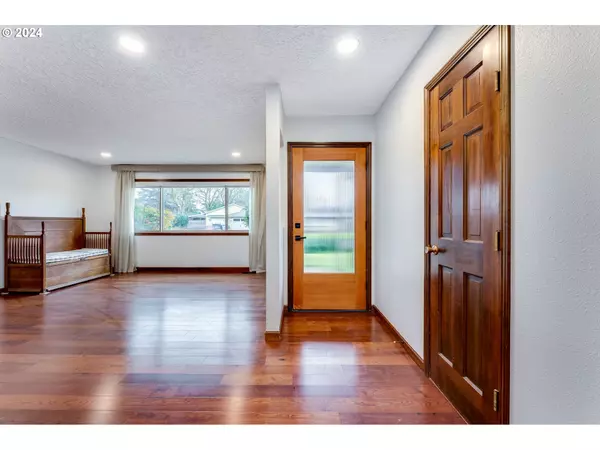Bought with Berkshire Hathaway HomeServices NW Real Estate
$609,000
$610,000
0.2%For more information regarding the value of a property, please contact us for a free consultation.
3 Beds
2 Baths
1,587 SqFt
SOLD DATE : 02/23/2024
Key Details
Sold Price $609,000
Property Type Single Family Home
Sub Type Single Family Residence
Listing Status Sold
Purchase Type For Sale
Square Footage 1,587 sqft
Price per Sqft $383
MLS Listing ID 23002769
Sold Date 02/23/24
Style Stories1, Ranch
Bedrooms 3
Full Baths 2
Year Built 1969
Annual Tax Amount $4,854
Tax Year 2023
Lot Size 10,890 Sqft
Property Description
Step into the warmth of this charming 3-bedroom ranch home, nestled in the heart of the prestigious Dubois Park neighborhood. Set against the backdrop of lush landscaping on a sprawling quarter-acre corner lot.As you enter, the inviting living room welcomes you with the warmth of a gas fireplace, setting the tone for cozy gatherings and relaxed evenings. Adjacent is the formal dining room, a perfect spot for sharing meals with loved ones.The soul of the home lies in the remodeled kitchen, where stainless steel appliances, quartz countertops, and a delightful eating area with a brick fireplace create a perfect balance of modern functionality and classic charm. The primary bedroom is a personal retreat, featuring a remodeled bathroom with a tile walk-in shower, adding a touch of luxury to your daily routine.Step outside into the fenced backyard oasis, a private haven with raised beds and a garden, creating a serene backdrop for outdoor enjoyment. Whether you're a gardening enthusiast or simply love the idea of a tranquil retreat, this space is sure to capture your heart.Situated in the coveted Dubois Park neighborhood, known for its prestige and community spirit, this home offers not just a residence but a lifestyle. With its blend of comfort and sophistication, this property invites you to experience the best of both worlds.
Location
State WA
County Clark
Area _13
Rooms
Basement Crawl Space
Interior
Interior Features Hardwood Floors, Laminate Flooring, Laundry, Quartz, Tile Floor, Washer Dryer
Heating Forced Air95 Plus
Cooling Central Air
Fireplaces Number 2
Fireplaces Type Gas
Appliance Dishwasher, Free Standing Range, Free Standing Refrigerator, Microwave, Quartz, Stainless Steel Appliance
Exterior
Exterior Feature Fenced, Garden, Patio, Sprinkler, Tool Shed, Yard
Garage Attached, Oversized
Garage Spaces 2.0
Roof Type Composition
Garage Yes
Building
Lot Description Corner Lot, Level
Story 1
Sewer Public Sewer
Water Public Water
Level or Stories 1
Schools
Elementary Schools Marshall
Middle Schools Mcloughlin
High Schools Fort Vancouver
Others
Senior Community No
Acceptable Financing Cash, Conventional, FHA, VALoan
Listing Terms Cash, Conventional, FHA, VALoan
Read Less Info
Want to know what your home might be worth? Contact us for a FREE valuation!

Our team is ready to help you sell your home for the highest possible price ASAP

GET MORE INFORMATION

Principal Broker | Lic# 201210644
ted@beachdogrealestategroup.com
1915 NE Stucki Ave. Suite 250, Hillsboro, OR, 97006







