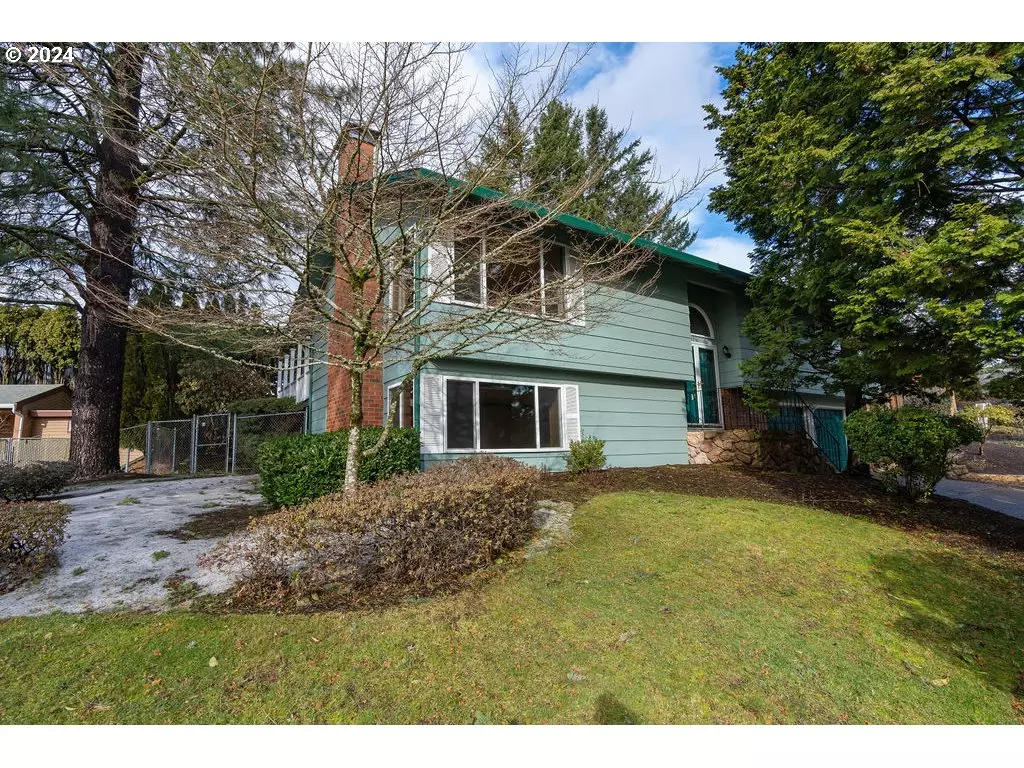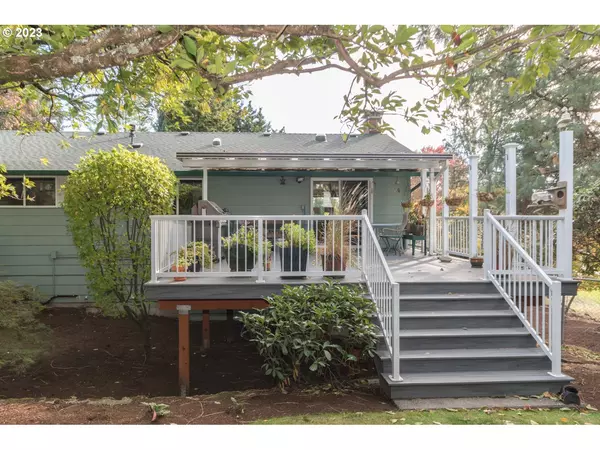Bought with Lovejoy Real Estate
$556,000
$570,000
2.5%For more information regarding the value of a property, please contact us for a free consultation.
4 Beds
3 Baths
2,217 SqFt
SOLD DATE : 02/23/2024
Key Details
Sold Price $556,000
Property Type Single Family Home
Sub Type Single Family Residence
Listing Status Sold
Purchase Type For Sale
Square Footage 2,217 sqft
Price per Sqft $250
Subdivision Bramblemead
MLS Listing ID 23699575
Sold Date 02/23/24
Style Stories2, Split
Bedrooms 4
Full Baths 3
Year Built 1977
Annual Tax Amount $4,640
Tax Year 2023
Lot Size 9,583 Sqft
Property Description
Introducing a charming and well maintained home that has been cherished by its owners for the past four decades, radiating a warm and inviting ambiance. Step onto your 400 sf Trex back deck and into the backyard oasis, a truly enchanting retreat that offers a serene escape from the daily grind. As you explore the interior, you'll discover a host of desirable features and amenities, including exquisite engineered cherry floors, beautiful built ins, wrap-around window seats and even a heated floor in the family room. The finished downstairs presents an exciting opportunity for a potential second living quarters, providing flexibility and versatility to accommodate your unique lifestyle. This home truly exemplifies the perfect balance of comfort, functionality and charm. With major appliances included, your move-in process will be seamless and hassle-free. Don't miss the chance to make this extraordinary property your own and create lifelong memories in a home that has been cherished. Join Amy Smith - Open Saturday 2/3/24 from 1-3.
Location
State OR
County Multnomah
Area _144
Zoning LDR-5
Rooms
Basement Finished, Separate Living Quarters Apartment Aux Living Unit
Interior
Interior Features Engineered Hardwood, Garage Door Opener, Laundry, Separate Living Quarters Apartment Aux Living Unit, Wallto Wall Carpet, Washer Dryer
Heating Forced Air
Cooling Central Air
Fireplaces Number 2
Fireplaces Type Wood Burning
Appliance Dishwasher, Disposal, Free Standing Gas Range, Free Standing Refrigerator
Exterior
Exterior Feature Covered Deck, Deck, Fenced, Sprinkler, Yard
Garage Attached, Oversized
Garage Spaces 2.0
Roof Type Composition
Garage Yes
Building
Lot Description Gentle Sloping, Level
Story 2
Foundation Slab
Sewer Public Sewer
Water Public Water
Level or Stories 2
Schools
Elementary Schools Highland
Middle Schools Clear Creek
High Schools Gresham
Others
Senior Community No
Acceptable Financing Cash, Conventional, FHA, VALoan
Listing Terms Cash, Conventional, FHA, VALoan
Read Less Info
Want to know what your home might be worth? Contact us for a FREE valuation!

Our team is ready to help you sell your home for the highest possible price ASAP

GET MORE INFORMATION

Principal Broker | Lic# 201210644
ted@beachdogrealestategroup.com
1915 NE Stucki Ave. Suite 250, Hillsboro, OR, 97006







