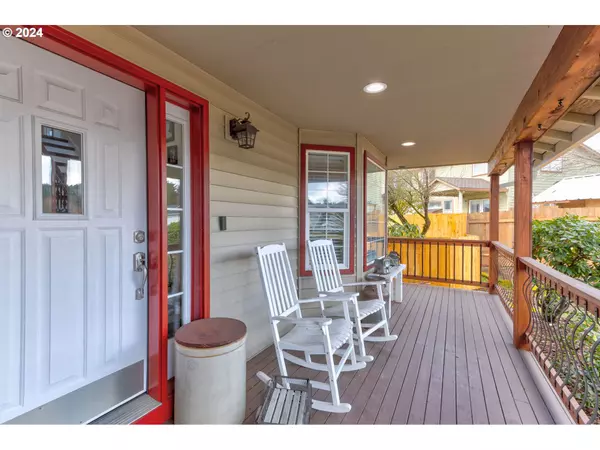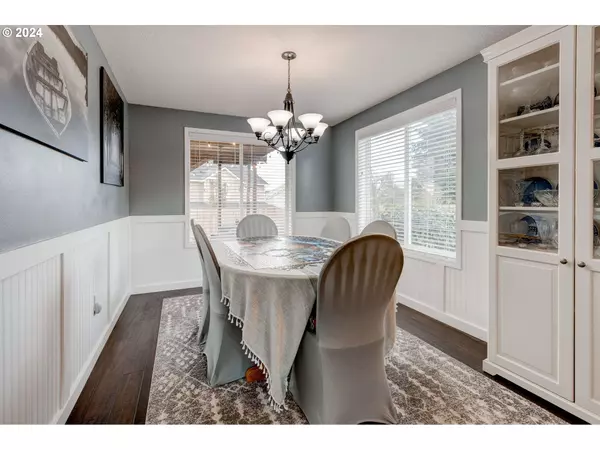Bought with Keller Williams Realty
$616,000
$600,000
2.7%For more information regarding the value of a property, please contact us for a free consultation.
4 Beds
2.1 Baths
2,194 SqFt
SOLD DATE : 02/26/2024
Key Details
Sold Price $616,000
Property Type Single Family Home
Sub Type Single Family Residence
Listing Status Sold
Purchase Type For Sale
Square Footage 2,194 sqft
Price per Sqft $280
MLS Listing ID 24559220
Sold Date 02/26/24
Style Stories2
Bedrooms 4
Full Baths 2
Condo Fees $200
HOA Fees $16/ann
Year Built 1995
Annual Tax Amount $4,370
Tax Year 2023
Lot Size 10,018 Sqft
Property Description
Welcome to this exceptional property, a testament to meticulous care and thoughtful updates by its long-standing owners. From the moment you enter, you'll be enveloped in the warmth and pride of ownership that radiates throughout. Significant upgrades have been seamlessly integrated for your comfort, including new roof, furnace, ac and water heater. The interior has undergone a comprehensive rejuvenation, boasting fresh flooring, baseboards, doors, railings, carpet, paint, countertops, and more, blending modern aesthetics with timeless elegance.This home offers an abundance of space, both inside and out, featuring four bedrooms plus a versatile loft/bonus room. The primary room is a true retreat, offering direct access to a private deck where you can enjoy territorial views and, on clear days, views of Mt. Hood! The exterior is just as impressive, providing ample parking with a 74' RV/Boat space, a sprawling backyard complete with a greenhouse and planters for your gardening pleasure. The oversized 3-car garage and nearly a quarter-acre lot ensure plenty of room for all your needs and hobbies.Convenient location affords easy access to freeways, shopping, schools, and restaurants, offering the perfect blend of comfort, style, and convenience. This gem is eagerly waiting for you to start your new chapter. Don't miss the opportunity to make it yours!
Location
State WA
County Clark
Area _70
Zoning LDR-7.5
Rooms
Basement Crawl Space
Interior
Interior Features Engineered Hardwood, Laundry, Tile Floor, Washer Dryer
Heating Forced Air
Cooling Central Air
Appliance Cook Island, Double Oven, Free Standing Range, Free Standing Refrigerator, Quartz, Stainless Steel Appliance
Exterior
Exterior Feature Fenced, Fire Pit, R V Hookup, R V Parking, Tool Shed
Garage Attached, Oversized
Garage Spaces 3.0
View Mountain, Territorial
Garage Yes
Building
Story 2
Sewer Public Sewer
Water Public Water
Level or Stories 2
Schools
Elementary Schools La Center
Middle Schools La Center
High Schools La Center
Others
HOA Name Additional contact phone: 360-263-5194
Senior Community No
Acceptable Financing Cash, Conventional, FHA, VALoan
Listing Terms Cash, Conventional, FHA, VALoan
Read Less Info
Want to know what your home might be worth? Contact us for a FREE valuation!

Our team is ready to help you sell your home for the highest possible price ASAP

GET MORE INFORMATION

Principal Broker | Lic# 201210644
ted@beachdogrealestategroup.com
1915 NE Stucki Ave. Suite 250, Hillsboro, OR, 97006







