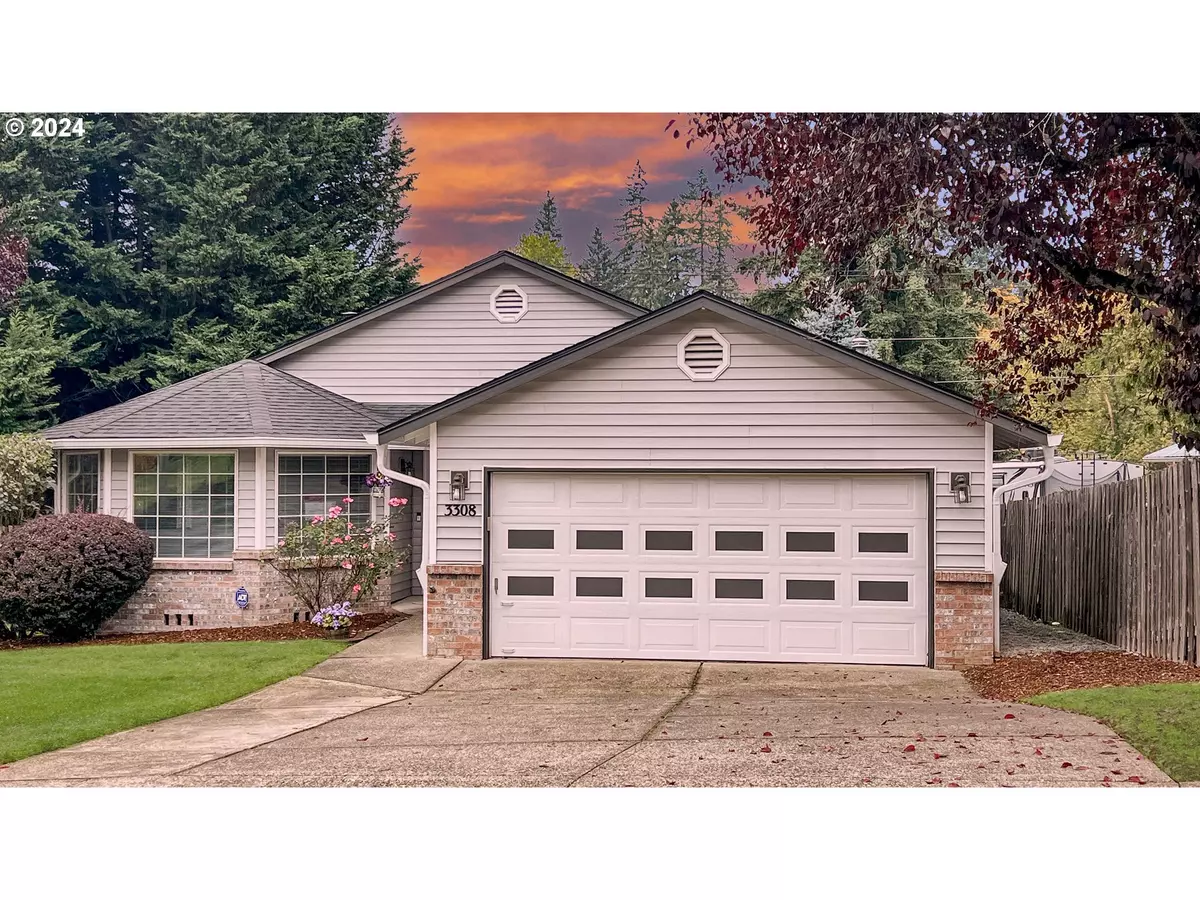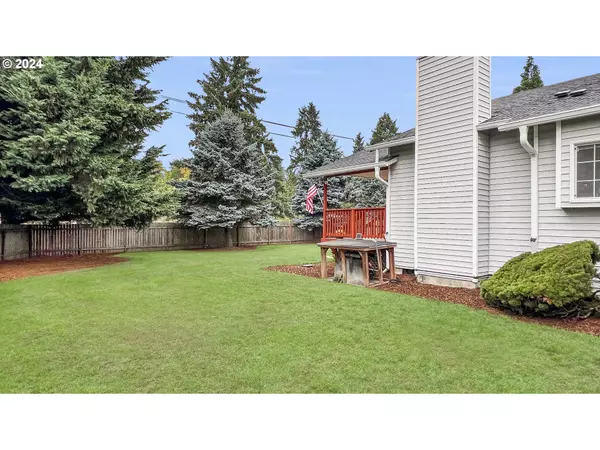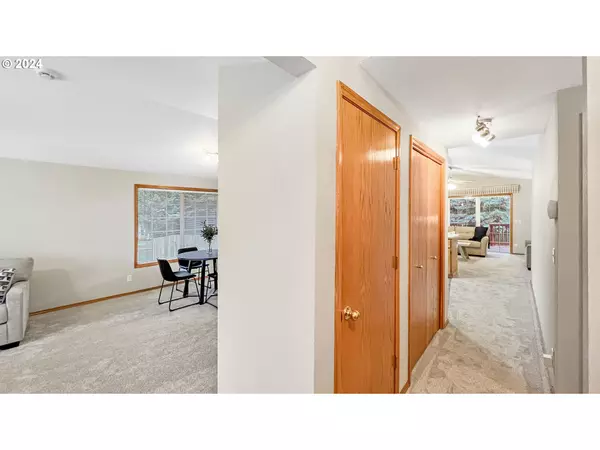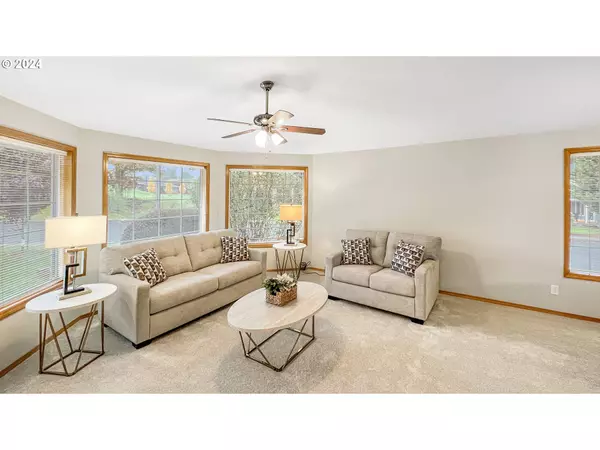Bought with Columbia River Realty ERA Powered
$505,000
$519,900
2.9%For more information regarding the value of a property, please contact us for a free consultation.
3 Beds
2 Baths
1,601 SqFt
SOLD DATE : 02/26/2024
Key Details
Sold Price $505,000
Property Type Single Family Home
Sub Type Single Family Residence
Listing Status Sold
Purchase Type For Sale
Square Footage 1,601 sqft
Price per Sqft $315
Subdivision Salmon Creek
MLS Listing ID 24059214
Sold Date 02/26/24
Style Stories1, Ranch
Bedrooms 3
Full Baths 2
Year Built 1992
Annual Tax Amount $4,118
Tax Year 2023
Lot Size 0.260 Acres
Property Description
Impeccably Updated Single-Level Gem Awaits You!Welcome to your move-in-ready sanctuary! This beautifully updated 1-level ranch is a testament to modern comfort and style. Revel in the luxury of brand-new Luxury Vinyl Tile and carpeting that gracefully spans the entirety of this meticulously crafted home.Inside, enjoy a fresh ambiance with all-new interior paint, including ceilings. The kitchen boasts shiny new stainless steel appliances, a modern garbage disposal, and the convenience of a Culligan Good Water System. The primary bathroom is a retreat with a tiled shower, a large walk-in closet, and contemporary finishes.This home is not just about aesthetics; it's equipped for efficiency with a newer roof, water heater, and an American Standard Heat Pump & Air Conditioning system installed in 2016 with three zones. A whole house generator ensures you're never without power, running seamlessly on gas, propane, or a natural gas line.With 3 bedrooms and 2 baths, this residence features high vaulted ceilings, giving the classic ranch-style home a modern twist. The family room, open to the kitchen, creates a cozy atmosphere with a wood-burning fireplace and a sliding door leading to the large covered deck, an ideal spot for relaxation and entertaining in the fully fenced private backyard with a side RV gate. Additional perks include ceiling fans in most rooms and a garden shed for your lawn tools.Security and convenience are key with an ADT alarm system and a Ring doorbell. The oversized .26-acre lot, situated on an oversized corner lot, provides ample space and privacy. Located in a highly sought-after school district Salmon Creek Elementary, Alki Middle School, and Skyview High School and just minutes away from I-5 and I-205 for an easy commute, this home offers the perfect blend of convenience and comfort. Act fast, your dream home awaits!
Location
State WA
County Clark
Area _44
Zoning R1-10
Rooms
Basement Crawl Space
Interior
Interior Features Air Cleaner, Ceiling Fan, Garage Door Opener, Hardwood Floors, High Ceilings, High Speed Internet, Laminate Flooring, Laundry, Sound System, Vaulted Ceiling, Vinyl Floor, Wallto Wall Carpet
Heating Forced Air, Forced Air95 Plus
Cooling Heat Pump
Fireplaces Number 1
Fireplaces Type Wood Burning
Appliance Convection Oven, Disposal, Free Standing Range, Free Standing Refrigerator, Microwave, Pantry, Plumbed For Ice Maker, Range Hood, Stainless Steel Appliance, Water Purifier
Exterior
Exterior Feature Covered Deck, Deck, Fenced, Security Lights, Sprinkler, Tool Shed
Garage Attached
Garage Spaces 2.0
View Territorial
Roof Type Composition
Garage Yes
Building
Lot Description Corner Lot, Level, Trees
Story 1
Foundation Concrete Perimeter, Pillar Post Pier
Sewer Public Sewer
Water Public Water
Level or Stories 1
Schools
Elementary Schools Salmon Creek
Middle Schools Alki
High Schools Skyview
Others
Senior Community No
Acceptable Financing Cash, Conventional, FHA, VALoan
Listing Terms Cash, Conventional, FHA, VALoan
Read Less Info
Want to know what your home might be worth? Contact us for a FREE valuation!

Our team is ready to help you sell your home for the highest possible price ASAP

GET MORE INFORMATION

Principal Broker | Lic# 201210644
ted@beachdogrealestategroup.com
1915 NE Stucki Ave. Suite 250, Hillsboro, OR, 97006







