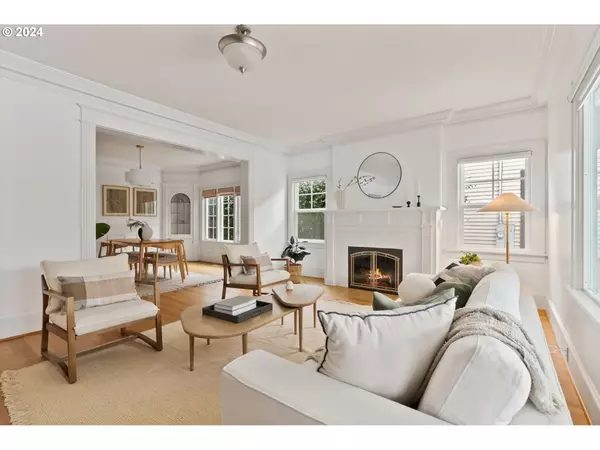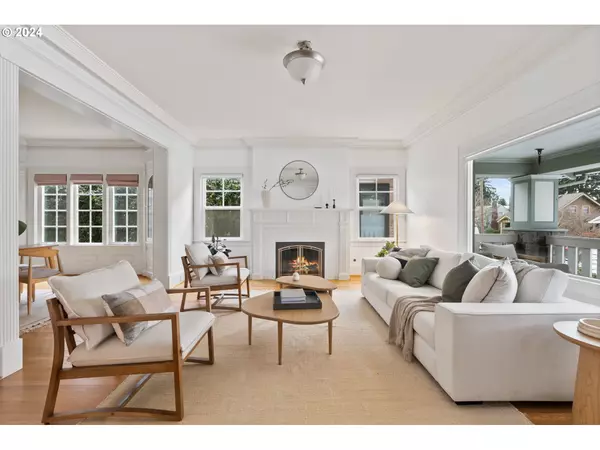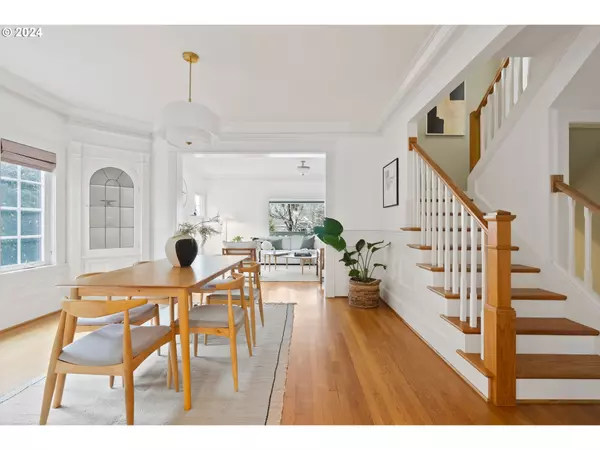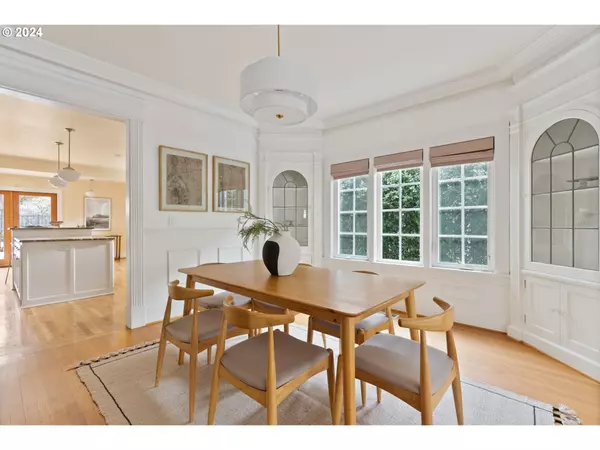Bought with Urban Nest Realty
$1,200,000
$1,195,000
0.4%For more information regarding the value of a property, please contact us for a free consultation.
5 Beds
3 Baths
4,045 SqFt
SOLD DATE : 02/20/2024
Key Details
Sold Price $1,200,000
Property Type Single Family Home
Sub Type Single Family Residence
Listing Status Sold
Purchase Type For Sale
Square Footage 4,045 sqft
Price per Sqft $296
MLS Listing ID 23410068
Sold Date 02/20/24
Style Bungalow, Craftsman
Bedrooms 5
Full Baths 3
Year Built 1922
Annual Tax Amount $14,161
Tax Year 2023
Lot Size 5,662 Sqft
Property Description
Room to breathe! (and live and entertain...) This renovated Mt Tabor Craftsman features generous living spaces with an open and flexible floor plan. The luxe chef's kitchen opens out through French doors onto a freshly refinished backyard deck or into the large dining and living rooms. Versatile layout with bathrooms and bedrooms on each level--locate your primary bedroom on any floor. The finished basement also includes a bonus rumpus room or gym space, separate laundry room, and media room with theatre seating. Abundant modern updates: two car garage and NEMA 14-50 in driveway for EV charging, newer sewer and A/C. Double-pane windows, gas fireplace, radon mitigation and plumbing/electrical updates. Located on a charming tree-lined street which you can enjoy from your neighborly front porch (with sunset views!) All of this just a stroll to Mt. Tabor, Atkinson Elementary, an off-leash dog park, coffee, and close (but not TOO close) to New Seasons and some of Portland's best eateries and shops. Bike Score 97, Walk Score 70. [Home Energy Score = 1. HES Report at https://rpt.greenbuildingregistry.com/hes/OR10188854]
Location
State OR
County Multnomah
Area _143
Rooms
Basement Finished, Full Basement
Interior
Interior Features Garage Door Opener, Granite, Hardwood Floors, Home Theater, Laundry, Wallto Wall Carpet, Washer Dryer, Wood Floors
Heating Forced Air95 Plus, Mini Split
Cooling Central Air
Fireplaces Number 1
Fireplaces Type Gas
Appliance Dishwasher, Disposal, Double Oven, Free Standing Range, Free Standing Refrigerator, Gas Appliances, Granite, Island, Microwave, Range Hood, Wine Cooler
Exterior
Exterior Feature Deck, Porch, Yard
Garage Detached
Garage Spaces 2.0
View City
Roof Type Composition
Garage Yes
Building
Story 3
Foundation Concrete Perimeter
Sewer Public Sewer
Water Public Water
Level or Stories 3
Schools
Elementary Schools Atkinson
Middle Schools Mt Tabor
High Schools Franklin
Others
Senior Community No
Acceptable Financing Cash, Conventional
Listing Terms Cash, Conventional
Read Less Info
Want to know what your home might be worth? Contact us for a FREE valuation!

Our team is ready to help you sell your home for the highest possible price ASAP

GET MORE INFORMATION

Principal Broker | Lic# 201210644
ted@beachdogrealestategroup.com
1915 NE Stucki Ave. Suite 250, Hillsboro, OR, 97006







