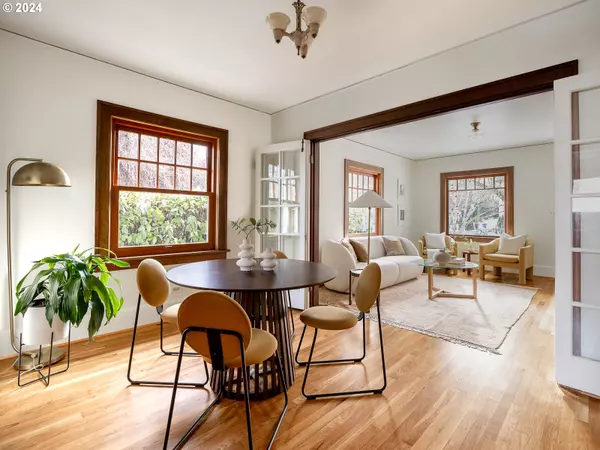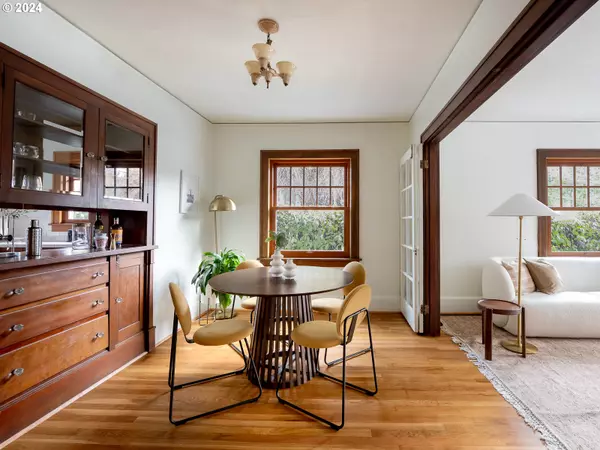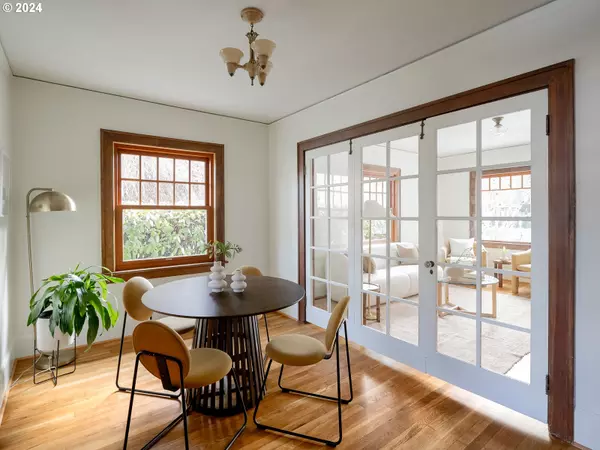Bought with Living Room Realty
$760,000
$700,000
8.6%For more information regarding the value of a property, please contact us for a free consultation.
3 Beds
2.1 Baths
2,220 SqFt
SOLD DATE : 02/26/2024
Key Details
Sold Price $760,000
Property Type Single Family Home
Sub Type Single Family Residence
Listing Status Sold
Purchase Type For Sale
Square Footage 2,220 sqft
Price per Sqft $342
MLS Listing ID 23229180
Sold Date 02/26/24
Style Bungalow, Craftsman
Bedrooms 3
Full Baths 2
Year Built 1925
Annual Tax Amount $7,156
Tax Year 2023
Lot Size 4,791 Sqft
Property Description
The one you've been waiting for! This beloved bungalow has it all - flowing floor plan, thoughtfully renovated kitchen, freshly finished wood floors, stunning Milgard windows, beautifully curated landscaping, a detached studio space, and more charm than you can shake a stick at! All this plus a private sunny back yard with pergola and lavish jasmine vine just waiting for warm summer night gatherings, a front porch that neighborly dreams are made of, a basement with private exterior door and tons of bonus space, updated plumbing and electrical, and heat pump/AC. Excellent layout with two bedrooms and bath on the main and primary suite with sitting area/office upstairs. Just blocks from Whole Foods and some of the city's best dining on SE 28th Restaurant Row, and minutes from Laurelhurst Park. Located on a neighborhood Greenway and one of Portland's oldest biking streets. Greenways are designated by the City as quiet slow streets prioritizing people walking, biking and rolling. Walk Score 96 and Bike Score 90. Come and see! [Home Energy Score = 3. HES Report at https://rpt.greenbuildingregistry.com/hes/OR10224641]
Location
State OR
County Multnomah
Area _143
Rooms
Basement Full Basement
Interior
Interior Features High Ceilings, Laundry, Marble, Tile Floor, Washer Dryer, Wood Floors
Heating Heat Pump
Cooling Central Air, Heat Pump
Fireplaces Number 1
Appliance Dishwasher, Free Standing Range, Free Standing Refrigerator, Marble, Tile
Exterior
Exterior Feature Garden, Porch, Public Road, Workshop, Yard
Roof Type Composition
Garage No
Building
Lot Description Level, Trees
Story 3
Foundation Concrete Perimeter
Sewer Public Sewer
Water Public Water
Level or Stories 3
Schools
Elementary Schools Sunnyside Env
Middle Schools Sunnyside Env
High Schools Franklin
Others
Senior Community No
Acceptable Financing Cash, Conventional, FHA
Listing Terms Cash, Conventional, FHA
Read Less Info
Want to know what your home might be worth? Contact us for a FREE valuation!

Our team is ready to help you sell your home for the highest possible price ASAP

GET MORE INFORMATION

Principal Broker | Lic# 201210644
ted@beachdogrealestategroup.com
1915 NE Stucki Ave. Suite 250, Hillsboro, OR, 97006







