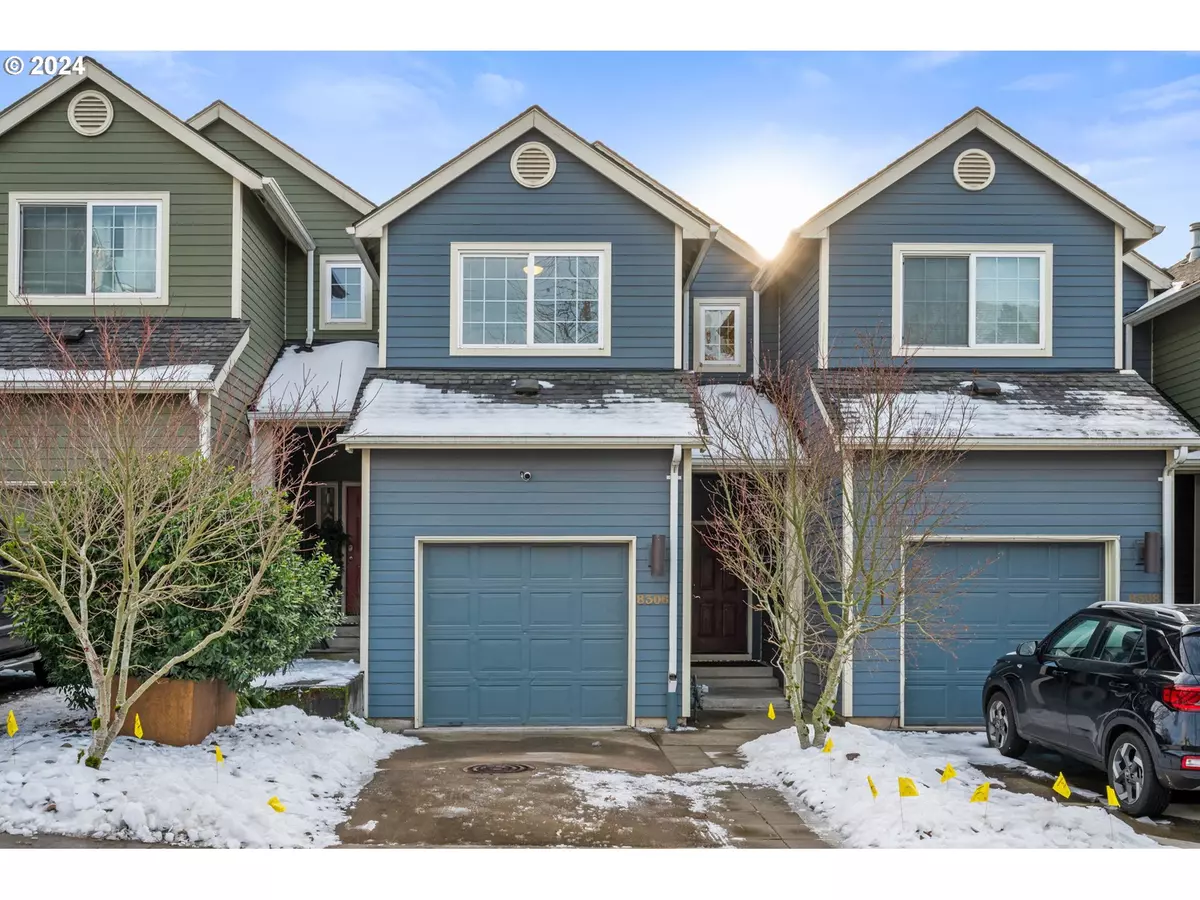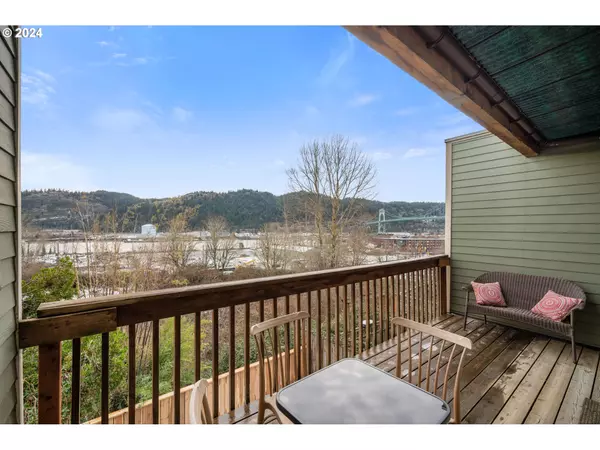Bought with Lovejoy Real Estate
$432,518
$435,000
0.6%For more information regarding the value of a property, please contact us for a free consultation.
2 Beds
2.1 Baths
2,014 SqFt
SOLD DATE : 02/14/2024
Key Details
Sold Price $432,518
Property Type Townhouse
Sub Type Townhouse
Listing Status Sold
Purchase Type For Sale
Square Footage 2,014 sqft
Price per Sqft $214
MLS Listing ID 24258195
Sold Date 02/14/24
Style Townhouse
Bedrooms 2
Full Baths 2
Condo Fees $1,300
HOA Fees $108
Year Built 1997
Annual Tax Amount $6,684
Tax Year 2023
Lot Size 1,742 Sqft
Property Description
Great St. Johns Townhome. West Hills and seasonal River views from every level. 1997 built, 2 bedroom, 2 & 1/2 bath townhome with open main level living. Entry way leads back to great room concept with fireplace, deck for grilling and entertaining. Open kitchen with new refrigerator and dishwasher, gas range and island. Upper level primary suite with deck taking in the views and additional junior suite. Both have tons of closet space and private baths plus laundry room, including washer and dryer, with utility sink right where you need it -between the bedrooms. Lower level bonus space has tons of versatility: office, entertainment area, storage, guest area...leads out to fenced yard with raised garden beds and plenty of room for people and pets. Gas furnace and hot water heater. Attached garage and driveway for parking. Near Cathedral Park on the river, the Bridge for easy westside access and St. Johns, shopping, restaurants, bars and cafes. Walk score 91, bike score 75. Home Energy Score 7. [Home Energy Score = 7. HES Report at https://rpt.greenbuildingregistry.com/hes/OR10224048]
Location
State OR
County Multnomah
Area _141
Rooms
Basement Finished, Partial Basement
Interior
Interior Features Concrete Floor, Garage Door Opener, Hardwood Floors, High Ceilings, Laundry, Vaulted Ceiling, Wallto Wall Carpet, Washer Dryer
Heating Forced Air
Fireplaces Number 1
Fireplaces Type Gas
Appliance Dishwasher, Disposal, Free Standing Gas Range, Free Standing Refrigerator, Island, Tile
Exterior
Exterior Feature Covered Patio, Deck, Fenced, Patio, Raised Beds, Yard
Garage Attached
Garage Spaces 1.0
View River, Territorial
Roof Type Composition
Garage Yes
Building
Story 3
Foundation Concrete Perimeter
Sewer Public Sewer
Water Public Water
Level or Stories 3
Schools
Elementary Schools James John
Middle Schools George
High Schools Roosevelt
Others
HOA Name Biannual dues are $1300 and cover exterior insurance, siding, roof, gutters front yard landscaping and common utility repairs.
Senior Community No
Acceptable Financing Cash, Conventional
Listing Terms Cash, Conventional
Read Less Info
Want to know what your home might be worth? Contact us for a FREE valuation!

Our team is ready to help you sell your home for the highest possible price ASAP

GET MORE INFORMATION

Principal Broker | Lic# 201210644
ted@beachdogrealestategroup.com
1915 NE Stucki Ave. Suite 250, Hillsboro, OR, 97006







