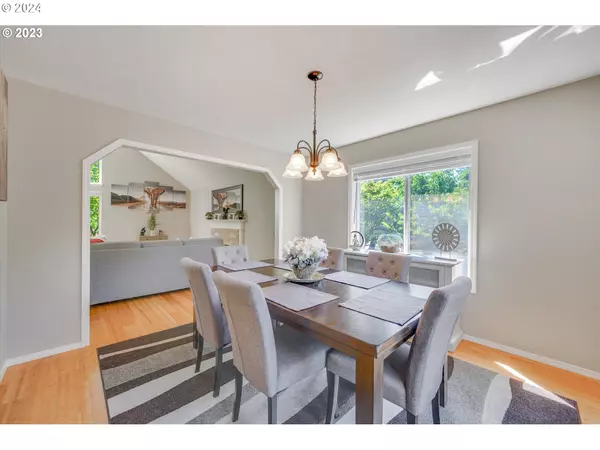Bought with Reger Homes, LLC
$923,750
$949,000
2.7%For more information regarding the value of a property, please contact us for a free consultation.
4 Beds
2.1 Baths
2,617 SqFt
SOLD DATE : 02/29/2024
Key Details
Sold Price $923,750
Property Type Single Family Home
Sub Type Single Family Residence
Listing Status Sold
Purchase Type For Sale
Square Footage 2,617 sqft
Price per Sqft $352
MLS Listing ID 24462464
Sold Date 02/29/24
Style Traditional
Bedrooms 4
Full Baths 2
Year Built 1993
Annual Tax Amount $9,916
Tax Year 2023
Lot Size 1.000 Acres
Property Description
Welcome to this stunning listing near the heart of Sherwood & around the corner from the highly coveted Street of Dreams! Situated on a gorgeous manicured 1-acre corner lot, this home offers the perfect blend of elegance and comfort. The spacious yard is an entertainer's dream, providing ample space for gatherings while ensuring privacy and serenity. The property boasts several desirable features, including RV parking and a fenced yard, ensuring convenience and security. The exterior has been recently painted, and the deck has been restained, adding to the overall appeal of the property. Inside, you'll find updated hardware, bamboo and tile floors, and fresh paint throughout, creating a modern and welcoming atmosphere. The gourmet kitchen is a true highlight, featuring an island, a Viking gas stove with a stainless hood and concrete countertops. Vaulted ceilings lend an airy and spacious feel to the home. The primary bedroom, conveniently located on the main level, offers a walk-in shower, a walk-in closet, additional storage, and a water closet. Sliding doors lead from the primary bedroom to the deck and backyard. Upstairs, a loft area provides additional flexible space, along with two more bedrooms to accommodate your family's needs. The formal dining room, family room, living room, and dining nook ensure ample space for gathering and relaxation. Additionally, an office on the main level, complete with French doors and a walk-in closet, can also serve as a fourth bedroom, providing versatility to suit your preferences. Finally, cozy up to the gas fireplace, perfect for those chilly evenings when you want to unwind. Don't miss the opportunity to own this exquisite property that offers a wealth of desirable features.
Location
State OR
County Washington
Area _151
Zoning RES
Rooms
Basement Crawl Space
Interior
Interior Features Bamboo Floor, Ceiling Fan, Garage Door Opener, High Ceilings, High Speed Internet, Laminate Flooring, Soaking Tub, Tile Floor, Vaulted Ceiling, Vinyl Floor, Washer Dryer, Water Softener
Heating Forced Air95 Plus, Heat Pump
Cooling Heat Pump
Fireplaces Number 1
Fireplaces Type Gas
Appliance Dishwasher, Disposal, Free Standing Gas Range, Free Standing Range, Island, Range Hood, Stainless Steel Appliance
Exterior
Exterior Feature Deck, Fenced, Gas Hookup, Sprinkler
Garage ExtraDeep, Oversized
Garage Spaces 2.0
View Seasonal, Territorial, Trees Woods
Roof Type Composition
Garage Yes
Building
Lot Description Corner Lot, Level, Private, Seasonal
Story 2
Foundation Concrete Perimeter
Sewer Public Sewer
Water Public Water
Level or Stories 2
Schools
Elementary Schools Archer Glen
Middle Schools Sherwood
High Schools Sherwood
Others
Senior Community No
Acceptable Financing Cash, Conventional, VALoan
Listing Terms Cash, Conventional, VALoan
Read Less Info
Want to know what your home might be worth? Contact us for a FREE valuation!

Our team is ready to help you sell your home for the highest possible price ASAP

GET MORE INFORMATION

Principal Broker | Lic# 201210644
ted@beachdogrealestategroup.com
1915 NE Stucki Ave. Suite 250, Hillsboro, OR, 97006







