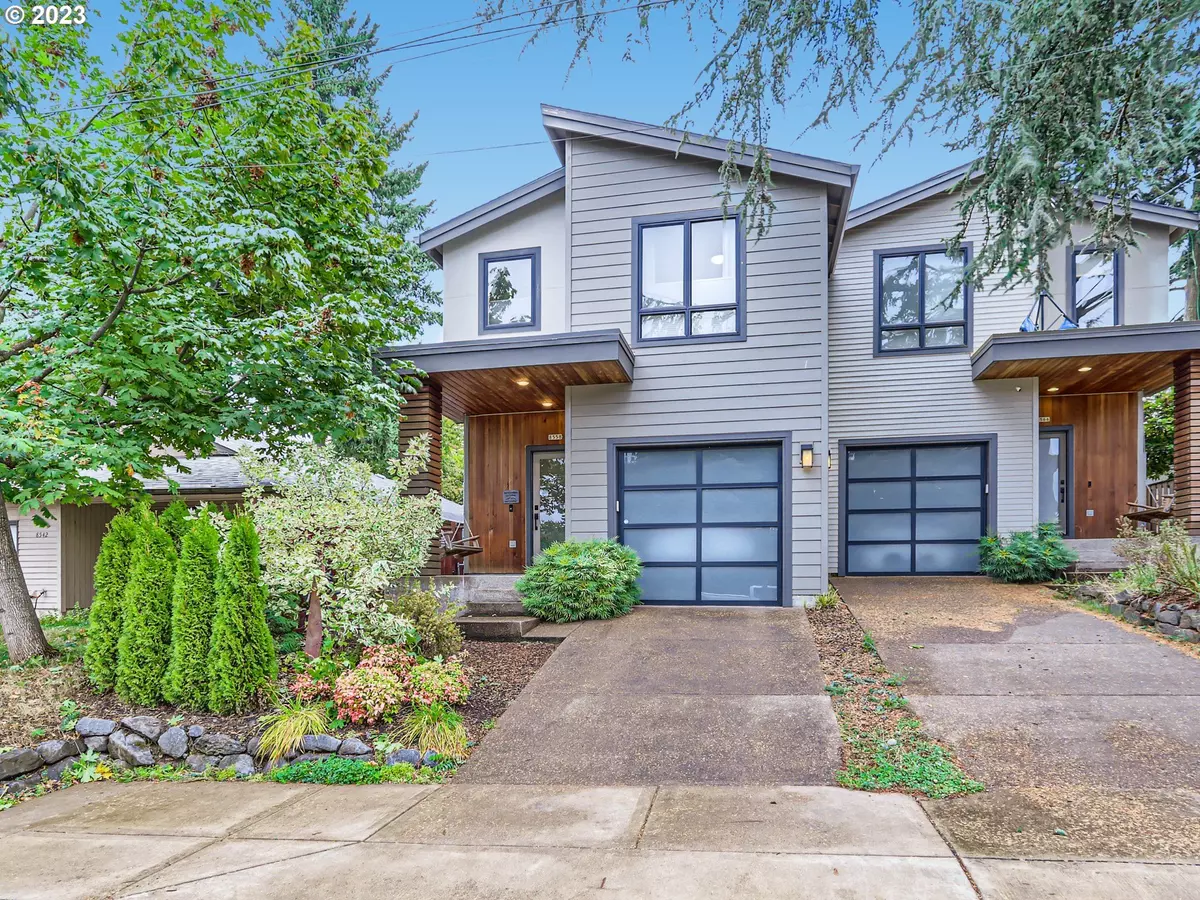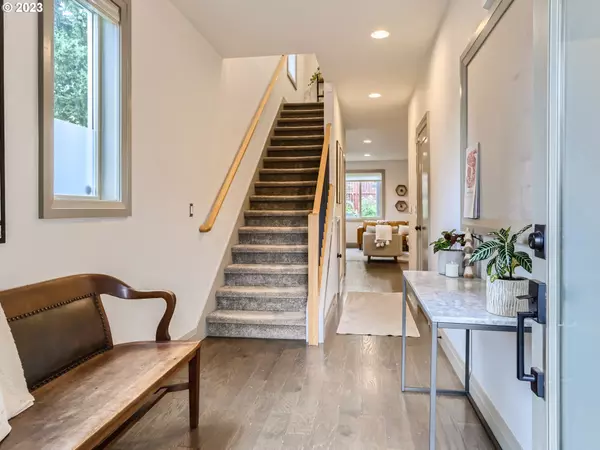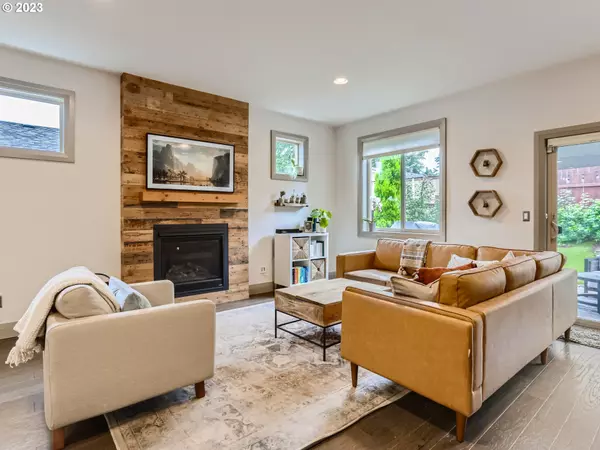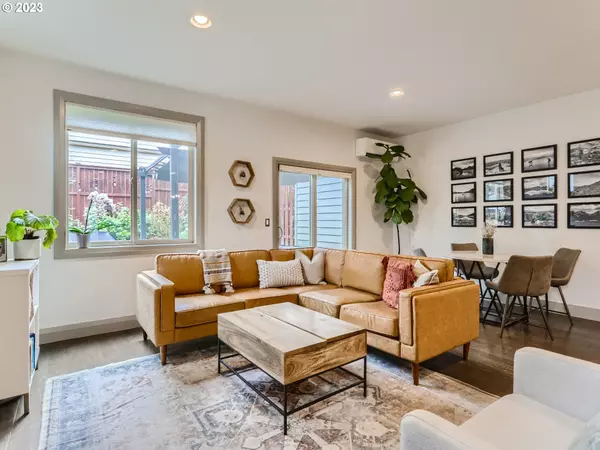Bought with Coldwell Banker Bain
$519,900
$519,900
For more information regarding the value of a property, please contact us for a free consultation.
3 Beds
2.1 Baths
1,660 SqFt
SOLD DATE : 02/29/2024
Key Details
Sold Price $519,900
Property Type Condo
Sub Type Condominium
Listing Status Sold
Purchase Type For Sale
Square Footage 1,660 sqft
Price per Sqft $313
Subdivision Markham
MLS Listing ID 24095066
Sold Date 02/29/24
Style Common Wall, Contemporary
Bedrooms 3
Full Baths 2
Condo Fees $87
HOA Fees $87/mo
Year Built 2016
Annual Tax Amount $6,522
Tax Year 2023
Property Description
Stunning and sustainable NW Contemporary in super convenient SW Portland location! This home was built with efficiency and regional style in mind, with no detail overlooked! High-quality features throughout including wood floors through the main level, high ceilings, substantial millwork, and more! Gourmet kitchen features quartz counters with cabinet-height tile backsplash, pantry, stainless steel appliances, and stylish cedar slab breakfast bar. Desirable great room plan with spacious living room, featuring gas fireplace with reclaimed wood surround and custom mantel. Luxurious primary suite offers vaulted ceilings, large walk-in closet with organizers, and attached bathroom with tile floors, walk-in tile shower with frameless door, and dual sinks. High-efficiency home (HES:10) with EnergyStar tankless water heater and mini splits. Fantastic fully-fenced backyard with low-maintenance turf, garden beds, covered patio, and exceptional privacy! [Home Energy Score = 10. HES Report at https://rpt.greenbuildingregistry.com/hes/OR10167179]
Location
State OR
County Multnomah
Area _148
Rooms
Basement Crawl Space
Interior
Interior Features Dual Flush Toilet, Engineered Hardwood, Garage Door Opener, High Ceilings, High Speed Internet, Laundry, Quartz, Vaulted Ceiling, Wallto Wall Carpet, Washer Dryer
Heating Mini Split
Cooling Heat Pump
Fireplaces Number 1
Fireplaces Type Gas
Appliance Dishwasher, Disposal, Free Standing Gas Range, Free Standing Refrigerator, Island, Microwave, Pantry, Plumbed For Ice Maker, Quartz, Stainless Steel Appliance
Exterior
Exterior Feature Fenced, Patio, Porch, Raised Beds, Yard
Garage Attached
Garage Spaces 1.0
Roof Type Composition
Garage Yes
Building
Lot Description Level, Private
Story 2
Foundation Concrete Perimeter
Sewer Public Sewer
Water Public Water
Level or Stories 2
Schools
Elementary Schools Capitol Hill
Middle Schools Jackson
High Schools Ida B Wells
Others
Senior Community No
Acceptable Financing Cash, Conventional, VALoan
Listing Terms Cash, Conventional, VALoan
Read Less Info
Want to know what your home might be worth? Contact us for a FREE valuation!

Our team is ready to help you sell your home for the highest possible price ASAP

GET MORE INFORMATION

Principal Broker | Lic# 201210644
ted@beachdogrealestategroup.com
1915 NE Stucki Ave. Suite 250, Hillsboro, OR, 97006







