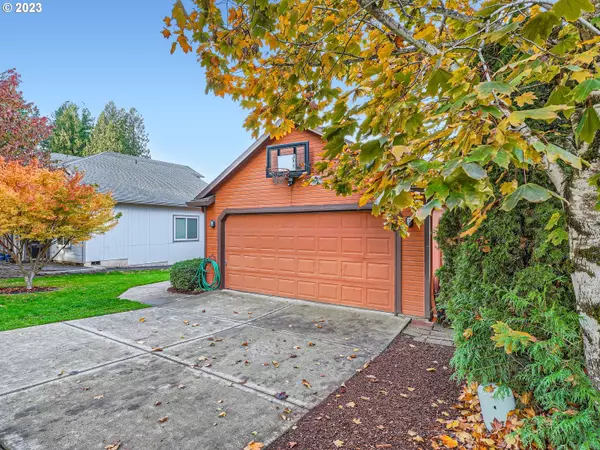Bought with Knipe Realty ERA Powered
$534,500
$549,000
2.6%For more information regarding the value of a property, please contact us for a free consultation.
3 Beds
2 Baths
1,868 SqFt
SOLD DATE : 02/29/2024
Key Details
Sold Price $534,500
Property Type Single Family Home
Sub Type Single Family Residence
Listing Status Sold
Purchase Type For Sale
Square Footage 1,868 sqft
Price per Sqft $286
Subdivision Cedarbrook
MLS Listing ID 23151517
Sold Date 02/29/24
Style Stories2
Bedrooms 3
Full Baths 2
Year Built 1997
Annual Tax Amount $4,362
Tax Year 2023
Lot Size 5,227 Sqft
Property Description
Light and bright welcomes you to this beautifully remodeled home. A stones throw from Burnet Bridge Creek Trail, and right up the hill from Peace Health SW Medical Center. With quick access to 1-205 you are convenient to all amenities. This home has 3 bedrooms and two baths on the main, with a large, private study/den/guest bedroom on second floor. Perfect for the remote home worker. Throughout the downstairs LVF unifies all the rooms, and the sparkling new paint in every room shows them off. Kitchen with stainless appliances, sage green cabinets, separate pantry, and brushed brass hardware is fresh and contemporary. And those beautiful quartz countertops with subway tile backsplash are amazing. Pull up your stools for a quick meal, snack or homework! Main living has cathedral ceilings, loads of windows and a gas fireplace that ignites with the flip of the switch to add warmth. Contemporary stone tile surround and hearth. Second living, adjoining the kitchen, has plenty of room for game day and table and chairs for meals or games. New indirect lighting and sconces make it the perfect setting for fun Both baths are a dream with new vanities (soft close drawers!), hardware, toilets, and mirrors. Primary bed with cathedral ceilings has a beautiful ensuite bathroom, walk in closet and separate commode. Separate laundry room conveniently located near bedrooms. Access thru garage into laundry for rainy days. Come see and then make this your new home!
Location
State WA
County Clark
Area _20
Rooms
Basement Crawl Space
Interior
Interior Features Quartz
Heating Forced Air, Heat Pump
Cooling Heat Pump
Fireplaces Number 1
Fireplaces Type Gas
Appliance Dishwasher, Free Standing Range, Free Standing Refrigerator, Pantry, Plumbed For Ice Maker, Quartz, Range Hood
Exterior
Exterior Feature Fenced, Patio, Tool Shed
Garage Attached
Garage Spaces 2.0
Roof Type Composition
Garage Yes
Building
Lot Description Level
Story 2
Foundation Concrete Perimeter
Sewer Public Sewer
Water Public Water
Level or Stories 2
Schools
Elementary Schools Ogden
Middle Schools Mcloughlin
High Schools Fort Vancouver
Others
Senior Community No
Acceptable Financing Cash, Conventional, FHA, VALoan
Listing Terms Cash, Conventional, FHA, VALoan
Read Less Info
Want to know what your home might be worth? Contact us for a FREE valuation!

Our team is ready to help you sell your home for the highest possible price ASAP

GET MORE INFORMATION

Principal Broker | Lic# 201210644
ted@beachdogrealestategroup.com
1915 NE Stucki Ave. Suite 250, Hillsboro, OR, 97006







