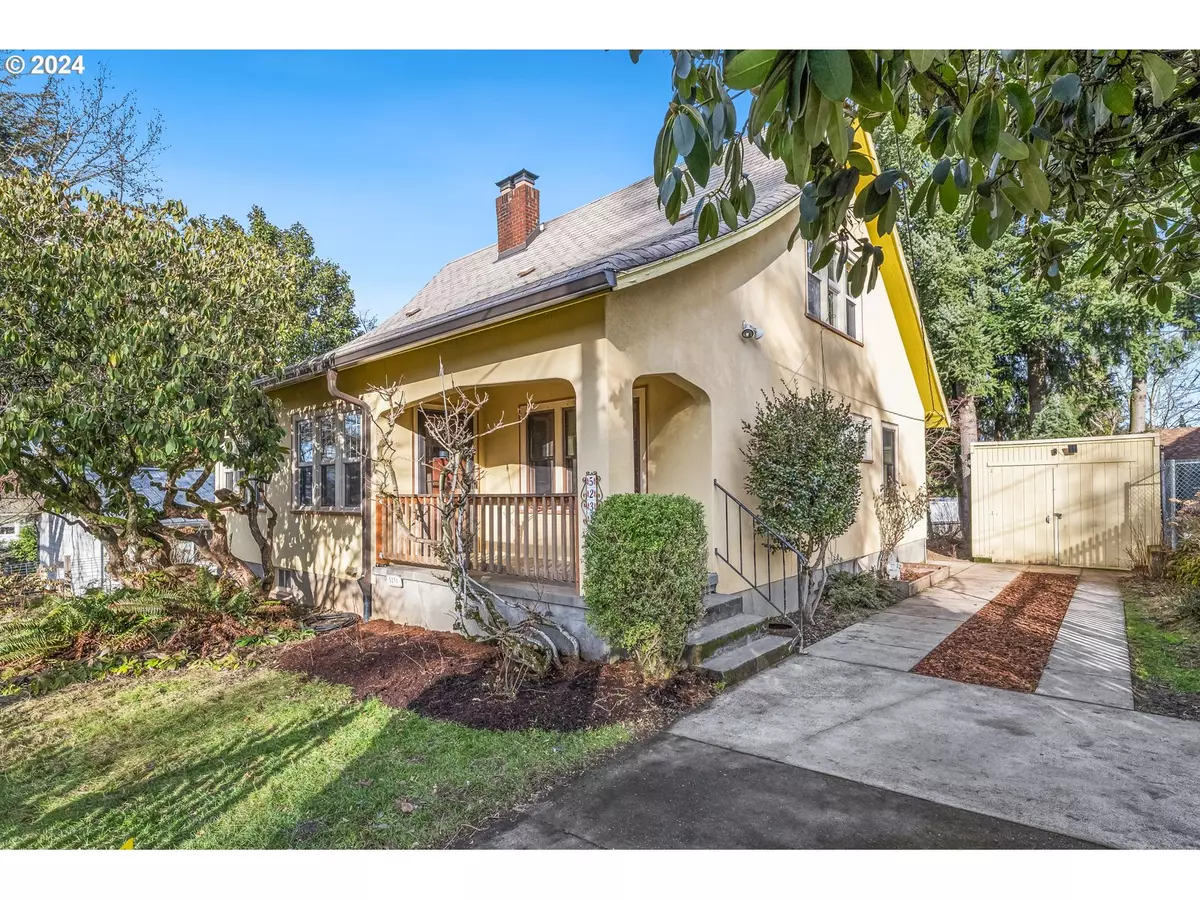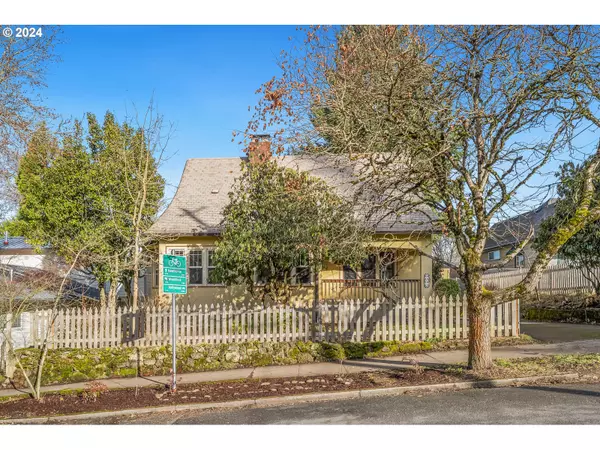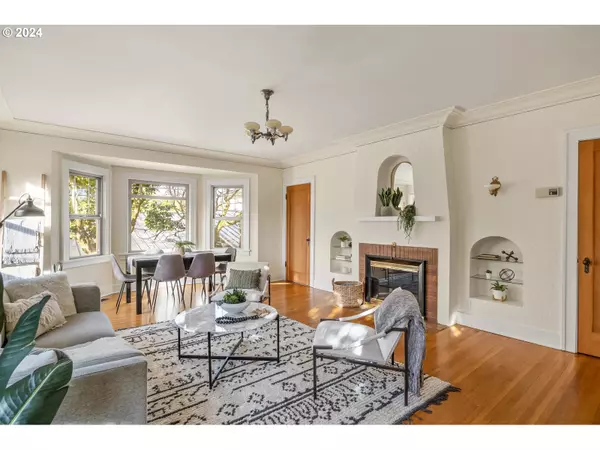Bought with Windermere Realty Trust
$710,000
$675,000
5.2%For more information regarding the value of a property, please contact us for a free consultation.
3 Beds
1.1 Baths
2,455 SqFt
SOLD DATE : 02/29/2024
Key Details
Sold Price $710,000
Property Type Single Family Home
Sub Type Single Family Residence
Listing Status Sold
Purchase Type For Sale
Square Footage 2,455 sqft
Price per Sqft $289
Subdivision Mt Tabor
MLS Listing ID 24217629
Sold Date 02/29/24
Style English
Bedrooms 3
Full Baths 1
Year Built 1928
Annual Tax Amount $7,020
Tax Year 2023
Lot Size 3,920 Sqft
Property Description
Welcome to this quintessential, storybook Tabor charmer! Nestled in the heart of SE PDX, near Division, Hawthorne and magical Mt. Tabor Park, this 1928 classic combines vintage details with quality updates. Warm wood floors, period light fixtures, arched built-ins, gas fireplace and tons of natural light create a calm and classy vibe. Great layout with open living and dining rooms, kitchen with nook, two big bedrooms and a full bath on the main floor. Retreat upstairs to the oversized landing, perfect for work-from-home office space or the coziest of reading nooks (perhaps both!). Settle into the massive primary bedroom with the convenience of a nearby half-bath. Abundant closets and an unfinished basement offer plenty of in-home storage; the renovated garage provides shop space and additional storage. Updates include newer windows, high-efficiency gas furnace, radon system, copper plumbing, and new gutters. Low-maintenance exterior with backyard firepit and a front porch perfect for life on the Lincoln St. Greenway! OPEN HOUSES: Sat 2/10 1p-3p, Sun 2/11 11a-1p. [Home Energy Score = 2. HES Report at https://rpt.greenbuildingregistry.com/hes/OR10224881]
Location
State OR
County Multnomah
Area _143
Rooms
Basement Unfinished
Interior
Interior Features Ceiling Fan, Hardwood Floors, Wainscoting
Heating Baseboard, Forced Air95 Plus
Cooling None
Fireplaces Number 1
Fireplaces Type Gas
Appliance Dishwasher, Free Standing Gas Range, Free Standing Refrigerator, Pantry
Exterior
Exterior Feature Fire Pit, Porch, Yard
Garage Detached
Garage Spaces 1.0
Roof Type Composition
Garage Yes
Building
Lot Description Level
Story 3
Foundation Concrete Perimeter
Sewer Public Sewer
Water Public Water
Level or Stories 3
Schools
Elementary Schools Atkinson
Middle Schools Mt Tabor
High Schools Franklin
Others
Senior Community No
Acceptable Financing Cash, Conventional, FHA, VALoan
Listing Terms Cash, Conventional, FHA, VALoan
Read Less Info
Want to know what your home might be worth? Contact us for a FREE valuation!

Our team is ready to help you sell your home for the highest possible price ASAP

GET MORE INFORMATION

Principal Broker | Lic# 201210644
ted@beachdogrealestategroup.com
1915 NE Stucki Ave. Suite 250, Hillsboro, OR, 97006







