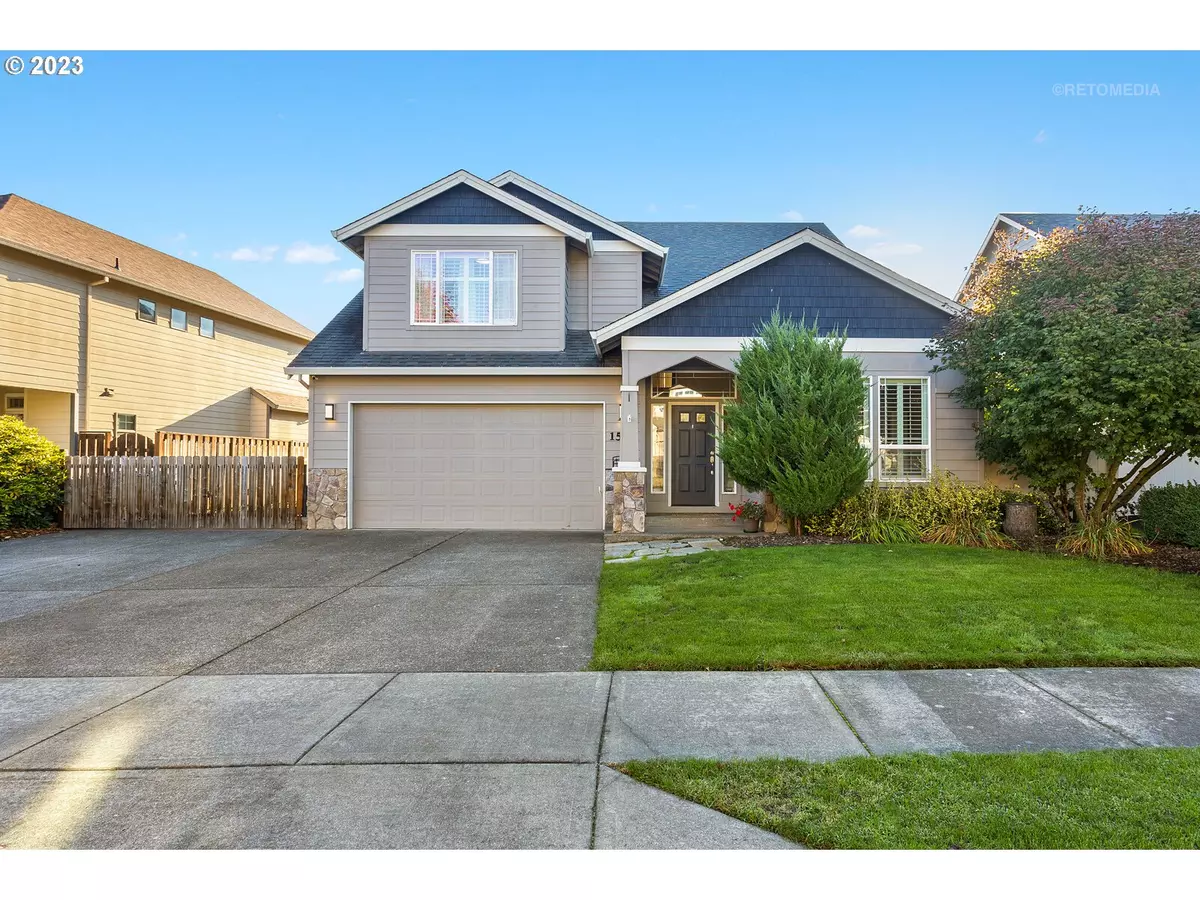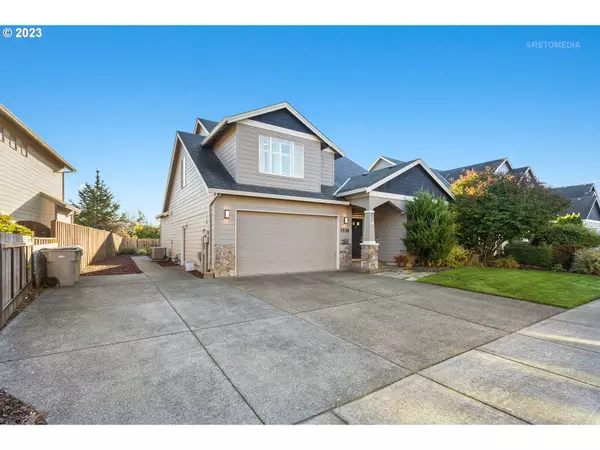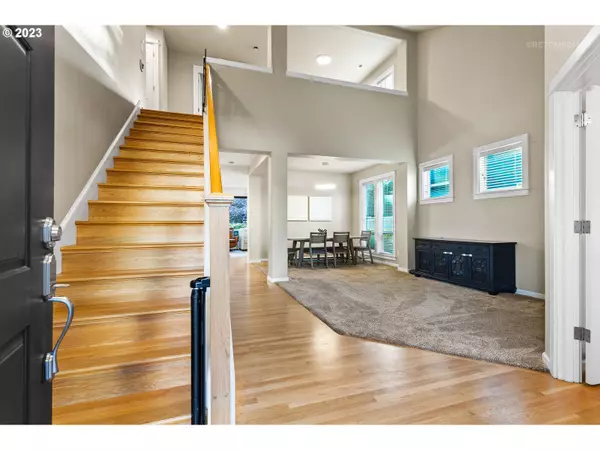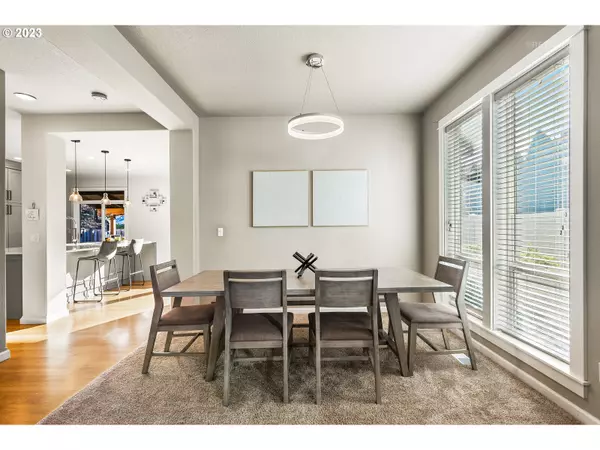Bought with Oregon First
$710,000
$720,000
1.4%For more information regarding the value of a property, please contact us for a free consultation.
4 Beds
2.1 Baths
2,669 SqFt
SOLD DATE : 02/29/2024
Key Details
Sold Price $710,000
Property Type Single Family Home
Sub Type Single Family Residence
Listing Status Sold
Purchase Type For Sale
Square Footage 2,669 sqft
Price per Sqft $266
Subdivision Cpo 9 Hillsboro/Orenco
MLS Listing ID 23335930
Sold Date 02/29/24
Style Stories2
Bedrooms 4
Full Baths 2
Year Built 2003
Annual Tax Amount $5,681
Tax Year 2023
Lot Size 6,098 Sqft
Property Description
Welcome to 53rd Ave, nestled right into this gorgeous neighborhood you will find this beautiful 2 story home with RV/boat parking, 3 car tandem garage and an elegantly landscaped front and back yard. Kitchen has been fully remodeled with custom Imperial cabinets, beautiful quartz countertops, all newer stainless appliances, gas range/double oven, and a massive kitchen island waiting to entertain. Throughout the home you will find hardwood along with a large carpeted dining/family room. Open floor-plan with vaulted ceilings, an office on the main and a half bath as well. Upstairs you will find all 4 bedrooms, 2 additional bathrooms and a loft. Primary bedroom features a large soaking tub, separate shower, dual sink vanity, and a spacious walk in closet, additional bedrooms each have their own walk in closet/storage area. New furnace and AC in 2022, new vapor barrier, smart home-wifi capable thermostat. Updated LED lighting, Storage galore, shed in back for additional storage. This home has it all, come check out this home and celebrate finding the "one" ** Seller is licensed Realtor** Home warranty will be provided *See private remarks for exclusions to sale* [Home Energy Score = 3. HES Report at https://rpt.greenbuildingregistry.com/hes/OR10195502]
Location
State OR
County Washington
Area _152
Rooms
Basement Crawl Space
Interior
Interior Features Garage Door Opener, Hardwood Floors, High Ceilings, Laundry, Quartz, Soaking Tub, Tile Floor, Vaulted Ceiling
Heating Forced Air
Cooling Central Air
Fireplaces Number 1
Fireplaces Type Gas
Appliance Dishwasher, Disposal, Double Oven, Free Standing Gas Range, Free Standing Refrigerator, Island, Microwave, Pantry, Quartz, Stainless Steel Appliance
Exterior
Exterior Feature Covered Patio, Fenced, Outdoor Fireplace, Patio, R V Parking, R V Boat Storage, Sprinkler, Tool Shed, Yard
Garage Tandem
Garage Spaces 3.0
Roof Type Composition
Garage Yes
Building
Lot Description Level
Story 2
Foundation Concrete Perimeter
Sewer Public Sewer
Water Public Water
Level or Stories 2
Schools
Elementary Schools Imlay
Middle Schools Brown
High Schools Century
Others
Senior Community No
Acceptable Financing Assumable, Cash, Conventional, FHA, VALoan
Listing Terms Assumable, Cash, Conventional, FHA, VALoan
Read Less Info
Want to know what your home might be worth? Contact us for a FREE valuation!

Our team is ready to help you sell your home for the highest possible price ASAP

GET MORE INFORMATION

Principal Broker | Lic# 201210644
ted@beachdogrealestategroup.com
1915 NE Stucki Ave. Suite 250, Hillsboro, OR, 97006







