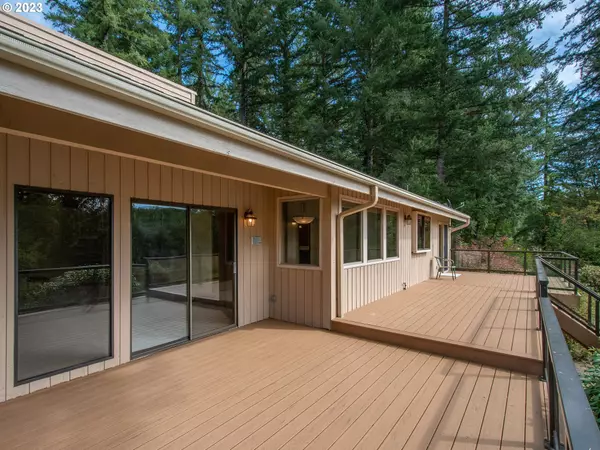Bought with Cascade Home Sales, Inc.
$850,000
$889,900
4.5%For more information regarding the value of a property, please contact us for a free consultation.
4 Beds
2.1 Baths
3,287 SqFt
SOLD DATE : 03/01/2024
Key Details
Sold Price $850,000
Property Type Single Family Home
Sub Type Single Family Residence
Listing Status Sold
Purchase Type For Sale
Square Footage 3,287 sqft
Price per Sqft $258
Subdivision High Valley
MLS Listing ID 23688020
Sold Date 03/01/24
Style Daylight Ranch, N W Contemporary
Bedrooms 4
Full Baths 2
Condo Fees $700
HOA Fees $58/ann
Year Built 1978
Annual Tax Amount $6,533
Tax Year 2023
Lot Size 2.500 Acres
Property Description
Breathtaking and peaceful 2.5 acres with easy access to nearly 800ft of Salmon Creek frontage! Hard to find, one of a kind setting! Creek views from home and deck. Endless splashing and adventure opportunities, year-round enjoyment, rustic and manicured trails to creek, diverse wildlife, flora and fauna all in a private setting in High Valley just minutes to town. 576sf SHOP/2nd garage with power (separate electrical panel). Large driveway, RV/boat/toy parking. Approx 3,287sf daylight basement home has primary bedroom on main, plus upstairs loft. Circa 1970's NW vibe with updated kitchen and updated primary bathroom. Lower level has 3 more bedrooms plus large family room space including wet bar (sink, refrig, eatbar, cabinetry) and dark room/storage. Big windows with views of creek, vaulted ceilings, skylights, 2 fireplaces (wood & propane), granite, stainless appliances. Generous amount of closet and storage space. New paint, double pane windows, leafless gutters, AC, newer commercial furnace. Newer composite deck on main level and covered slab patio on lower level. Raised beds are fenced, Asian pear trees, dwarf honey crisp apple tree, numerous mature trees, shrubs and plants. Oversized, extra deep garage. All appliances stay including refrigerators, washer and dryer. 1-year home warranty for buyer. Cul-de-sac private paved road. 5 miles to DT Hockinson market. A space for all, and room for everyone! Relocate yourself to fresh air and scenic surroundings - enjoy sounds of the babbling creek and a buffer from neighbors. Amazing property! Available for showings!
Location
State WA
County Clark
Area _64
Zoning R-5
Rooms
Basement Daylight, Finished, Full Basement
Interior
Interior Features Ceiling Fan, Garage Door Opener, Granite, Laundry, Slate Flooring, Tile Floor, Vaulted Ceiling, Vinyl Floor, Wallto Wall Carpet, Washer Dryer
Heating Forced Air
Cooling Central Air
Fireplaces Number 2
Fireplaces Type Propane, Wood Burning
Appliance Builtin Refrigerator, Convection Oven, Dishwasher, Disposal, Double Oven, Free Standing Gas Range, Granite, Instant Hot Water, Pantry, Range Hood, Stainless Steel Appliance, Tile, Trash Compactor
Exterior
Exterior Feature Covered Patio, Deck, Garden, Gas Hookup, Outbuilding, Patio, Porch, Private Road, Raised Beds, R V Parking, R V Boat Storage, Second Garage, Yard
Garage Attached, ExtraDeep, Oversized
Garage Spaces 2.0
Waterfront Yes
Waterfront Description Creek
View Creek Stream, Trees Woods
Roof Type Composition
Garage Yes
Building
Lot Description Cul_de_sac, Gentle Sloping, Level, Private
Story 3
Sewer Septic Tank
Water Shared Well
Level or Stories 3
Schools
Elementary Schools Tukes Valley
Middle Schools Tukes Valley
High Schools Battle Ground
Others
Senior Community No
Acceptable Financing Cash, Conventional, FHA, VALoan
Listing Terms Cash, Conventional, FHA, VALoan
Read Less Info
Want to know what your home might be worth? Contact us for a FREE valuation!

Our team is ready to help you sell your home for the highest possible price ASAP

GET MORE INFORMATION

Principal Broker | Lic# 201210644
ted@beachdogrealestategroup.com
1915 NE Stucki Ave. Suite 250, Hillsboro, OR, 97006







