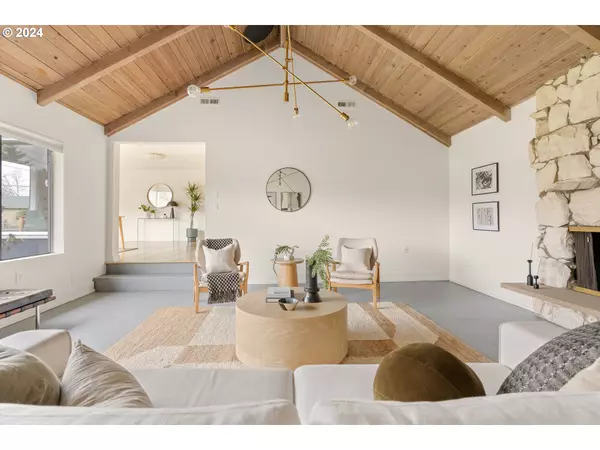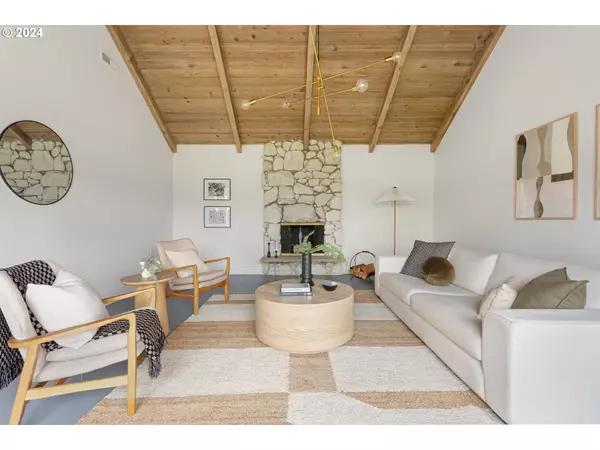Bought with Portlandia Properties, LLC
$570,000
$549,900
3.7%For more information regarding the value of a property, please contact us for a free consultation.
3 Beds
1 Bath
2,302 SqFt
SOLD DATE : 02/28/2024
Key Details
Sold Price $570,000
Property Type Single Family Home
Sub Type Single Family Residence
Listing Status Sold
Purchase Type For Sale
Square Footage 2,302 sqft
Price per Sqft $247
Subdivision Madison South
MLS Listing ID 24043622
Sold Date 02/28/24
Style Mid Century Modern, Ranch
Bedrooms 3
Full Baths 1
Year Built 1945
Annual Tax Amount $5,729
Tax Year 2023
Lot Size 8,276 Sqft
Property Description
Nestled on a spacious corner lot, this captivating Mid Century Modern ranch exudes charm with its expansive front and back yards. Sunlight floods the dining and living spaces through large south-facing windows, creating a bright and inviting atmosphere. The vaulted wood tongue and groove ceilings, along with a wood-burning fireplace, create a warm and cozy ambiance. The bright and airy kitchen features stainless steel appliances, an eat-in bar nook, and a sliding glass door that seamlessly connects to the backyard. Elegant hardwood floors grace the dining room, hallway, and all three bedrooms, while the living room boasts painted concrete floors, and the kitchen and bathroom showcase tile. Discover the convenience of a spacious basement, for laundry facilities, additional storage, or potential living space. Stay comfortable year-round with gas heating and the added luxury of AC. Ample off-street parking is provided by a driveway, one-car garage, and a dedicated RV driveway. This delightful Mid Century Modern home not only offers comfort and style, but is also conveniently located near Rocky Butte park.
Location
State OR
County Multnomah
Area _142
Rooms
Basement Partially Finished
Interior
Interior Features Hardwood Floors, Soaking Tub, Tile Floor, Vaulted Ceiling, Washer Dryer
Heating Forced Air95 Plus
Cooling Central Air
Fireplaces Number 1
Fireplaces Type Wood Burning
Appliance Dishwasher, Free Standing Range, Free Standing Refrigerator, Range Hood, Tile
Exterior
Exterior Feature Fenced, Patio, R V Parking, Yard
Garage Attached
Garage Spaces 1.0
Roof Type Composition
Garage Yes
Building
Lot Description Corner Lot, Level
Story 2
Foundation Concrete Perimeter
Sewer Public Sewer
Water Public Water
Level or Stories 2
Schools
Elementary Schools Jason Lee
Middle Schools Roseway Heights
High Schools Leodis Mcdaniel
Others
Senior Community No
Acceptable Financing Cash, Conventional, FHA, VALoan
Listing Terms Cash, Conventional, FHA, VALoan
Read Less Info
Want to know what your home might be worth? Contact us for a FREE valuation!

Our team is ready to help you sell your home for the highest possible price ASAP

GET MORE INFORMATION

Principal Broker | Lic# 201210644
ted@beachdogrealestategroup.com
1915 NE Stucki Ave. Suite 250, Hillsboro, OR, 97006







