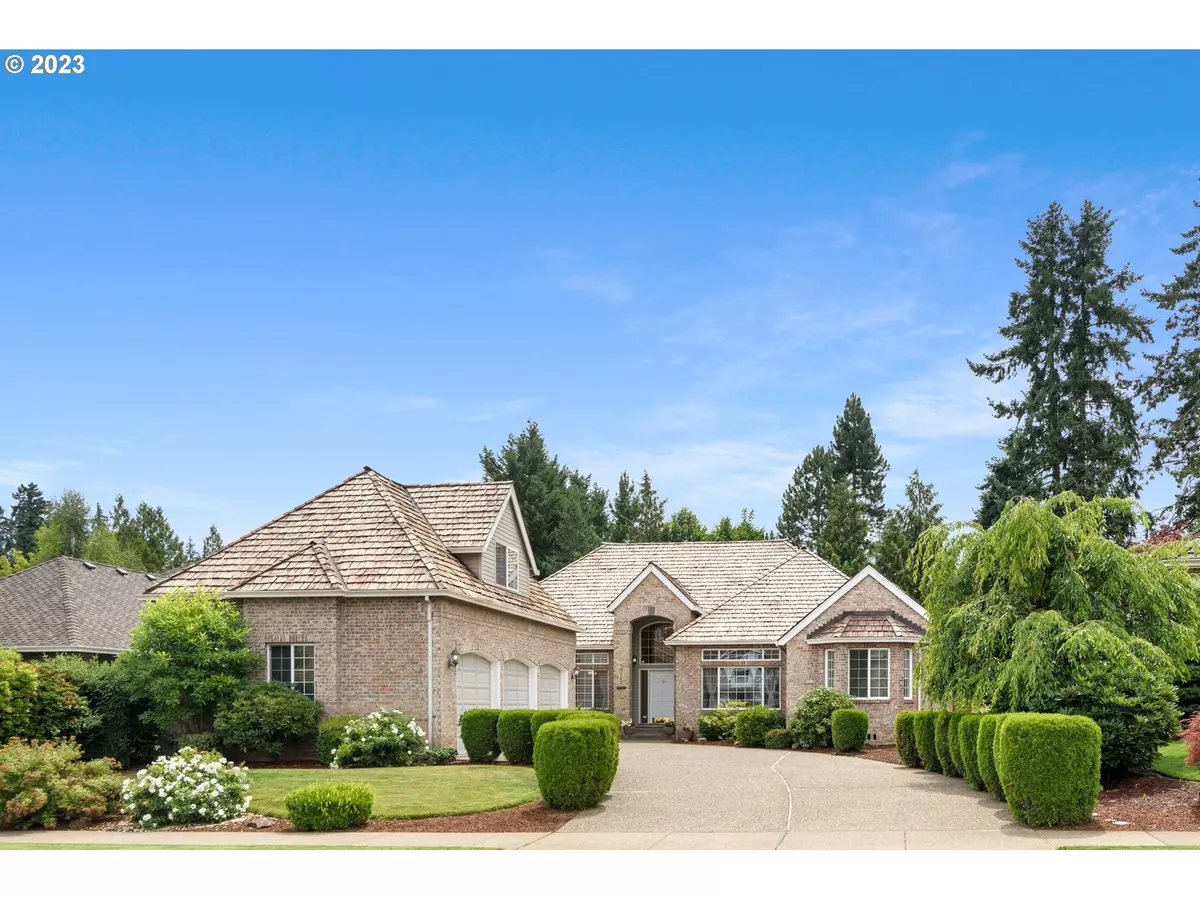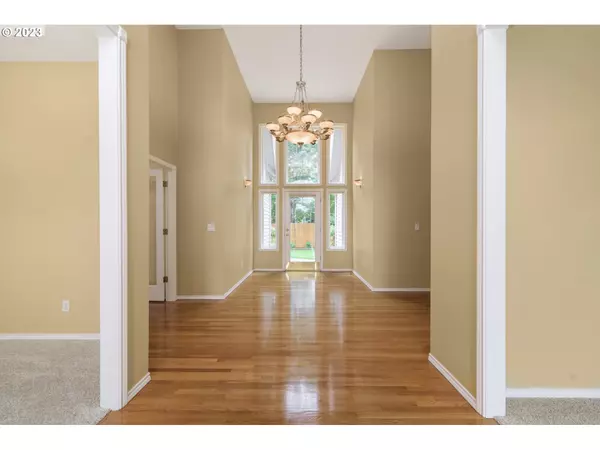Bought with Willcuts Company Realtors
$875,000
$899,900
2.8%For more information regarding the value of a property, please contact us for a free consultation.
3 Beds
2.2 Baths
3,125 SqFt
SOLD DATE : 03/01/2024
Key Details
Sold Price $875,000
Property Type Single Family Home
Sub Type Single Family Residence
Listing Status Sold
Purchase Type For Sale
Square Footage 3,125 sqft
Price per Sqft $280
Subdivision Hedges Creek 3
MLS Listing ID 23528947
Sold Date 03/01/24
Style Traditional
Bedrooms 3
Full Baths 2
Year Built 1994
Annual Tax Amount $9,865
Tax Year 2023
Lot Size 10,454 Sqft
Property Description
Main Level living in desirable Hedges Creek! Main level features: Primary suite, 2 additional bedrooms, living & dining rooms, family room, kitchen with nook. WOW! Large bonus (could be 4th bedroom) is the only upper level living space. Elegant features of this home include a gorgeous foyer with gleaming hardwoods, high ceilings and views from the front door right through to the backyard. Formal living and dining rooms flank the foyer and if desired- add a French door and voila! you could have office or den space. The kitchen features a gas cook top island, abundant counter and cabinet space, wine fridge and eating nook. A slider to the roomy deck and back yard extends living space right to the outdoors! A nicely sized family room centered around a gas fireplace will bring everyone together for game or movie nights! The main level bedroom wing is located opposite of the active living spaces providing quiet resting spaces. A large primary suite features a large bathroom with double sink, jetted tube and step in shower AND a extra-large walk in closet. Two additional bedrooms, a full bathroom and a guest powder room complete the bedroom wing.Super Duper awesome (not kidding about that!) 3 car garage with coated flooring and custom built ins. Enjoy outdoor living and entertaining in the fully landscaped and private backyard that features an extended deck, level yard and a adorable outbuilding that could be whatever you envision it to be! New carpets, fresh interior paint - truly move in ready. Located close to Ibach park, trails and great Tualatin Schools.
Location
State OR
County Washington
Area _151
Rooms
Basement Crawl Space
Interior
Interior Features Ceiling Fan, Hardwood Floors, High Ceilings, Jetted Tub, Laundry, Vaulted Ceiling, Wallto Wall Carpet, Wood Floors
Heating Forced Air
Cooling Central Air
Fireplaces Number 1
Fireplaces Type Gas
Appliance Builtin Oven, Builtin Range, Cooktop, Dishwasher, Disposal, Double Oven, Gas Appliances, Island, Tile, Wine Cooler
Exterior
Exterior Feature Deck, Fenced, Garden, Patio, Porch, Sprinkler, Tool Shed, Yard
Garage Attached, Oversized
Garage Spaces 3.0
View Trees Woods
Roof Type Shake
Garage Yes
Building
Lot Description Level
Story 2
Sewer Public Sewer
Water Public Water
Level or Stories 2
Schools
Elementary Schools Byrom
Middle Schools Hazelbrook
High Schools Tualatin
Others
Senior Community No
Acceptable Financing Cash, Conventional, FHA, VALoan
Listing Terms Cash, Conventional, FHA, VALoan
Read Less Info
Want to know what your home might be worth? Contact us for a FREE valuation!

Our team is ready to help you sell your home for the highest possible price ASAP

GET MORE INFORMATION

Principal Broker | Lic# 201210644
ted@beachdogrealestategroup.com
1915 NE Stucki Ave. Suite 250, Hillsboro, OR, 97006







