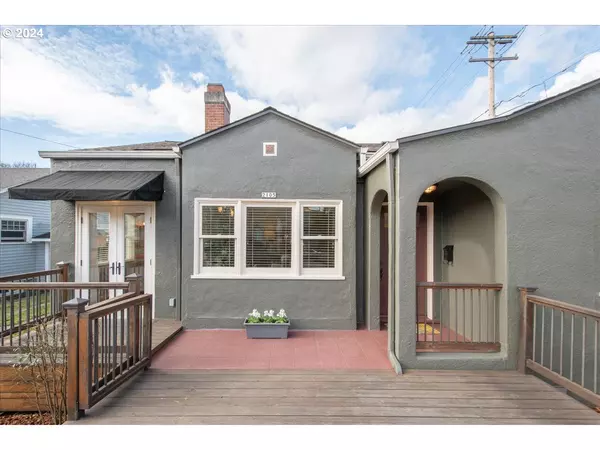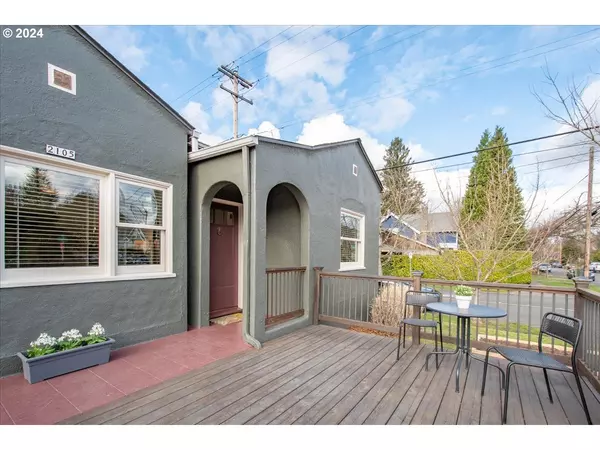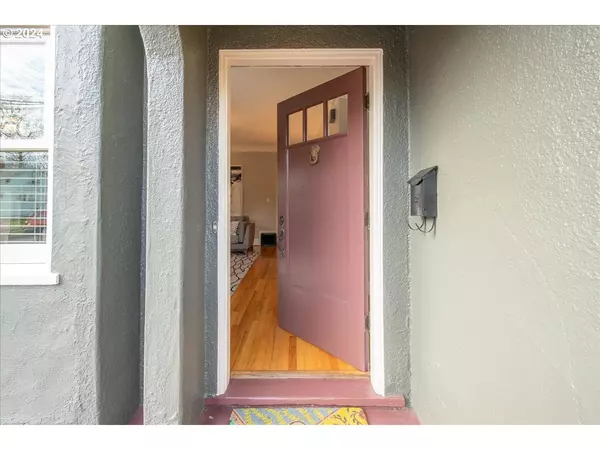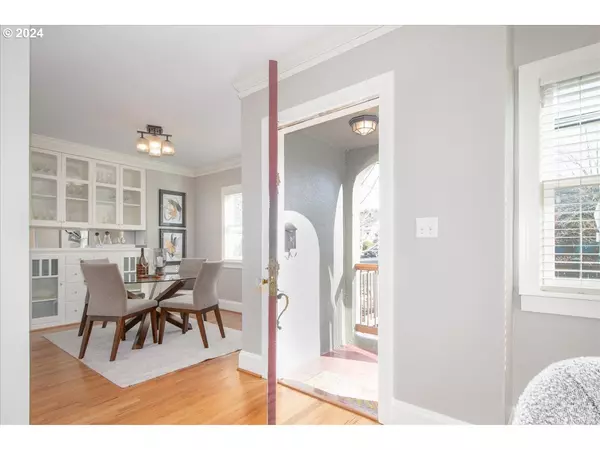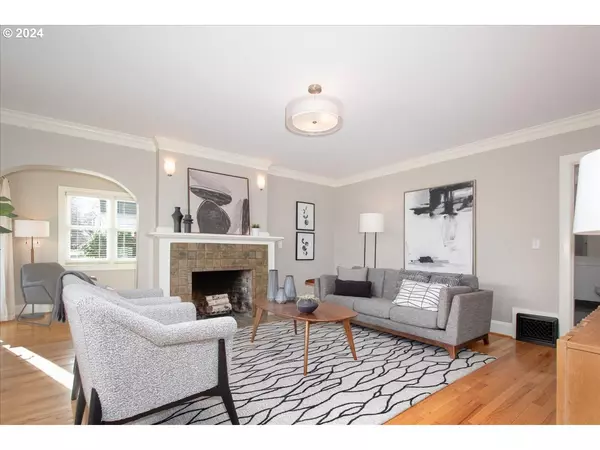Bought with Neighbors Realty
$726,689
$624,500
16.4%For more information regarding the value of a property, please contact us for a free consultation.
3 Beds
3 Baths
1,990 SqFt
SOLD DATE : 03/04/2024
Key Details
Sold Price $726,689
Property Type Single Family Home
Sub Type Single Family Residence
Listing Status Sold
Purchase Type For Sale
Square Footage 1,990 sqft
Price per Sqft $365
Subdivision Mt Tabor
MLS Listing ID 24662895
Sold Date 03/04/24
Style Mediterranean Mission Spanish
Bedrooms 3
Full Baths 3
Year Built 1925
Annual Tax Amount $5,868
Tax Year 2023
Lot Size 3,484 Sqft
Property Description
Discover the Charm of Mt Tabor Living in this Sweet Spanish Style Home!Nestled in the 7th Friendliest Neighborhood in the US, Mt Tabor, this abode exudes warmth and character. The journey begins on a spacious front deck, offering a welcoming entrance to a light-filled living room adorned with gleaming oak floors and a cozy fireplace featuring elegant Batchelder Tiles.On the other side of the fireplace, is a delightful sitting area or office, complete with French doors opening to a deck. The dining room boasts a lovely hutch with upper and lower storage, setting the stage for memorable gatherings. Adjacent to the dining room is a gorgeous kitchen, showcasing new Quartz countertops, a classic subway tile backsplash, newer stainless steel appliances, and ample cabinet space.Also on the main floor are 2 bedrooms and 2 full baths, including a charming Primary Suite. The Primary bathroom features elegant porcelain tile countertops & the hall bath sports chic soapstone countertops. The lower level features a large 3rd bedroom, a spacious bathroom, a family room, a laundry room, and a storage room. The lower level also has an exterior entrance leading to a sweet patio, making it an ideal space for a guest suite or perhaps an Airbnb opportunity.Completing the package is a 1-Car garage, ideal for a smart car or cherished "toy" storage. Just blocks from Mt. Tabor Park, trendy shops, restaurants, and theaters on Hawthorne and Division, this home combines style, convenience, and warmth. [Home Energy Score = 7. HES Report at https://rpt.greenbuildingregistry.com/hes/OR10225063]
Location
State OR
County Multnomah
Area _143
Rooms
Basement Finished, Partial Basement
Interior
Interior Features Garage Door Opener, Hardwood Floors, Quartz, Tile Floor, Wallto Wall Carpet, Washer Dryer
Heating Forced Air
Cooling Air Conditioning Ready
Fireplaces Number 1
Fireplaces Type Wood Burning
Appliance Builtin Range, Builtin Refrigerator, Dishwasher, Disposal, Microwave, Pantry, Quartz, Stainless Steel Appliance
Exterior
Exterior Feature Deck, Patio, Raised Beds, Yard
Garage Attached
Garage Spaces 1.0
Roof Type Composition
Garage Yes
Building
Lot Description Level
Story 2
Foundation Concrete Perimeter
Sewer Public Sewer
Water Public Water
Level or Stories 2
Schools
Elementary Schools Atkinson
Middle Schools Mt Tabor
High Schools Franklin
Others
Senior Community No
Acceptable Financing Cash, Conventional, FHA, VALoan
Listing Terms Cash, Conventional, FHA, VALoan
Read Less Info
Want to know what your home might be worth? Contact us for a FREE valuation!

Our team is ready to help you sell your home for the highest possible price ASAP

GET MORE INFORMATION

Principal Broker | Lic# 201210644
ted@beachdogrealestategroup.com
1915 NE Stucki Ave. Suite 250, Hillsboro, OR, 97006



