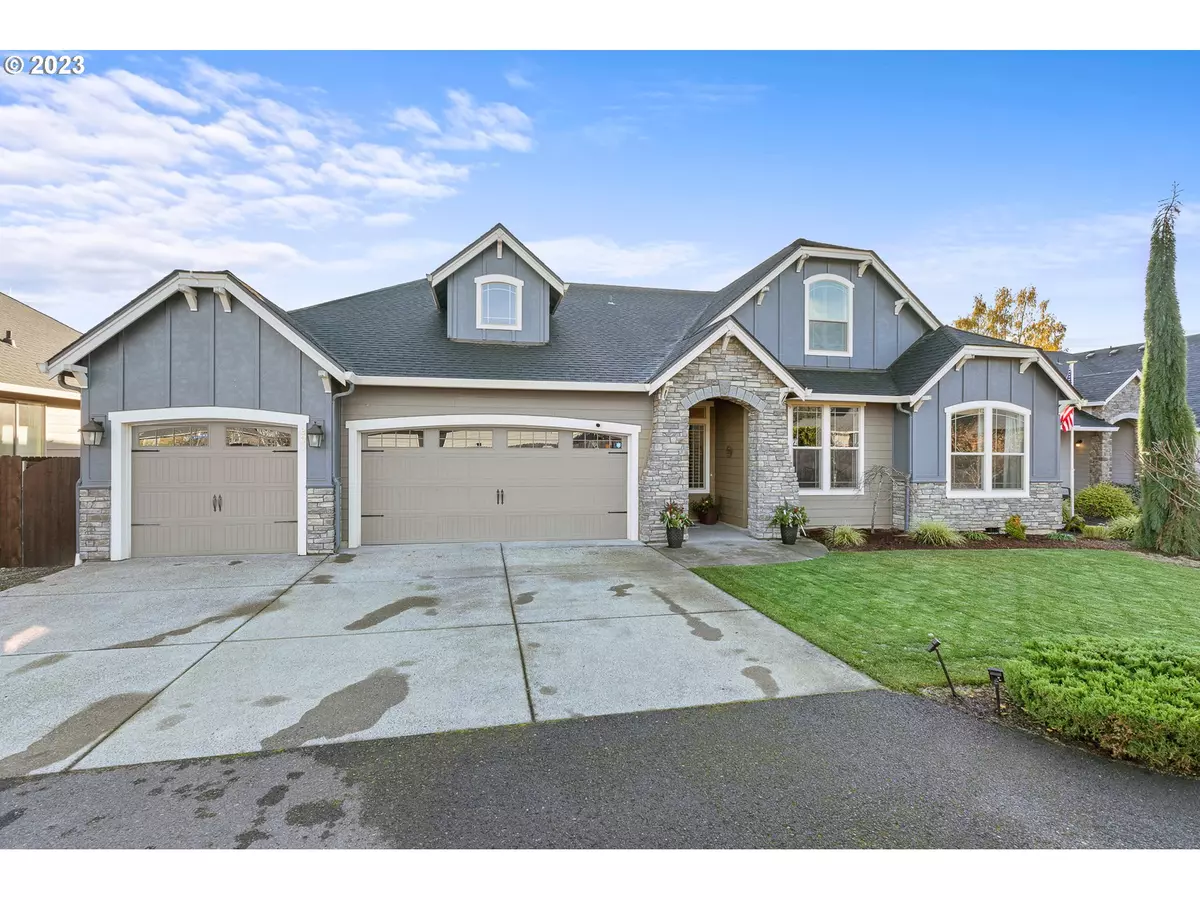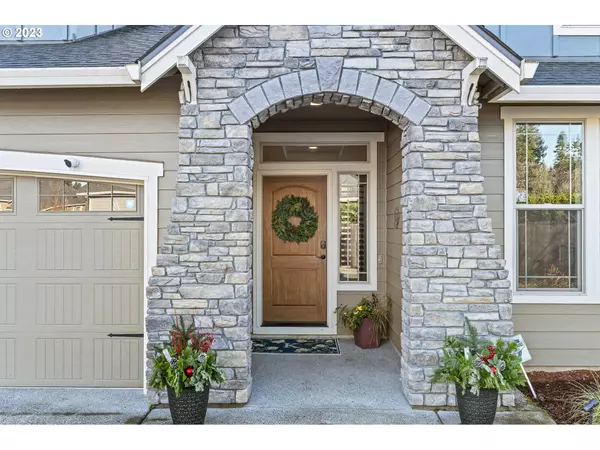Bought with Windermere Northwest Living
$785,000
$795,000
1.3%For more information regarding the value of a property, please contact us for a free consultation.
3 Beds
3 Baths
3,123 SqFt
SOLD DATE : 03/05/2024
Key Details
Sold Price $785,000
Property Type Single Family Home
Sub Type Single Family Residence
Listing Status Sold
Purchase Type For Sale
Square Footage 3,123 sqft
Price per Sqft $251
Subdivision Whispering Pines
MLS Listing ID 23044672
Sold Date 03/05/24
Style Stories2, Craftsman
Bedrooms 3
Full Baths 3
Condo Fees $109
HOA Fees $36/qua
Year Built 2017
Annual Tax Amount $5,536
Tax Year 2023
Lot Size 9,583 Sqft
Property Description
**Seller to contribute up to $15,000 towards closing costs/rate buy down as a closing credit!** Welcome to Whispering Pines, Battle Ground's premier upscale neighborhood, where luxury meets comfort. Presenting a stunning 3-bedroom, 3-bathroom residence that epitomizes modern living. This meticulously maintained home boasts a generous 3,123 sq feet of living space, situated on an expansive lot of almost 10,000 sq feet.As you step through the grand foyer, natural light cascades across the open floor plan, highlighting the sophisticated finishes that adorn every corner. The spacious living room, graced by a fireplace, sets the tone for cozy evenings, while the adjoining dining area offers an ideal space for entertaining friends and family.The gourmet kitchen is a culinary enthusiast's dream, featuring top-of-the-line appliances, an island for effortless meal preparation, and stylish cabinetry that adds a touch of refinement.The primary suite beckons as a private retreat, complete with a spa-like ensuite bathroom and ample closet space. The second bedroom is also located on the main floor. Upstairs includes a large bonus room, full bathroom and the 3rd bedroom. The bonus room could be converted into a 4th bedroom if desired, see builders diagram in the photo section. This home has ample storage to include attic storage. Hosting a holiday dinner? Parking is no problem with the expansive driveway that easily accommodates dinner guests!Stepping outdoors, the allure continues with a nearly 10,000 sq foot lot offering boundless opportunities for outdoor enjoyment. Surrounded by the serene beauty of Whispering Pines, the backyard becomes your personal sanctuary. Strategically positioned near shopping centers & schools, this residence seamlessly combines luxury with convenience. Don't miss the chance to experience the epitome of gracious living in this Whispering Pines haven. Schedule your private showing today!
Location
State WA
County Clark
Area _61
Zoning Res3
Rooms
Basement Crawl Space
Interior
Interior Features Garage Door Opener, Granite, Hardwood Floors, High Ceilings, Laundry, Soaking Tub, Tile Floor, Wallto Wall Carpet, Wood Floors
Heating Forced Air95 Plus
Cooling Central Air
Fireplaces Number 1
Fireplaces Type Gas
Appliance Builtin Oven, Builtin Range, Dishwasher, Disposal, Double Oven, Gas Appliances, Granite, Island, Microwave, Pantry, Range Hood, Stainless Steel Appliance, Tile
Exterior
Exterior Feature Covered Deck, Deck, Fenced, Patio, Porch, Sprinkler, Yard
Garage Attached
Garage Spaces 3.0
View Park Greenbelt, Trees Woods
Roof Type Composition
Garage Yes
Building
Lot Description Flag Lot, Level
Story 2
Foundation Concrete Perimeter
Sewer Public Sewer
Water Public Water
Level or Stories 2
Schools
Elementary Schools Captain Strong
Middle Schools Chief Umtuch
High Schools Battle Ground
Others
Senior Community No
Acceptable Financing Cash, Conventional, FHA, VALoan
Listing Terms Cash, Conventional, FHA, VALoan
Read Less Info
Want to know what your home might be worth? Contact us for a FREE valuation!

Our team is ready to help you sell your home for the highest possible price ASAP

GET MORE INFORMATION

Principal Broker | Lic# 201210644
ted@beachdogrealestategroup.com
1915 NE Stucki Ave. Suite 250, Hillsboro, OR, 97006







