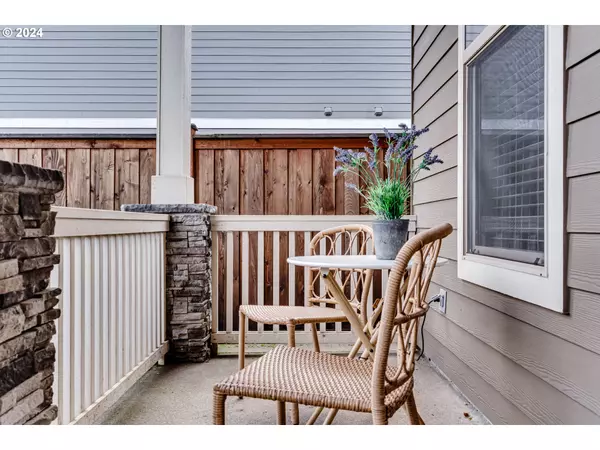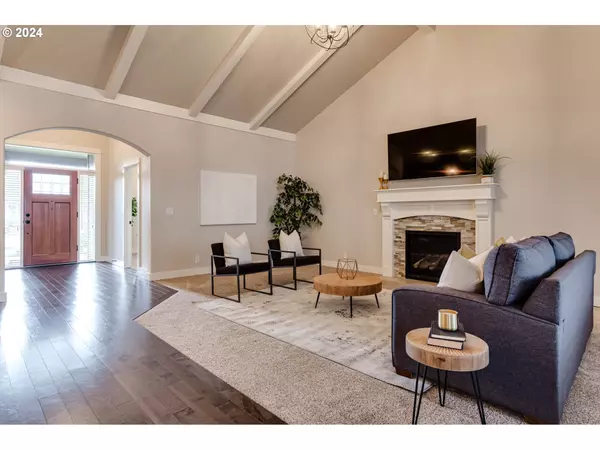Bought with Windermere RE Lane County
$740,000
$650,000
13.8%For more information regarding the value of a property, please contact us for a free consultation.
5 Beds
3 Baths
2,700 SqFt
SOLD DATE : 03/05/2024
Key Details
Sold Price $740,000
Property Type Single Family Home
Sub Type Single Family Residence
Listing Status Sold
Purchase Type For Sale
Square Footage 2,700 sqft
Price per Sqft $274
Subdivision Addyson Creek
MLS Listing ID 24656590
Sold Date 03/05/24
Style Craftsman, Custom Style
Bedrooms 5
Full Baths 3
Year Built 2016
Annual Tax Amount $8,559
Tax Year 2023
Lot Size 0.320 Acres
Property Description
Love Where You Live! Custom built Bruce Wiechert Santa Clara home with room for everyone and everything! Well designed and well maintained with 5 full bedrooms and 3 full baths. Open concept floor plan designed with vaulted ceilings and cozy gas fireplace in the living room. Spacious gourmet kitchen with a generous island and bar, stainless steel appliances, and gas cooking, adjacent to the formal dining room. Generous primary bedroom suite on the main level features a walk-in closet, full bath with soaking tub and walk-in shower. 3 other bedrooms on the main level (or 2 other bedrooms and an office/den). 5th bedroom on the upper level is a full suite with sitting area/bonus room and full bath -- perfect for dual or multi-generational living, separate guest bedroom or caretaker quarters, or a private home office setting. Expansive lot with a fully fenced backyard, covered patio area with canvas panels to fully enclose it for year round enjoyment with a gas fire pit, lighting, ceiling fan, and outdoor heaters. Perfect set up for entertaining inside or out no matter what the weather! Oversized extra deep garage with shelving and abundant storage. All appliances, washer & dryer, backyard patio area furniture all included. Conveniently located in the desirable Addyson Creek neighborhood with a quick commute to downtown, UO, or Peace Health. Move in ready! Open houses Friday 2/9 from 4:30-6:30pm and Saturday 2/10 from 12-2pm.
Location
State OR
County Lane
Area _248
Zoning R-1
Rooms
Basement Crawl Space
Interior
Interior Features Garage Door Opener, Laminate Flooring, Vaulted Ceiling, Wallto Wall Carpet, Washer Dryer
Heating Forced Air
Cooling Heat Pump
Fireplaces Number 1
Fireplaces Type Gas
Appliance Dishwasher, Disposal, Free Standing Gas Range, Free Standing Refrigerator, Gas Appliances, Island, Microwave, Pot Filler, Range Hood, Stainless Steel Appliance
Exterior
Exterior Feature Covered Patio, Fenced, Porch, Sprinkler, Tool Shed, Yard
Garage Attached, ExtraDeep, Oversized
Garage Spaces 2.0
Roof Type Composition
Garage Yes
Building
Lot Description Level
Story 2
Sewer Public Sewer
Water Public Water
Level or Stories 2
Schools
Elementary Schools Spring Creek
Middle Schools Madison
High Schools North Eugene
Others
Senior Community No
Acceptable Financing Cash, Conventional, FHA, VALoan
Listing Terms Cash, Conventional, FHA, VALoan
Read Less Info
Want to know what your home might be worth? Contact us for a FREE valuation!

Our team is ready to help you sell your home for the highest possible price ASAP

GET MORE INFORMATION

Principal Broker | Lic# 201210644
ted@beachdogrealestategroup.com
1915 NE Stucki Ave. Suite 250, Hillsboro, OR, 97006







