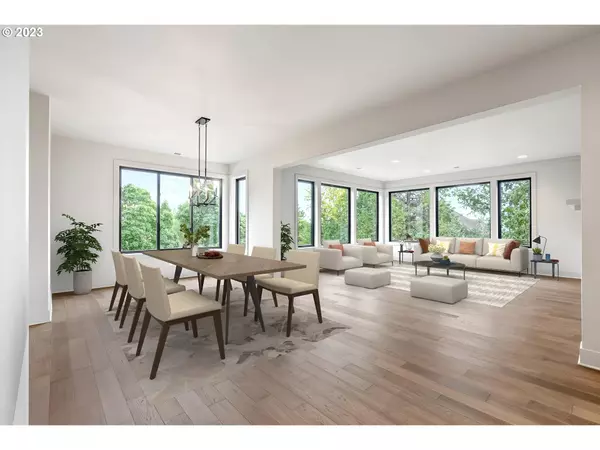Bought with Real Broker
$1,080,000
$1,100,000
1.8%For more information regarding the value of a property, please contact us for a free consultation.
4 Beds
2.1 Baths
3,034 SqFt
SOLD DATE : 03/06/2024
Key Details
Sold Price $1,080,000
Property Type Single Family Home
Sub Type Single Family Residence
Listing Status Sold
Purchase Type For Sale
Square Footage 3,034 sqft
Price per Sqft $355
Subdivision Ridge View Estates
MLS Listing ID 23181804
Sold Date 03/06/24
Style Contemporary, Custom Style
Bedrooms 4
Full Baths 2
Condo Fees $21
HOA Fees $21/mo
Year Built 2023
Annual Tax Amount $6,195
Tax Year 2023
Lot Size 7,405 Sqft
Property Description
Dazzling new construction by custom home builder Schollander Development on a coveted corner lot in West Linn's tranquil Ridge View Estates! Enjoy the ease and grace of a sparkling new home with many extras including custom cabinetry, solid-core doors, spectacular Andersen picture windows, plank wood floors and luxe carpeting, Smart features, Cat6 data wiring, EV charging port, attic pre-wired for solar power, and a gourmet kitchen featuring oversized double ovens, sleek quartz countertops, and seating island. The upper level primary suite features a gorgeous spa bathroom with pedestal tub, generous walk-in closet, and adjoining laundry facilities. 2 additional bedrooms up plus vast bonus/family media room option as a bedroom and main level office with closet. Beautifully designed and executed to exceptional quality standards! Incredible natural light and a welcoming contemporary great room layout make for a decorator's dream plus an oversized extended garage offers bonus fitness/hobby workspace. Mere minutes to West Linn shopping, top-performing schools, and I-205 for direct access to the Portland Metro and Oregon's celebrated wine country. Discover the West Linn lifestyle for yourself and find out why this wonderful Portland suburb is so desirable!
Location
State OR
County Clackamas
Area _147
Rooms
Basement Crawl Space
Interior
Interior Features Air Cleaner, Central Vacuum, Garage Door Opener, Laundry, Quartz, Soaking Tub, Tile Floor, Wallto Wall Carpet, Wood Floors
Heating Forced Air95 Plus
Cooling Central Air
Fireplaces Number 1
Fireplaces Type Gas
Appliance Builtin Oven, Builtin Range, Dishwasher, Disposal, Double Oven, Free Standing Refrigerator, Gas Appliances, Island, Microwave, Pantry, Quartz, Range Hood, Stainless Steel Appliance
Exterior
Exterior Feature Covered Patio, Patio, Sprinkler
Garage Attached, ExtraDeep, Oversized
Garage Spaces 2.0
View Territorial
Roof Type Composition
Garage Yes
Building
Lot Description Corner Lot, Level, Sloped
Story 2
Sewer Public Sewer
Water Public Water
Level or Stories 2
Schools
Elementary Schools Trillium Creek
Middle Schools Rosemont Ridge
High Schools West Linn
Others
Senior Community No
Acceptable Financing Cash, Conventional
Listing Terms Cash, Conventional
Read Less Info
Want to know what your home might be worth? Contact us for a FREE valuation!

Our team is ready to help you sell your home for the highest possible price ASAP

GET MORE INFORMATION

Principal Broker | Lic# 201210644
ted@beachdogrealestategroup.com
1915 NE Stucki Ave. Suite 250, Hillsboro, OR, 97006







