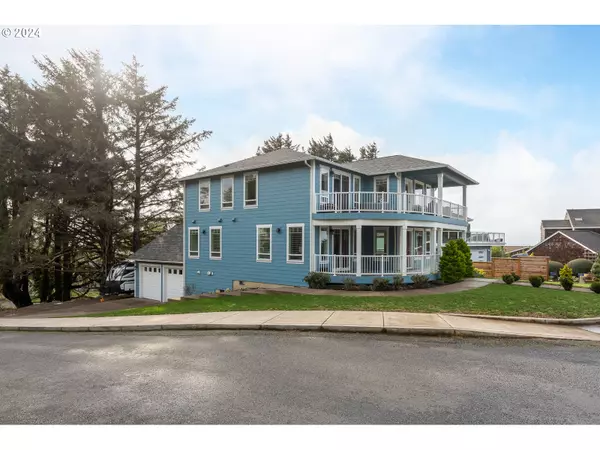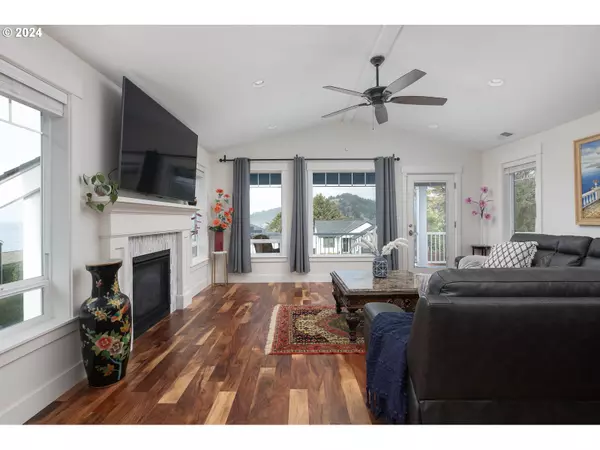Bought with Non Rmls Broker
$1,195,000
$1,295,000
7.7%For more information regarding the value of a property, please contact us for a free consultation.
3 Beds
3.1 Baths
2,464 SqFt
SOLD DATE : 03/07/2024
Key Details
Sold Price $1,195,000
Property Type Single Family Home
Sub Type Single Family Residence
Listing Status Sold
Purchase Type For Sale
Square Footage 2,464 sqft
Price per Sqft $484
Subdivision Compass Point
MLS Listing ID 24229203
Sold Date 03/07/24
Style Contemporary
Bedrooms 3
Full Baths 3
Year Built 2019
Annual Tax Amount $7,917
Tax Year 2023
Lot Size 6,969 Sqft
Property Description
Nestled in the exclusive Compass Point subdivision, this custom home stands as a beacon of coastal luxury on a coveted corner lot within a serene cul-de-sac. Surrounded by other appealing homes, this residence is a testament to thoughtful design and meticulous craftsmanship, offering an unparalleled living experience with breathtaking ocean views. The elevated position of this home captures the essence of coastal living, providing an unobstructed panorama of the Pacific Ocean. Whether from the expansive deck or through the Milgard windows, the mesmerizing views seamlessly integrate with the sophisticated interior, creating an atmosphere of refined tranquility. Designed for optimal convenience, this residence is just moments away from all the amenities and beach access. Imagine strolling along the sandy shores or enjoying the vibrant coastal community, all within easy reach. This custom home boasts a reverse floorplan, ensuring that the living spaces maximize the captivating ocean views. The gourmet kitchen, adorned with beautiful countertops and premium stainless-steel appliances, opens to the spacious living areas, creating an ideal setting for entertaining and relaxation. Luxury extends to the bathrooms with custom-tiled master bathroom walk-in showers, dual sinks, and Delta plumbing fixtures, providing a spa-like retreat. The acacia engineered hardwood flooring adds warmth and character, contributing to the overall ambiance of refined coastal elegance. Efficiency meets sophistication with gas forced air heating, a whole house fan, and insulated walls and floors. Trex decking and aluminum railings on the decks ensure low-maintenance outdoor spaces, allowing you to savor the coastal lifestyle without distractions.
Location
State OR
County Lincoln
Area _200
Zoning R-1-RE
Rooms
Basement Crawl Space, Storage Space
Interior
Interior Features Ceiling Fan, Engineered Hardwood, Garage Door Opener, Laundry, Plumbed For Central Vacuum, Quartz, Tile Floor, Washer Dryer
Heating Forced Air
Fireplaces Number 2
Fireplaces Type Gas
Appliance Builtin Oven, Builtin Range, Cook Island, Cooktop, Dishwasher, Free Standing Refrigerator, Gas Appliances, Microwave, Plumbed For Ice Maker, Range Hood, Stainless Steel Appliance
Exterior
Exterior Feature Covered Patio, Deck, R V Parking
Garage Attached
Garage Spaces 2.0
View Ocean
Roof Type Composition
Garage Yes
Building
Lot Description Cul_de_sac
Story 2
Foundation Concrete Perimeter
Sewer Public Sewer
Water Public Water
Level or Stories 2
Schools
Elementary Schools Oceanlake
Middle Schools Taft
High Schools Taft
Others
Senior Community No
Acceptable Financing Cash, Conventional, FHA, VALoan
Listing Terms Cash, Conventional, FHA, VALoan
Read Less Info
Want to know what your home might be worth? Contact us for a FREE valuation!

Our team is ready to help you sell your home for the highest possible price ASAP

GET MORE INFORMATION

Principal Broker | Lic# 201210644
ted@beachdogrealestategroup.com
1915 NE Stucki Ave. Suite 250, Hillsboro, OR, 97006







