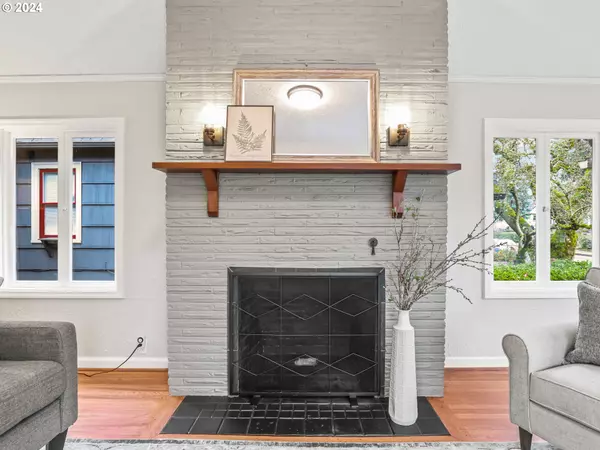Bought with Windermere Realty Trust
$730,000
$730,000
For more information regarding the value of a property, please contact us for a free consultation.
4 Beds
2 Baths
2,532 SqFt
SOLD DATE : 03/07/2024
Key Details
Sold Price $730,000
Property Type Single Family Home
Sub Type Single Family Residence
Listing Status Sold
Purchase Type For Sale
Square Footage 2,532 sqft
Price per Sqft $288
Subdivision Peninsular Park
MLS Listing ID 24129707
Sold Date 03/07/24
Style English
Bedrooms 4
Full Baths 2
Year Built 1930
Annual Tax Amount $4,233
Tax Year 2023
Lot Size 5,227 Sqft
Property Description
Come see this ideally located remodeled gem! Just one block from Peninsula Park and the iconic Rose Gardens. This English style home offers beautifully updated finishes along side amazing original hardwood floors in excellent condition and so much more period charm. Everything you have been looking for is found in this home. The spacious bedroom upstairs OR either of the main level bedrooms can be used as the primary. Private office space is tucked away in the well finished basement OR use all the natural light flooding into the main level back room as your work sanctuary. Escape to the back deck or head over to Peninsula Park's endless grass fields and gardens to experience why we love to live here. [Home Energy Score = 3. HES Report at https://rpt.greenbuildingregistry.com/hes/OR10224946]
Location
State OR
County Multnomah
Area _141
Zoning R5
Rooms
Basement Finished, Full Basement
Interior
Interior Features Granite, Hardwood Floors, High Ceilings, Laundry, Quartz, Soaking Tub, Wallto Wall Carpet, Wood Floors
Heating Forced Air, Forced Air95 Plus
Cooling Air Conditioning Ready
Fireplaces Number 1
Fireplaces Type Wood Burning
Appliance Dishwasher, E N E R G Y S T A R Qualified Appliances, Free Standing Gas Range, Gas Appliances, Microwave, Quartz, Solid Surface Countertop, Stainless Steel Appliance
Exterior
Exterior Feature Deck, Fenced, Garden, Patio, Porch, Public Road, Yard
Garage Attached, Oversized
Garage Spaces 1.0
Roof Type Composition
Garage Yes
Building
Lot Description Level
Story 3
Sewer Public Sewer
Water Public Water
Level or Stories 3
Schools
Elementary Schools Chief Joseph
Middle Schools Ockley Green
High Schools Jefferson
Others
Senior Community No
Acceptable Financing Cash, Conventional, FHA, VALoan
Listing Terms Cash, Conventional, FHA, VALoan
Read Less Info
Want to know what your home might be worth? Contact us for a FREE valuation!

Our team is ready to help you sell your home for the highest possible price ASAP

GET MORE INFORMATION

Principal Broker | Lic# 201210644
ted@beachdogrealestategroup.com
1915 NE Stucki Ave. Suite 250, Hillsboro, OR, 97006







