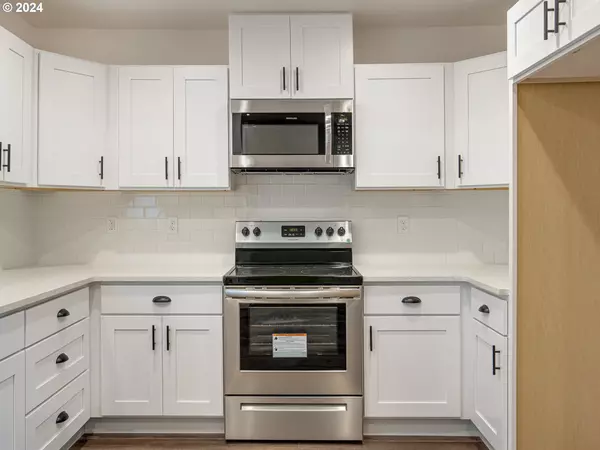Bought with Premiere Property Group, LLC
$466,000
$469,900
0.8%For more information regarding the value of a property, please contact us for a free consultation.
3 Beds
2.1 Baths
1,920 SqFt
SOLD DATE : 03/05/2024
Key Details
Sold Price $466,000
Property Type Single Family Home
Sub Type Single Family Residence
Listing Status Sold
Purchase Type For Sale
Square Footage 1,920 sqft
Price per Sqft $242
Subdivision Columbia City
MLS Listing ID 24354685
Sold Date 03/05/24
Style Traditional
Bedrooms 3
Full Baths 2
Year Built 1989
Annual Tax Amount $1,281
Tax Year 2022
Lot Size 10,018 Sqft
Property Description
Welcome to your dream home in charming Columbia City boasting countless updates + new second story addition! From the breathtaking views to the expansive yard, garage + sizable driveway with room for any toy/RV/boat + more; the outside has immediate curb appeal + functionality!Once inside, you'll be greeted by a light + bright open floor plan that showcases hard surface flooring throughout both levels. The electric fireplace adds a cozy touch to the living space, creating a warm atmosphere while the kitchen showcases stylish white shaker cabinetry, an extensive tile backsplash, slab counters + neutral tones, creating a modern + timeless aesthetic. The primary bedroom is a true retreat, gracing the home with a spa-like en-suite. The dual vanity with slab counters, spacious walk-in shower with a transom window + attractive tile surround elevate the space while the dreamy walk-in closet provides ample storage space with built-in organizers! A wonderful + affordable option to make your dream of home ownership come true!
Location
State OR
County Columbia
Area _155
Interior
Interior Features Laundry
Heating Mini Split
Cooling Heat Pump
Fireplaces Number 1
Fireplaces Type Electric
Appliance Dishwasher, Free Standing Range, Microwave, Stainless Steel Appliance, Tile
Exterior
Exterior Feature Covered Patio, Fenced, Tool Shed, Yard
Garage Attached
Garage Spaces 1.0
View Trees Woods
Roof Type Composition
Garage Yes
Building
Lot Description Level, Trees
Story 2
Sewer Public Sewer
Water Public Water
Level or Stories 2
Schools
Elementary Schools Columbia City
Middle Schools St Helens
High Schools St Helens
Others
Senior Community No
Acceptable Financing Cash, Conventional, FHA, USDALoan, VALoan
Listing Terms Cash, Conventional, FHA, USDALoan, VALoan
Read Less Info
Want to know what your home might be worth? Contact us for a FREE valuation!

Our team is ready to help you sell your home for the highest possible price ASAP

GET MORE INFORMATION

Principal Broker | Lic# 201210644
ted@beachdogrealestategroup.com
1915 NE Stucki Ave. Suite 250, Hillsboro, OR, 97006







