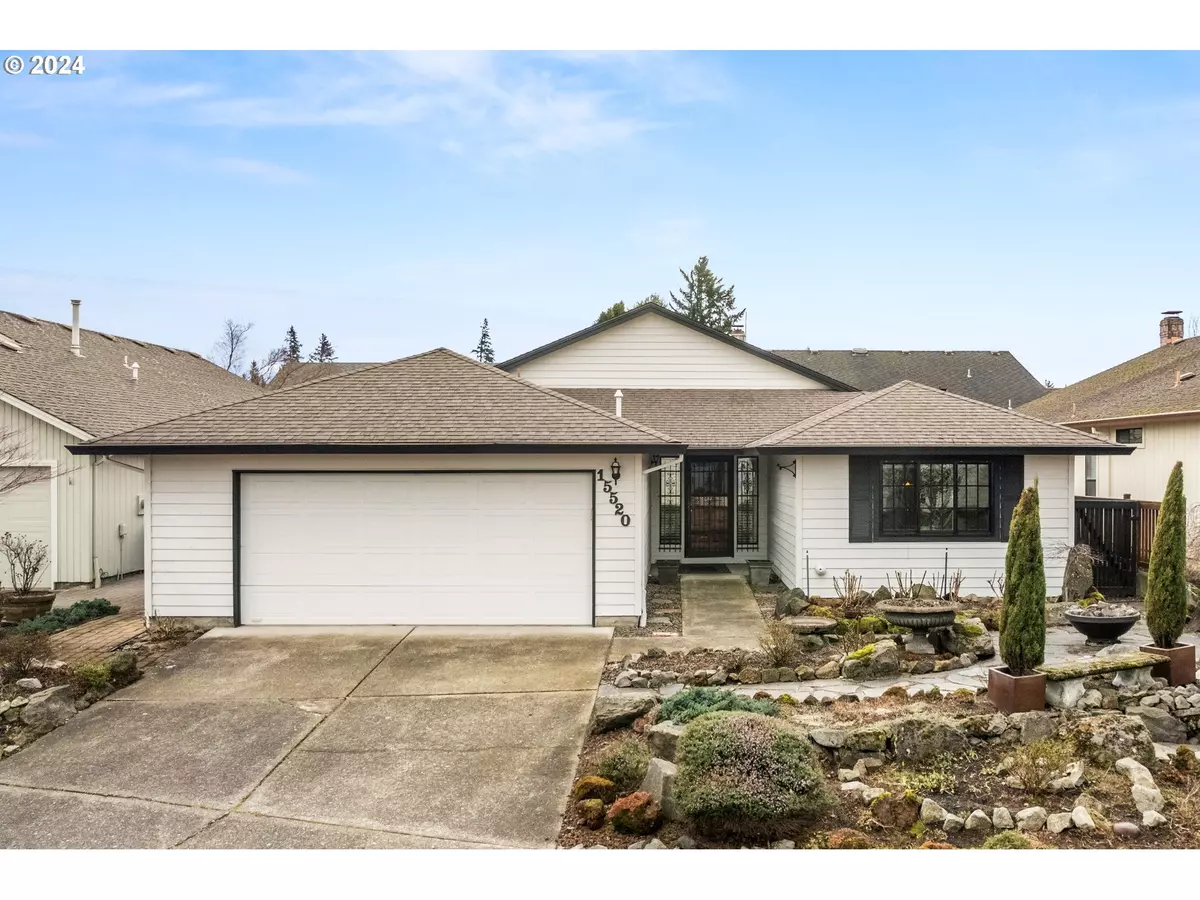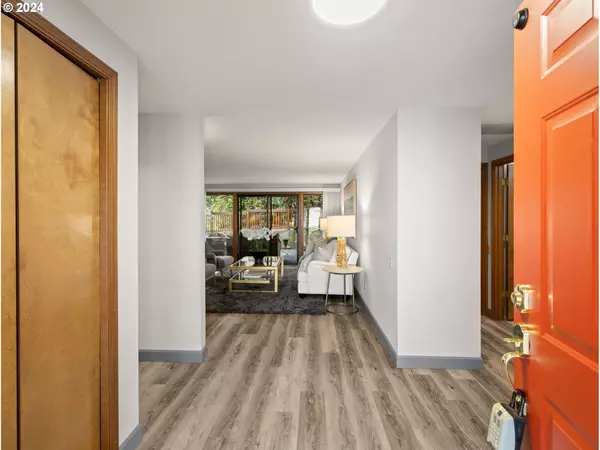Bought with eXp Realty, LLC
$527,000
$499,000
5.6%For more information regarding the value of a property, please contact us for a free consultation.
2 Beds
2 Baths
1,599 SqFt
SOLD DATE : 03/08/2024
Key Details
Sold Price $527,000
Property Type Single Family Home
Sub Type Single Family Residence
Listing Status Sold
Purchase Type For Sale
Square Footage 1,599 sqft
Price per Sqft $329
Subdivision Summerplace
MLS Listing ID 24598279
Sold Date 03/08/24
Style Stories1, Ranch
Bedrooms 2
Full Baths 2
Condo Fees $375
HOA Fees $31/ann
Year Built 1988
Annual Tax Amount $6,505
Tax Year 2023
Lot Size 4,791 Sqft
Property Description
Open House today Feb 21st from noon-2pm. Experience luxury living in the highly sought-after Bayview model with 2 bedrooms and a den in 55+ Summerplace. This stunning home boasts a captivating open floor plan highlighted by luxury vinyl plank flooring throughout the main living areas. The generous living and dining space create an inviting atmosphere for entertaining or relaxing. Sliders lead to the covered back patio with a fan and a tranquil water feature. The kitchen is tastefully appointed, blending style and functionality with a bonus breakfast area and newer Anderson French doors that open to a side deck. The versatile den with a newer Anderson window offers flexibility for a home office or additional guest space. The primary bedroom suite is a retreat in itself, complete with a walk-in closet, a 2nd closet, two sinks, and an updated luxury shower. Indoor laundry with a newer washer and dryer. The front yard landscaping is second to none with custom rock and paver features. This move-in-ready home is designed for convenience and enjoyment, allowing you to effortlessly settle into your new lifestyle. Don't miss the opportunity to make this Bayview model your dream home. Welcome to a life of comfort, elegance, and beauty in Summerplace. [Home Energy Score = 3. HES Report at https://rpt.greenbuildingregistry.com/hes/OR10225187]
Location
State OR
County Multnomah
Area _142
Rooms
Basement Crawl Space
Interior
Interior Features Garage Door Opener, Vinyl Floor
Heating Forced Air
Cooling Central Air
Appliance Dishwasher, Disposal, Free Standing Range, Free Standing Refrigerator, Pantry
Exterior
Exterior Feature Covered Deck, Sprinkler, Storm Door, Yard
Garage Attached
Garage Spaces 2.0
Roof Type Composition
Garage Yes
Building
Lot Description Gentle Sloping, Level
Story 1
Sewer Public Sewer
Water Public Water
Level or Stories 1
Schools
Elementary Schools Margaret Scott
Middle Schools H.B. Lee
High Schools Reynolds
Others
Senior Community Yes
Acceptable Financing Cash, Conventional, FHA, VALoan
Listing Terms Cash, Conventional, FHA, VALoan
Read Less Info
Want to know what your home might be worth? Contact us for a FREE valuation!

Our team is ready to help you sell your home for the highest possible price ASAP

GET MORE INFORMATION

Principal Broker | Lic# 201210644
ted@beachdogrealestategroup.com
1915 NE Stucki Ave. Suite 250, Hillsboro, OR, 97006







