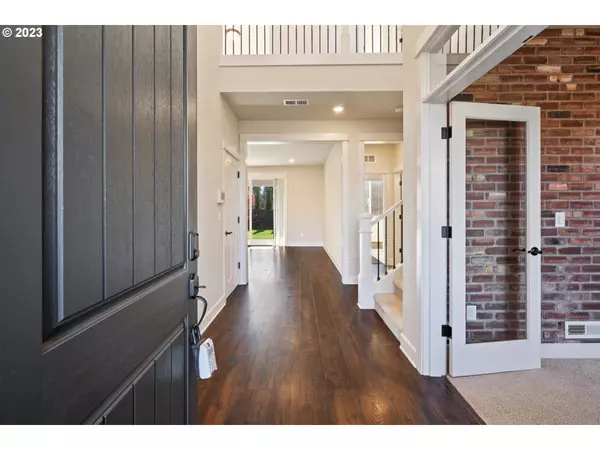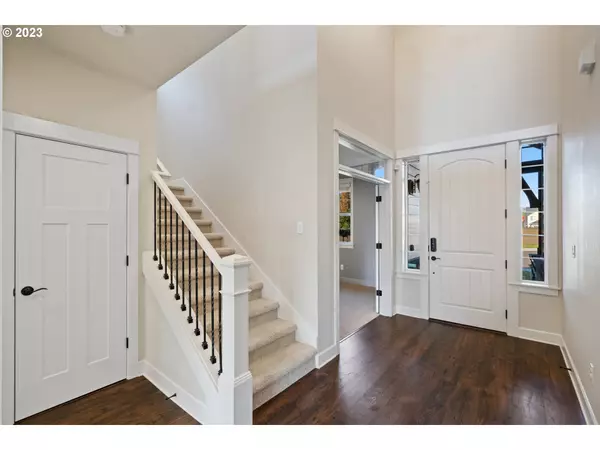Bought with Cascade Hasson Sotheby's International Realty
$855,000
$860,000
0.6%For more information regarding the value of a property, please contact us for a free consultation.
5 Beds
4 Baths
3,396 SqFt
SOLD DATE : 03/08/2024
Key Details
Sold Price $855,000
Property Type Single Family Home
Sub Type Single Family Residence
Listing Status Sold
Purchase Type For Sale
Square Footage 3,396 sqft
Price per Sqft $251
Subdivision Herzog Farm
MLS Listing ID 23656953
Sold Date 03/08/24
Style Stories2, Craftsman
Bedrooms 5
Full Baths 4
Condo Fees $69
HOA Fees $69/mo
Year Built 2017
Annual Tax Amount $7,777
Tax Year 2023
Lot Size 7,405 Sqft
Property Description
$5k buyer credit for closing costs only from LA. Tankless water heater and HVAC serviced May 2023, Come marvel at this move in ready majestic beauty, located at the end of Herzog Farm neighborhood on the corner lot of the cul-de-sac, boasting 5 full bedrooms, and 4 baths, PLUS a den PLUS a bonus room too! This prestige home is equipped with a magnificent open concept, leading into the living room, opening up to a gorgeous luxurious kitchen, granite countertops, stainless steel appliances, w/double ovens, large island, gas appliances, and a spacious pantry. The living area holds plenty of room for all that wonderful furniture you would want for this space, including built-in storage and a nice gas fireplace to top it off. A downstairs bedroom on main with bath for your convenience, or possible multi-generational living....3 full garages, and with this size lot, it gives the private feel you desire.Play structure stays with the home that's in the backyard. The neighborhood park in walking distance. Unbeatable location is mere minutes to top rated schools, shopping, trails, and other amenities. Check out the virtual tour!
Location
State WA
County Clark
Area _43
Rooms
Basement Crawl Space
Interior
Interior Features Garage Door Opener, Granite, High Speed Internet, Laminate Flooring, Laundry, Wallto Wall Carpet
Heating E N E R G Y S T A R Qualified Equipment
Cooling Heat Pump
Fireplaces Type Gas
Appliance Dishwasher, Double Oven, Free Standing Refrigerator, Gas Appliances, Granite, Island, Microwave, Pantry, Stainless Steel Appliance
Exterior
Exterior Feature Fenced, Patio, Sprinkler, Yard
Garage Attached, ExtraDeep
Garage Spaces 3.0
View Park Greenbelt
Roof Type Composition
Garage Yes
Building
Lot Description Commons, Corner Lot, Cul_de_sac, Level
Story 2
Foundation Concrete Perimeter
Sewer Public Sewer
Water Public Water
Level or Stories 2
Schools
Elementary Schools Felida
Middle Schools Jefferson
High Schools Skyview
Others
Senior Community No
Acceptable Financing Cash, Conventional, FHA, VALoan
Listing Terms Cash, Conventional, FHA, VALoan
Read Less Info
Want to know what your home might be worth? Contact us for a FREE valuation!

Our team is ready to help you sell your home for the highest possible price ASAP

GET MORE INFORMATION

Principal Broker | Lic# 201210644
ted@beachdogrealestategroup.com
1915 NE Stucki Ave. Suite 250, Hillsboro, OR, 97006







