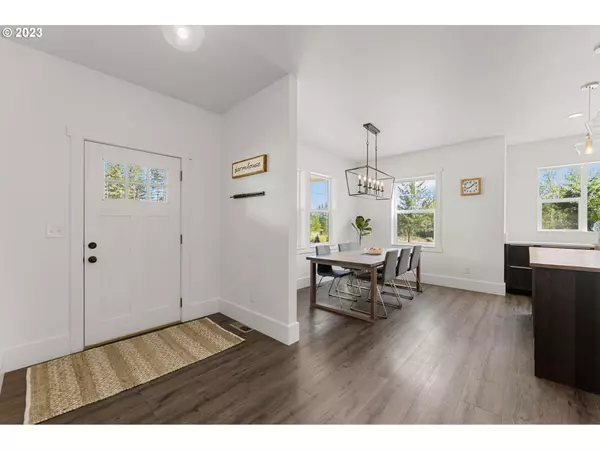Bought with Keller Williams Realty
$1,100,000
$1,100,000
For more information regarding the value of a property, please contact us for a free consultation.
4 Beds
3 Baths
3,543 SqFt
SOLD DATE : 03/08/2024
Key Details
Sold Price $1,100,000
Property Type Single Family Home
Sub Type Single Family Residence
Listing Status Sold
Purchase Type For Sale
Square Footage 3,543 sqft
Price per Sqft $310
MLS Listing ID 23274523
Sold Date 03/08/24
Style Farmhouse
Bedrooms 4
Full Baths 3
Year Built 2015
Annual Tax Amount $7,953
Tax Year 2023
Lot Size 5.500 Acres
Property Description
Farmhouse perfection! This 4 bed (currently staged for 6) and 3 full bath home is what dreams are made of! With newly installed quartz countertops (yes, just last week), this completely updated home is move in ready! The open layout of the main level offers fantastic room to entertain with formal dining & living room options. Kitchen is complete with breakfast nook, butlers and walk-in pantry. Upstairs find 3 full bedrooms, including the owners suite, and a small office/hobby space. Head down to the daylight basement to enjoy another family room, bedroom, AND an additional two flex rooms currently being used as bedrooms. So many options! Outside enjoy the raised garden beds, the dog run, or goat corral. At the end of a country road surrounded by trees. It's a one of a kind that won't last. Come and see a little slice of heaven- where you can find as much (or as little) of the farm life as you want.
Location
State WA
County Clark
Area _65
Zoning R-5
Rooms
Basement Daylight, Exterior Entry, Partially Finished
Interior
Interior Features Floor3rd, Ceiling Fan, Central Vacuum, Engineered Hardwood, Garage Door Opener, Laminate Flooring, Laundry, Quartz, Tile Floor, Vaulted Ceiling, Wallto Wall Carpet, Water Purifier
Heating Forced Air, Heat Pump
Cooling Heat Pump
Fireplaces Number 2
Fireplaces Type Wood Burning
Appliance Butlers Pantry, Dishwasher, Free Standing Range, Free Standing Refrigerator, Island, Pantry, Plumbed For Ice Maker, Quartz, Range Hood, Stainless Steel Appliance, Water Purifier
Exterior
Exterior Feature Corral, Covered Patio, Free Standing Hot Tub, Garden, Greenhouse, Outbuilding, Porch, Poultry Coop, Raised Beds, R V Parking, Yard
Garage Attached, ExtraDeep, Oversized
Garage Spaces 2.0
Waterfront Yes
Waterfront Description Creek,Seasonal
View Creek Stream, Seasonal, Trees Woods
Roof Type Composition
Garage Yes
Building
Lot Description Gentle Sloping, Level, Seasonal, Secluded
Story 3
Foundation Slab
Sewer Septic Tank
Water Well
Level or Stories 3
Schools
Elementary Schools La Center
Middle Schools La Center
High Schools La Center
Others
Senior Community No
Acceptable Financing Cash, Conventional, FHA, VALoan
Listing Terms Cash, Conventional, FHA, VALoan
Read Less Info
Want to know what your home might be worth? Contact us for a FREE valuation!

Our team is ready to help you sell your home for the highest possible price ASAP

GET MORE INFORMATION

Principal Broker | Lic# 201210644
ted@beachdogrealestategroup.com
1915 NE Stucki Ave. Suite 250, Hillsboro, OR, 97006







