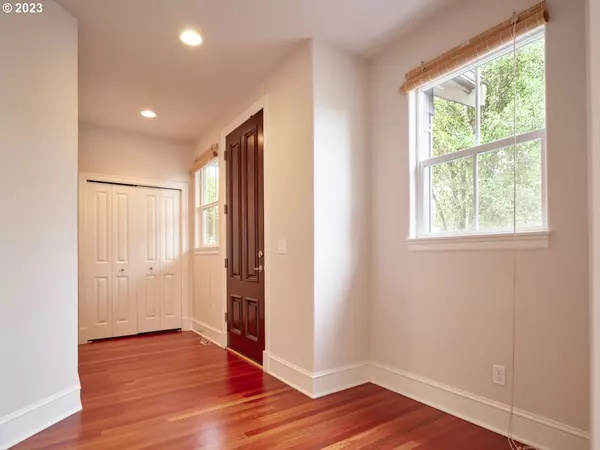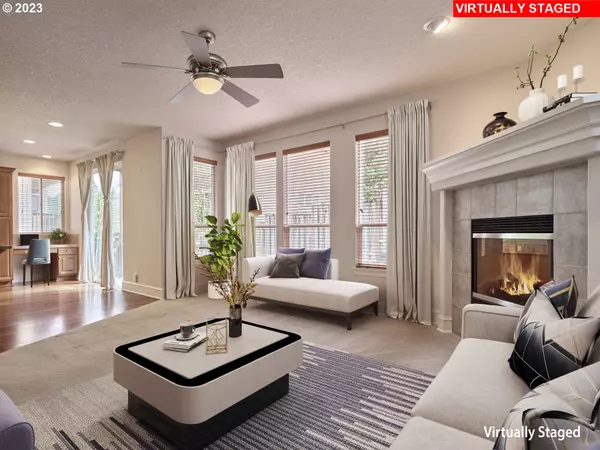Bought with Summa Real Estate Group
$725,000
$747,000
2.9%For more information regarding the value of a property, please contact us for a free consultation.
4 Beds
2.1 Baths
3,010 SqFt
SOLD DATE : 03/08/2024
Key Details
Sold Price $725,000
Property Type Single Family Home
Sub Type Single Family Residence
Listing Status Sold
Purchase Type For Sale
Square Footage 3,010 sqft
Price per Sqft $240
Subdivision Bauer Highlands
MLS Listing ID 23662305
Sold Date 03/08/24
Style Tudor
Bedrooms 4
Full Baths 2
Condo Fees $311
HOA Fees $25/ann
Year Built 2004
Annual Tax Amount $6,828
Tax Year 2022
Lot Size 3,484 Sqft
Property Description
First time on the market. Owners bought this new from Legend - Renaissance Homes in 2004. Bauer Highlands is a beautiful neighborhood surrounded by even more expensive neighborhoods. The Geneva plan is a Tudor style home with large windows throughout giving lots of natural light and arched ceilings, three bedrooms with a large bonus room upstairs that could be a fourth bedroom and an office or Den on the main level. Balcony off the master suite, walk in closet, double sided fireplace over the soaking tub. Double sinks, Tiled countertops. In the kitchen you will see a granite slab island facing the family room and a second Gas Fireplace, beautiful Brazilian cherry wood floors, cabinets with built in appliances and a gas stovetop on the island. Small deck off the back for BBQ. Fenced in back with sprinkler system. Appliances are included. Laundry room is upstairs with built in cabinets. Close to major shopping centers, easy access to all main roads. Nearby parks and schools.
Location
State OR
County Washington
Area _149
Rooms
Basement Crawl Space
Interior
Interior Features Ceiling Fan, Garage Door Opener, Granite, High Ceilings, High Speed Internet, Laundry, Soaking Tub, Sprinkler, Wallto Wall Carpet, Wood Floors
Heating Forced Air
Cooling Central Air
Fireplaces Number 2
Fireplaces Type Gas
Appliance Builtin Oven, Cook Island, Dishwasher, Disposal, Down Draft, Free Standing Refrigerator, Gas Appliances, Granite, Island, Microwave, Pantry, Stainless Steel Appliance, Tile
Exterior
Exterior Feature Deck, Fenced, Porch, Security Lights, Sprinkler
Garage Attached, Tandem
Garage Spaces 3.0
Roof Type Composition
Garage Yes
Building
Lot Description Level
Story 3
Sewer Public Sewer
Water Public Water
Level or Stories 3
Schools
Elementary Schools Findley
Middle Schools Stoller
High Schools Sunset
Others
HOA Name Casie Buchholz direct line971-227-8883
Senior Community No
Acceptable Financing Cash, Conventional, FHA, VALoan
Listing Terms Cash, Conventional, FHA, VALoan
Read Less Info
Want to know what your home might be worth? Contact us for a FREE valuation!

Our team is ready to help you sell your home for the highest possible price ASAP

GET MORE INFORMATION

Principal Broker | Lic# 201210644
ted@beachdogrealestategroup.com
1915 NE Stucki Ave. Suite 250, Hillsboro, OR, 97006







