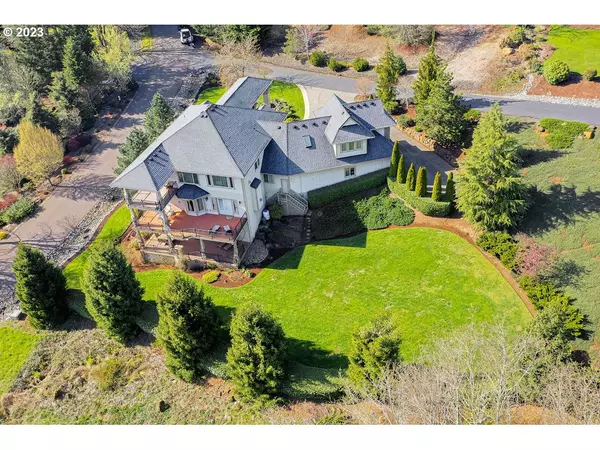Bought with Keller Williams Realty
$1,225,000
$1,485,000
17.5%For more information regarding the value of a property, please contact us for a free consultation.
4 Beds
3.1 Baths
6,203 SqFt
SOLD DATE : 03/08/2024
Key Details
Sold Price $1,225,000
Property Type Single Family Home
Sub Type Single Family Residence
Listing Status Sold
Purchase Type For Sale
Square Footage 6,203 sqft
Price per Sqft $197
Subdivision Summer Hills
MLS Listing ID 23506125
Sold Date 03/08/24
Style Stories2, Custom Style
Bedrooms 4
Full Baths 3
Condo Fees $900
HOA Fees $75/ann
Year Built 2004
Annual Tax Amount $9,709
Tax Year 2022
Lot Size 0.840 Acres
Property Description
Embrace the extraordinary in Summer Hills with this rare find, a remarkable residence that elevates luxury living to new heights. Step into a grand entrance that serves as a captivating preview of what awaits within, featuring stunning travertine tile and custom woodwork. Notice the towering ceilings, adorned with sophisticated crown molding, and the cherry hardwood floors. The main level effortlessly unites comfort and class. The gourmet kitchen, fitted with high-end appliances and finishes, opens up to a spacious family room and formal dining area, making the space ideal for seamless entertaining. Climb the elegant staircase to discover the second level where luxury abounds. Unwind in the expansive primary suite, boasting a separate seating area warmed by a propane fireplace, large walk-in closet, and ensuite bath with jetted tub and double sinks. Venture outside to the private deck, offering breathtaking views and serenity. The upstairs also includes large additional bedrooms and a huge bonus room with an extra separate room for flexible use. Delve into the delights of the lower level to reveal a sprawling deck, enticing theater room primed for movie nights or golf simulations, and additional laundry room. Indulge in the home spa experience featuring a sauna, indoor pool, and shower. An additional bedroom offer privacy for guests. The highlight is the colossal wetter, fully equipped with range, fridge, microwave, and dishwasher, designed to cater to all your entertainment needs. Nestled on a large corner lot, this property offers abundant outdoor space to enjoy fresh air and stunning views from the comfort of your expansive decks, found on both the main and second floor. This spectacular home, a blend of grandeur, style, and comfort, is more than a property; it is an unparalleled lifestyle in Summer Hills. Seller providing a $25K painting credit t make this beautiful home your own! MUST SEE!
Location
State WA
County Clark
Area _62
Rooms
Basement Daylight, Finished, Separate Living Quarters Apartment Aux Living Unit
Interior
Interior Features Central Vacuum, Garage Door Opener, Granite, Hardwood Floors, High Ceilings, Indoor Pool, Jetted Tub, Laundry, Separate Living Quarters Apartment Aux Living Unit, Slate Flooring, Sound System, Tile Floor, Vaulted Ceiling, Wallto Wall Carpet, Washer Dryer, Wood Floors
Heating Forced Air
Cooling Central Air
Fireplaces Number 2
Fireplaces Type Propane
Appliance Builtin Oven, Builtin Range, Cooktop, Dishwasher, Free Standing Refrigerator, Granite, Island, Microwave, Pantry, Plumbed For Ice Maker, Range Hood, Stainless Steel Appliance
Exterior
Exterior Feature Covered Deck, Deck, Garden, Porch, R V Parking, Sprinkler, Water Feature, Yard
Garage Oversized
Garage Spaces 4.0
View Territorial
Roof Type Composition
Garage Yes
Building
Lot Description Corner Lot, Level
Story 3
Sewer Septic Tank
Water Public Water
Level or Stories 3
Schools
Elementary Schools Hockinson
Middle Schools Hockinson
High Schools Hockinson
Others
Senior Community No
Acceptable Financing Cash, Conventional
Listing Terms Cash, Conventional
Read Less Info
Want to know what your home might be worth? Contact us for a FREE valuation!

Our team is ready to help you sell your home for the highest possible price ASAP

GET MORE INFORMATION

Principal Broker | Lic# 201210644
ted@beachdogrealestategroup.com
1915 NE Stucki Ave. Suite 250, Hillsboro, OR, 97006







