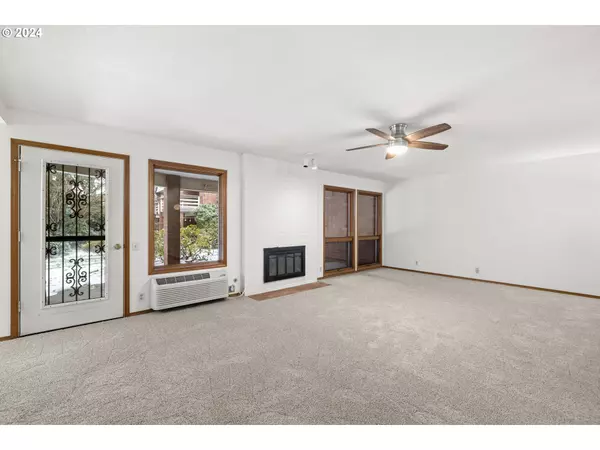Bought with MORE Realty
$305,000
$297,900
2.4%For more information regarding the value of a property, please contact us for a free consultation.
2 Beds
2 Baths
1,336 SqFt
SOLD DATE : 03/11/2024
Key Details
Sold Price $305,000
Property Type Condo
Sub Type Condominium
Listing Status Sold
Purchase Type For Sale
Square Footage 1,336 sqft
Price per Sqft $228
Subdivision Glenwood Place/Summerplace
MLS Listing ID 24222153
Sold Date 03/11/24
Style Other
Bedrooms 2
Full Baths 2
Condo Fees $325
HOA Fees $325/mo
Year Built 1986
Annual Tax Amount $3,752
Tax Year 2023
Property Description
You are invited to visit this spacious and freshly updated 2 bedroom and 2 bathroom Glenwood Condominium. It features new LifeProof LVP flooring, neutral color carpeting, light and bright interior paint, and LED lighting. This is one of the largest floor plans in the community! The living room is large and cozy, with a gas fireplace and access to a 23x10 garden level covered patio. The patio overlooks a lovely landscaped courtyard with mature trees and flowering shrubs. The kitchen is sizeable with all new stainless steel appliances. It opens to a dining room that has ample space for a full dining room set. The primary bedroom suite can accommodate a king size bed, and the second bedroom can also serve as a home office or hobby room. The condo has a secured common entrance, a single-car garage, and plenty of visitor parking. As part of the Summerplace 55+ community, you will enjoy a low maintenance and carefree lifestyle. You will have access to the clubhouse, fitness room, swimming pool, hot tubs, saunas, tennis/pickleball courts, library, game room, and social events. The community is located near Glendoveer golf and walking trails, shopping, hospitals, and easy access to freeway and airport.
Location
State OR
County Multnomah
Area _142
Rooms
Basement None
Interior
Interior Features Ceiling Fan, Garage Door Opener, Laundry, Vinyl Floor, Wallto Wall Carpet, Washer Dryer
Heating Ductless, Wall Heater, Zoned
Cooling Wall Unit
Fireplaces Number 1
Fireplaces Type Gas
Appliance Dishwasher, Disposal, Free Standing Range, Free Standing Refrigerator, Microwave, Stainless Steel Appliance, Tile
Exterior
Exterior Feature Covered Patio
Garage Detached
Garage Spaces 1.0
Roof Type Composition
Garage Yes
Building
Lot Description Commons, Trees
Story 1
Foundation Slab
Sewer Public Sewer
Water Public Water
Level or Stories 1
Schools
Elementary Schools Margaret Scott
Middle Schools H.B. Lee
High Schools Reynolds
Others
Senior Community Yes
Acceptable Financing Cash, Conventional
Listing Terms Cash, Conventional
Read Less Info
Want to know what your home might be worth? Contact us for a FREE valuation!

Our team is ready to help you sell your home for the highest possible price ASAP

GET MORE INFORMATION

Principal Broker | Lic# 201210644
ted@beachdogrealestategroup.com
1915 NE Stucki Ave. Suite 250, Hillsboro, OR, 97006







