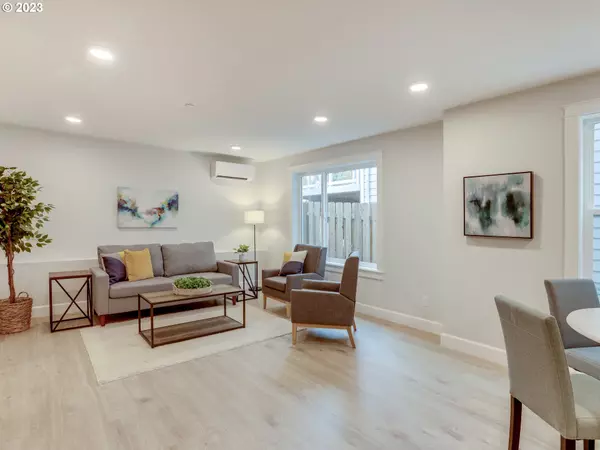Bought with Keller Williams PDX Central
$783,000
$799,900
2.1%For more information regarding the value of a property, please contact us for a free consultation.
4 Beds
3.1 Baths
2,532 SqFt
SOLD DATE : 02/28/2024
Key Details
Sold Price $783,000
Property Type Townhouse
Sub Type Townhouse
Listing Status Sold
Purchase Type For Sale
Square Footage 2,532 sqft
Price per Sqft $309
Subdivision Eastmoreland
MLS Listing ID 22425033
Sold Date 02/28/24
Style Townhouse, Traditional
Bedrooms 4
Full Baths 3
Year Built 2022
Annual Tax Amount $4,121
Tax Year 2021
Lot Size 2,613 Sqft
Property Description
Welcome to the epitome of luxury and sustainability in sought after Eastmoreland. This stunning new construction townhome offers a unique combination of elegance, functionality, and environmental consciousness. Spanning across multiple levels, this home features a thoughtfully designed layout that includes four bedrooms, three full bathrooms, one half bath, and a large one-bedroom ADU. As you step inside, you are greeted by 9-foot ceilings that create an atmosphere of spaciousness and grandeur. High-end finishes are evident throughout, showcasing the meticulous attention to detail that went into every aspect of this luxurious abode. Whether you choose to use it as a guest suite, rental unit, office, or an in-law suite, the ADU provides flexible living options to suit your unique needs. The main level of the home is dedicated to a seamless open floor plan, where the living room, dining area, and kitchen blend harmoniously. Natural light cascades through large windows, highlighting the exquisite craftsmanship and design elements. From the living room, step out onto the balcony and indulge in serene views and fresh air. The dining area leads to a private rear deck with a large backyard, providing a perfect space for outdoor recreation, gardening, or simply enjoying the beautiful surroundings. Located in the highly sought-after Eastmoreland neighborhood, this home offers a tranquil retreat while being just moments away from the vibrant city amenities. Discover the nearby parks and excellent schools that make Eastmoreland a coveted place to call home. Experience the pinnacle of contemporary living combined with environmental consciousness.
Location
State OR
County Multnomah
Area _143
Zoning R5
Rooms
Basement Crawl Space
Interior
Interior Features Accessory Dwelling Unit, Garage Door Opener, Hardwood Floors, High Ceilings, Laundry, Quartz, Separate Living Quarters Apartment Aux Living Unit, Vaulted Ceiling, Wallto Wall Carpet
Heating Forced Air90
Cooling Energy Star Air Conditioning
Fireplaces Number 1
Fireplaces Type Gas
Appliance Dishwasher, Disposal, Free Standing Refrigerator, Island, Microwave, Quartz, Range Hood, Tile
Exterior
Exterior Feature Accessory Dwelling Unit, Deck, Patio, Yard
Garage Attached
Garage Spaces 1.0
Roof Type Composition
Garage Yes
Building
Lot Description Level
Story 3
Foundation Concrete Perimeter
Sewer Public Sewer
Water Public Water
Level or Stories 3
Schools
Elementary Schools Duniway
Middle Schools Sellwood
High Schools Cleveland
Others
Senior Community No
Acceptable Financing CallListingAgent, Cash, Conventional
Listing Terms CallListingAgent, Cash, Conventional
Read Less Info
Want to know what your home might be worth? Contact us for a FREE valuation!

Our team is ready to help you sell your home for the highest possible price ASAP

GET MORE INFORMATION

Principal Broker | Lic# 201210644
ted@beachdogrealestategroup.com
1915 NE Stucki Ave. Suite 250, Hillsboro, OR, 97006







