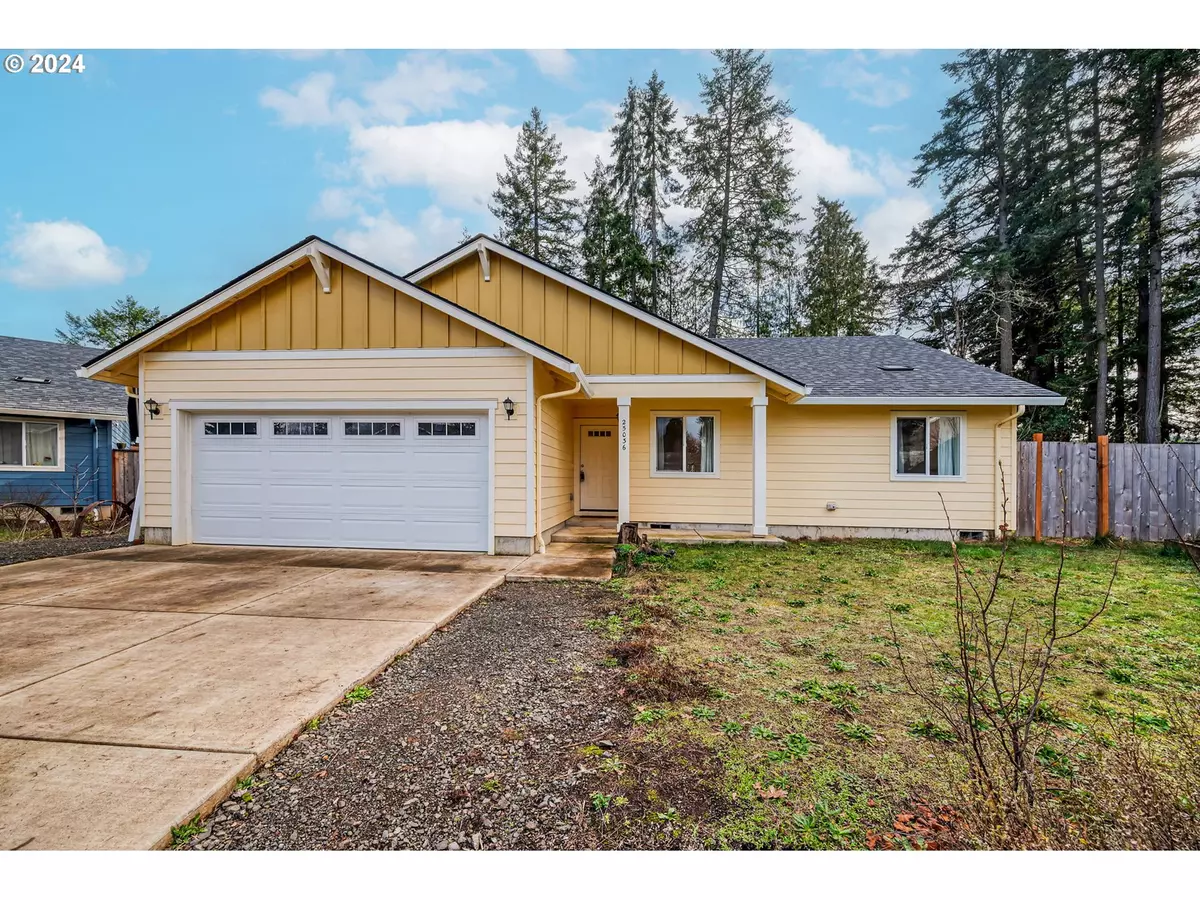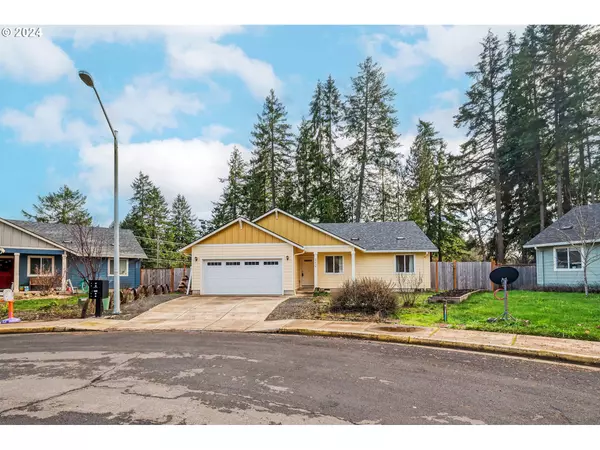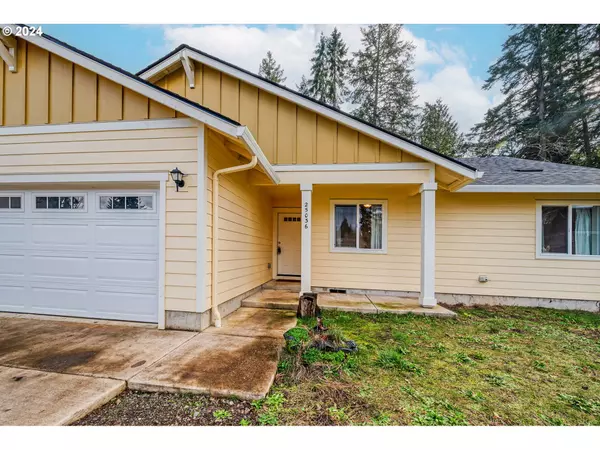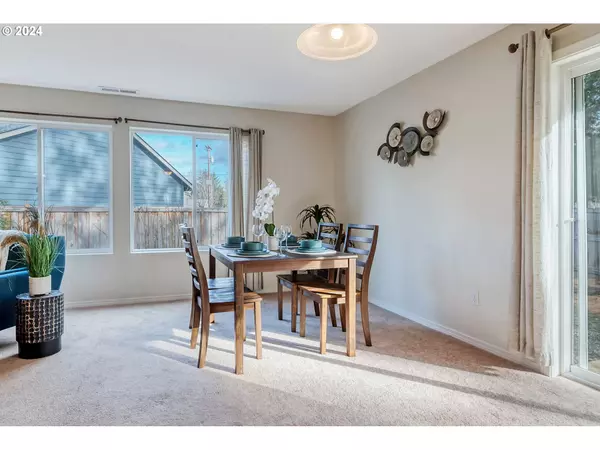Bought with Oregon Life Homes
$409,000
$409,000
For more information regarding the value of a property, please contact us for a free consultation.
3 Beds
2 Baths
1,300 SqFt
SOLD DATE : 03/08/2024
Key Details
Sold Price $409,000
Property Type Single Family Home
Sub Type Single Family Residence
Listing Status Sold
Purchase Type For Sale
Square Footage 1,300 sqft
Price per Sqft $314
MLS Listing ID 24147641
Sold Date 03/08/24
Style Stories1, Craftsman
Bedrooms 3
Full Baths 2
Year Built 2019
Annual Tax Amount $4,211
Tax Year 2023
Lot Size 6,534 Sqft
Property Description
Light and bright craftsman! Come check out this "like new" home in a quiet cul-de-sac. Looking for the perfect move in ready home at an affordable price? Look no further! This home has a freshly painted interior with an open concept floor plan. The primary bedroom offers an ensuite with a tub/shower combo. The low maintenance yard has a great little cement patio, and is fully enclosed with a nice cedar fence. The kitchen has a large island, perfect for extra seating with barstools, a pantry, and all appliances stay! Located in the cute town of Veneta, you're within a mile of the grocery store, elementary school, park, library, and the busline. This home qualifies for a USDA loan, and won't last long! Schedule an appointment to see it before it's gone! OPEN HOUSE: Saturday February 10th from 1-4PM.
Location
State OR
County Lane
Area _236
Rooms
Basement Crawl Space
Interior
Interior Features High Speed Internet, Laminate Flooring, Laundry, Wallto Wall Carpet
Heating Heat Pump
Cooling Heat Pump
Appliance Dishwasher, Disposal, E N E R G Y S T A R Qualified Appliances, Free Standing Range, Free Standing Refrigerator, Island, Microwave, Stainless Steel Appliance
Exterior
Exterior Feature Fenced, Patio, Porch, Yard
Garage Attached
Garage Spaces 2.0
Roof Type Composition
Garage Yes
Building
Lot Description Cul_de_sac, Level, On Busline
Story 1
Foundation Concrete Perimeter
Sewer Public Sewer
Water Public Water
Level or Stories 1
Schools
Elementary Schools Veneta
Middle Schools Fern Ridge
High Schools Elmira
Others
Senior Community No
Acceptable Financing Cash, Conventional, FHA, USDALoan, VALoan
Listing Terms Cash, Conventional, FHA, USDALoan, VALoan
Read Less Info
Want to know what your home might be worth? Contact us for a FREE valuation!

Our team is ready to help you sell your home for the highest possible price ASAP

GET MORE INFORMATION

Principal Broker | Lic# 201210644
ted@beachdogrealestategroup.com
1915 NE Stucki Ave. Suite 250, Hillsboro, OR, 97006







