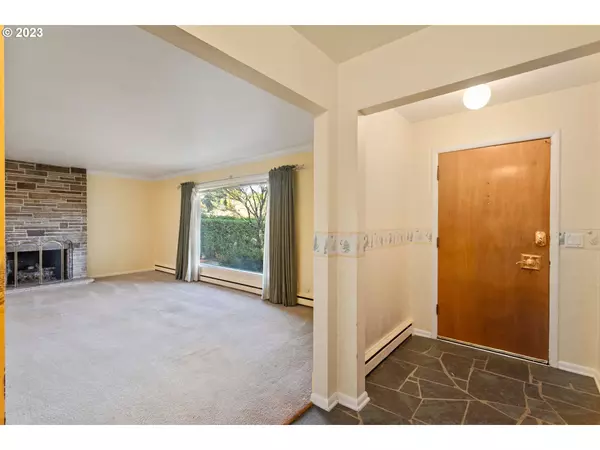Bought with Acquire Properties
$450,000
$450,000
For more information regarding the value of a property, please contact us for a free consultation.
4 Beds
2.1 Baths
2,230 SqFt
SOLD DATE : 02/29/2024
Key Details
Sold Price $450,000
Property Type Single Family Home
Sub Type Single Family Residence
Listing Status Sold
Purchase Type For Sale
Square Footage 2,230 sqft
Price per Sqft $201
MLS Listing ID 23475467
Sold Date 02/29/24
Style Custom Style, Tri Level
Bedrooms 4
Full Baths 2
Year Built 1959
Annual Tax Amount $5,500
Tax Year 2023
Lot Size 8,712 Sqft
Property Description
Welcome to this charming tri-level, nestled on a spacious lot & awaiting a new owner's touch! An ideal canvas for those with a vision, offering both a cozy dwelling and an equity building opportunity. This home exudes vintage charm with touches of wood-paneled walls and beams in the basement, creating a warm and inviting atmosphere. The basement also offers a versatile space that can be transformed to suit your needs. Imagine the possibilities, a cozy entertainment area, a home office, or even a stylish home gym. It also features a separate entry, full bedroom, and bathroom along with new carpeting, making it perfect for potential guest quarters or an accessory dwelling unit (ADU). Primary bedroom features dual cedar lined closets!Step outside onto the large covered back patio and into the expansive, fully fenced backyard, surrounded by the natural beauty of mature trees that provide an added layer of privacy. Parking is a breeze with a generously sized driveway, complete with a gate, offering ample space for multiple vehicles. Additionally, a detached oversized two-car garage provide storage solutions for all your needs, whether it's a workshop, additional parking, or simply extra space to organize belongings. Plus additional shed behind garage! This home is not just a property; it's a canvas awaiting the strokes of a new owner's imagination. With a little TLC, you can transform this residence into the home of your dreams. Embrace the potential, make it your own, and let this charming tri-level become a haven for years to come. Your new chapter awaits ? seize the opportunity and make this house your home today! New roof 2020. New exterior paint approx 2022.
Location
State OR
County Multnomah
Area _143
Rooms
Basement Finished, Full Basement
Interior
Interior Features Laundry, Wallto Wall Carpet
Heating Hot Water, Other, Radiant
Fireplaces Number 2
Fireplaces Type Gas, Wood Burning
Appliance Builtin Oven, Dishwasher, Microwave
Exterior
Exterior Feature Covered Patio, Fenced, R V Parking, Yard
Garage Detached, Oversized
Garage Spaces 2.0
Roof Type Composition
Garage Yes
Building
Lot Description Trees
Story 3
Sewer Public Sewer
Water Public Water
Level or Stories 3
Schools
Elementary Schools Glenfair
Middle Schools H.B. Lee
High Schools Reynolds
Others
Senior Community No
Acceptable Financing Cash, Conventional, FHA, VALoan
Listing Terms Cash, Conventional, FHA, VALoan
Read Less Info
Want to know what your home might be worth? Contact us for a FREE valuation!

Our team is ready to help you sell your home for the highest possible price ASAP

GET MORE INFORMATION

Principal Broker | Lic# 201210644
ted@beachdogrealestategroup.com
1915 NE Stucki Ave. Suite 250, Hillsboro, OR, 97006







