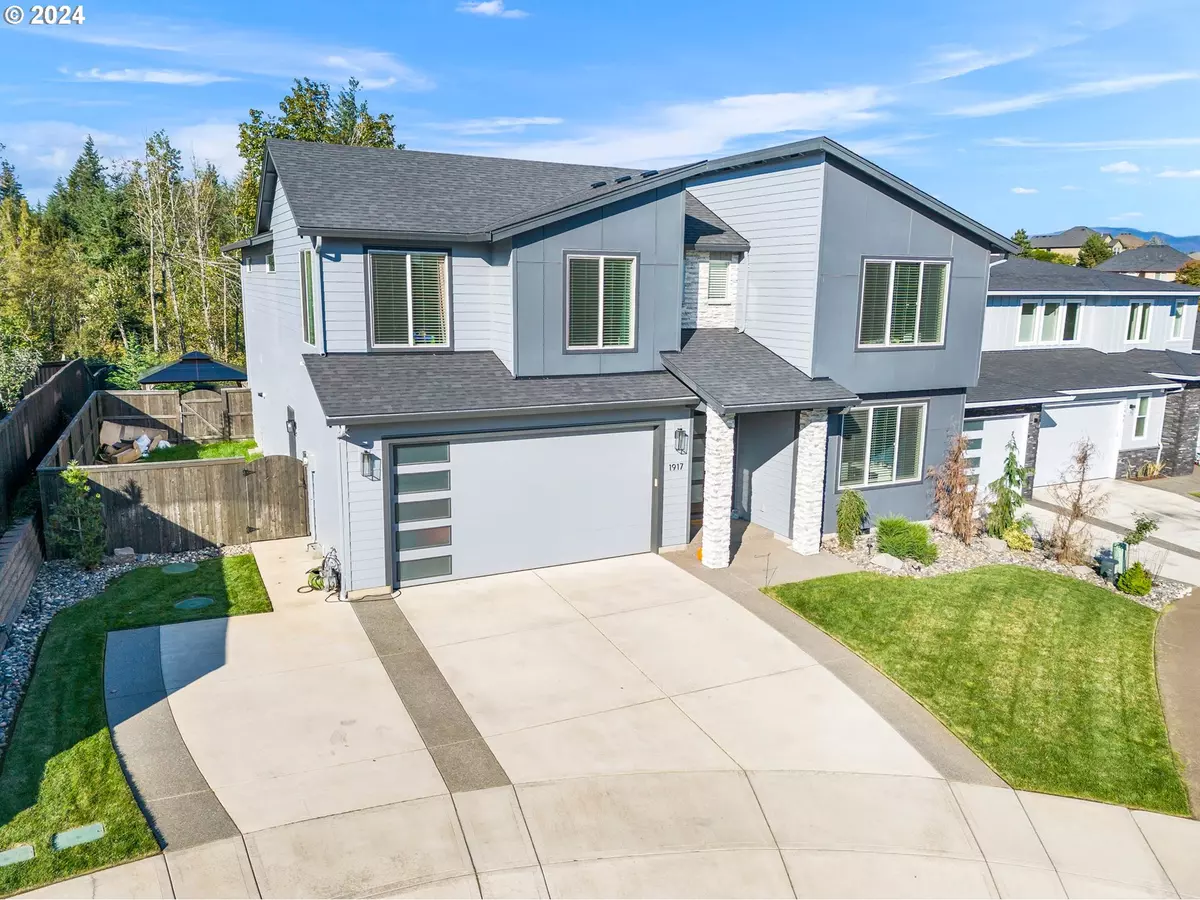Bought with Cascade Hasson Sotheby's International Realty
$1,285,000
$1,300,000
1.2%For more information regarding the value of a property, please contact us for a free consultation.
5 Beds
3 Baths
3,346 SqFt
SOLD DATE : 03/12/2024
Key Details
Sold Price $1,285,000
Property Type Single Family Home
Sub Type Single Family Residence
Listing Status Sold
Purchase Type For Sale
Square Footage 3,346 sqft
Price per Sqft $384
Subdivision Summit Terrace
MLS Listing ID 24301268
Sold Date 03/12/24
Style Stories2, N W Contemporary
Bedrooms 5
Full Baths 3
Condo Fees $90
HOA Fees $90/mo
Year Built 2019
Annual Tax Amount $8,736
Tax Year 2023
Lot Size 10,018 Sqft
Property Description
Welcome Home! This custom like new Cascade West Development home, w/a premium terraced usable lot and views over the forest style trees in the back is not one to miss. Features include 9'-13' ceilings throughout home, great lighting with many large windows, a spacious kitchen w/ large quartz island and farm style sink. Off the kitchen sits a separate bar/flex space potential for a quiet space or a entertainer?s den. Main level offers a full bed & bath, with the primary and 3 further spacious bedrooms on the upper level. And what a primary suite with rear forest views, a spacious bathroom with counter to ceiling tile, wide dual vanity, walk in shower w/ dual heads, plus a large walk-in closet. Outside, enjoy a quiet cul-de-sac setting in the front with ample guest parking. In the back is where this becomes extra special with the multi-tiered yard offering a Hot Tub, play space, firepit level and gardening areas. Few homes around Summit Terrace with the Forest views in the back offer as much backyard space as this one! Schedule a tour today and make this your next home tomorrow!
Location
State WA
County Clark
Area _32
Rooms
Basement Crawl Space
Interior
Interior Features Garage Door Opener, High Ceilings, Laminate Flooring, Laundry, Quartz, Sprinkler, Wallto Wall Carpet
Heating Forced Air95 Plus
Cooling Energy Star Air Conditioning
Fireplaces Number 1
Fireplaces Type Gas
Appliance Dishwasher, Disposal, Island, Microwave, Pantry, Plumbed For Ice Maker, Quartz, Stainless Steel Appliance
Exterior
Exterior Feature Covered Patio, Fenced, Fire Pit, Gas Hookup, Gazebo, Raised Beds, Yard
Garage Attached, Tandem
Garage Spaces 3.0
View Trees Woods
Roof Type Composition
Garage Yes
Building
Lot Description Gentle Sloping, Level, Terraced, Trees
Story 2
Foundation Stem Wall
Sewer Public Sewer
Water Public Water
Level or Stories 2
Schools
Elementary Schools Dorothy Fox
Middle Schools Skyridge
High Schools Camas
Others
Senior Community No
Acceptable Financing Cash, Conventional, VALoan
Listing Terms Cash, Conventional, VALoan
Read Less Info
Want to know what your home might be worth? Contact us for a FREE valuation!

Our team is ready to help you sell your home for the highest possible price ASAP

GET MORE INFORMATION

Principal Broker | Lic# 201210644
ted@beachdogrealestategroup.com
1915 NE Stucki Ave. Suite 250, Hillsboro, OR, 97006


