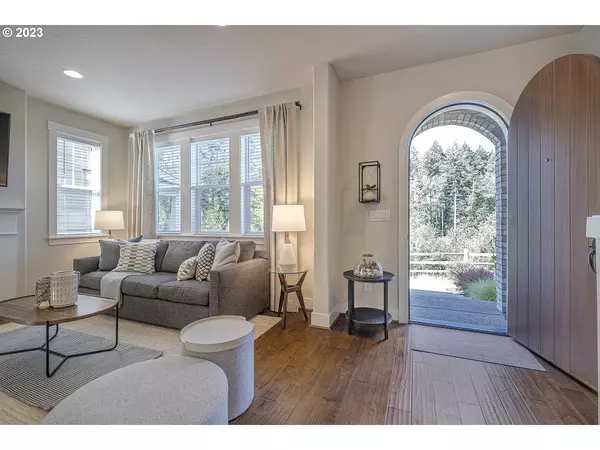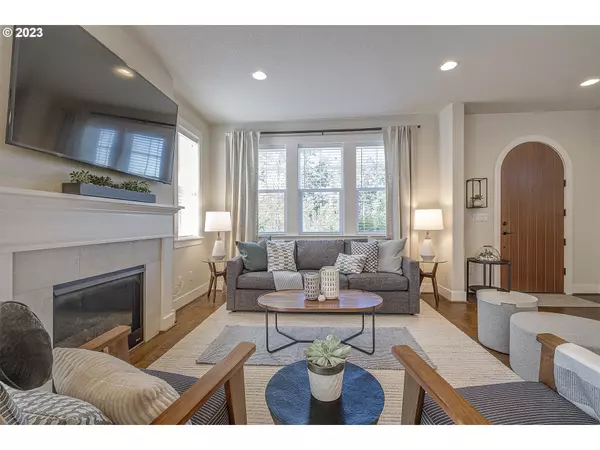Bought with Keller Williams Realty Professionals
$605,000
$615,000
1.6%For more information regarding the value of a property, please contact us for a free consultation.
4 Beds
2.1 Baths
1,727 SqFt
SOLD DATE : 03/12/2024
Key Details
Sold Price $605,000
Property Type Single Family Home
Sub Type Single Family Residence
Listing Status Sold
Purchase Type For Sale
Square Footage 1,727 sqft
Price per Sqft $350
MLS Listing ID 24575493
Sold Date 03/12/24
Style Custom Style, Tudor
Bedrooms 4
Full Baths 2
Condo Fees $144
HOA Fees $144/mo
Year Built 2017
Annual Tax Amount $5,489
Tax Year 2023
Lot Size 2,613 Sqft
Property Description
Experience the best of Pacific Northwest living in this meticulously maintained Tudor-style home located in the desirable River Terrace master-planned community. Enjoy stunning treed views and a serene atmosphere, creating the feeling of living in a vacation home. This elegant English-style residence features an open floor plan with tall ceilings, hardwood floors, and a cozy gas fireplace. The spacious kitchen is a chef's delight, boasting a HUGE granite island, quartz countertops, a gas range, and stainless-steel appliances. The primary suite offers vaulted ceilings, captivating views, a walk-in closet, and a luxurious bathroom with a walk-in shower and dual vanity. A dedicated tech area is perfect for your home office needs. Embrace sustainable living with state-of-the-art 11.6 kw solar panels, providing eco-friendly energy solutions. Additional highlights include custom blinds, a two-car garage with built-in storage, high-efficiency furnace, and central air conditioning. The low-maintenance fenced yard and patio are ideal for summer BBQs. Take advantage of community amenities, including front landscaping, access to natural spaces, a pool, playground, gym, and common areas. Located in River Terrace WEST, with Beaverton Schools, this remarkable home offers the perfect blend of elegance, functionality, and energy efficiency in one of the best neighborhoods in the area. Don't miss the opportunity to call this stunning property home!
Location
State OR
County Washington
Area _151
Rooms
Basement Crawl Space
Interior
Interior Features Engineered Hardwood, Garage Door Opener, High Ceilings, Laundry, Quartz, Tile Floor, Vaulted Ceiling, Vinyl Floor, Wallto Wall Carpet, Wood Floors
Heating Forced Air90
Cooling Central Air
Fireplaces Number 1
Fireplaces Type Gas
Appliance Dishwasher, Disposal, Free Standing Gas Range, Island, Microwave, Quartz, Tile
Exterior
Exterior Feature Fenced, Patio, Porch, Sprinkler, Yard
Garage Attached
Garage Spaces 2.0
View Park Greenbelt, Territorial, Trees Woods
Roof Type Composition
Garage Yes
Building
Lot Description Green Belt, Private, Secluded, Trees
Story 2
Foundation Concrete Perimeter
Sewer Public Sewer
Water Public Water
Level or Stories 2
Schools
Elementary Schools Scholls Hts
Middle Schools Conestoga
High Schools Mountainside
Others
Senior Community No
Acceptable Financing Cash, Conventional, FHA, VALoan
Listing Terms Cash, Conventional, FHA, VALoan
Read Less Info
Want to know what your home might be worth? Contact us for a FREE valuation!

Our team is ready to help you sell your home for the highest possible price ASAP

GET MORE INFORMATION

Principal Broker | Lic# 201210644
ted@beachdogrealestategroup.com
1915 NE Stucki Ave. Suite 250, Hillsboro, OR, 97006







