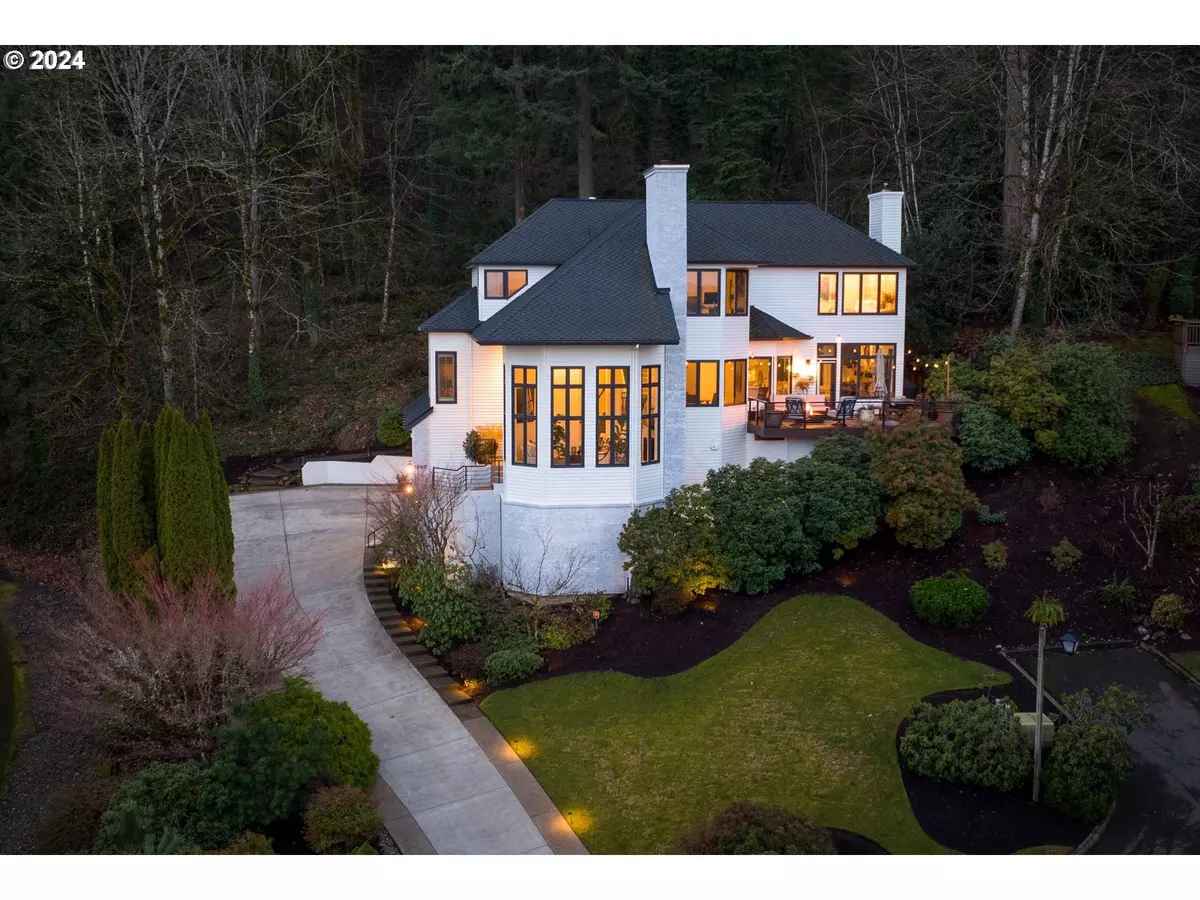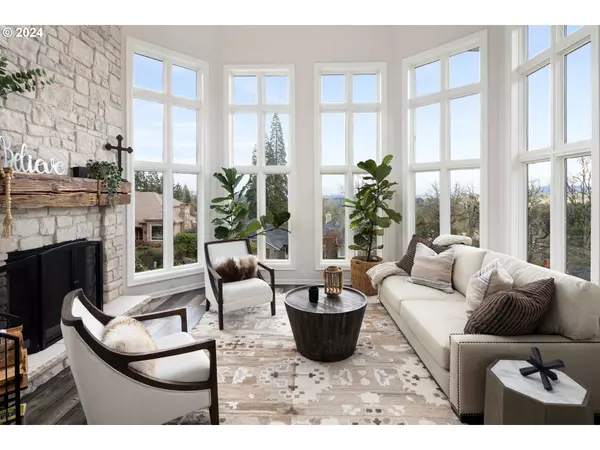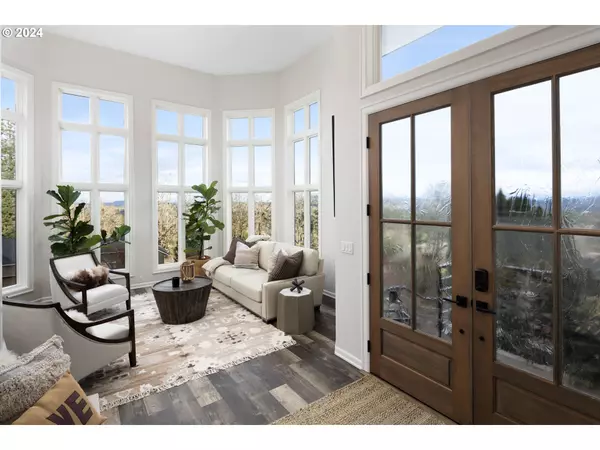Bought with Keller Williams Premier Partners
$1,525,000
$1,500,000
1.7%For more information regarding the value of a property, please contact us for a free consultation.
4 Beds
3.1 Baths
3,872 SqFt
SOLD DATE : 03/12/2024
Key Details
Sold Price $1,525,000
Property Type Single Family Home
Sub Type Single Family Residence
Listing Status Sold
Purchase Type For Sale
Square Footage 3,872 sqft
Price per Sqft $393
MLS Listing ID 24580299
Sold Date 03/12/24
Style Contemporary, Traditional
Bedrooms 4
Full Baths 3
Condo Fees $100
HOA Fees $8/ann
Year Built 1990
Annual Tax Amount $15,636
Tax Year 2023
Property Description
Lake Oswego Modern Masterpiece. Located atop a scenic hill with expansive northern and eastern views including 3 mountains, Mt. Hood, Mt St. Helens, and Mt Adams, this almost 4000 SF modern masterpiece offers textures and substance beginning with a grand entry full of light! Charming features include high ceilings, columns, metal banisters, beautiful engineered wood floors and rustic fireplace mantels crafted from old growth, locally sourced timbers. With hints of modern farmhouse and timeless elegance, the interior has been meticulously updated while preserving the exquisite original architecture. Expansive glass floods the home with natural light. Coupled with an open floor plan, it seamlessly connects the living areas. Using metal, wood and glass, the light fixtures are a fantastic blend of industrial and chic. Add the modern kitchen, the German schmear treated brick in the family room and the full height stone fireplace in the grand entry, these charming details pay homage to the original architecture while allowing a very livable, modern, and comfortable home. Offering lots of storage, plenty of room in the 3-car garage, this modern masterpiece offers the best of both worlds, combining quiet evenings on the deck overlooking breathtaking vistas or truly exquisite entertaining opportunities with all the conveniences of a tastefully repurposed modern home. We invite you to enjoy!
Location
State OR
County Clackamas
Area _147
Rooms
Basement Crawl Space, Storage Space
Interior
Interior Features Garage Door Opener, Hardwood Floors, High Ceilings, Laundry, Wallto Wall Carpet
Heating Forced Air95 Plus
Cooling Central Air
Fireplaces Number 2
Fireplaces Type Gas, Wood Burning
Appliance Builtin Oven, Builtin Range, Builtin Refrigerator, Cook Island, Dishwasher, Disposal, Down Draft, Gas Appliances, Instant Hot Water, Plumbed For Ice Maker, Quartz, Trash Compactor
Exterior
Exterior Feature Deck, Gas Hookup, Security Lights, Sprinkler
Garage Attached, Oversized
Garage Spaces 3.0
View Mountain, Territorial, Trees Woods
Roof Type Composition
Garage Yes
Building
Lot Description Cul_de_sac, Sloped, Trees
Story 3
Foundation Concrete Perimeter
Sewer Public Sewer
Water Public Water
Level or Stories 3
Schools
Elementary Schools Hallinan
Middle Schools Lakeridge
High Schools Lakeridge
Others
Senior Community No
Acceptable Financing Cash, Conventional, VALoan
Listing Terms Cash, Conventional, VALoan
Read Less Info
Want to know what your home might be worth? Contact us for a FREE valuation!

Our team is ready to help you sell your home for the highest possible price ASAP

GET MORE INFORMATION

Principal Broker | Lic# 201210644
ted@beachdogrealestategroup.com
1915 NE Stucki Ave. Suite 250, Hillsboro, OR, 97006







