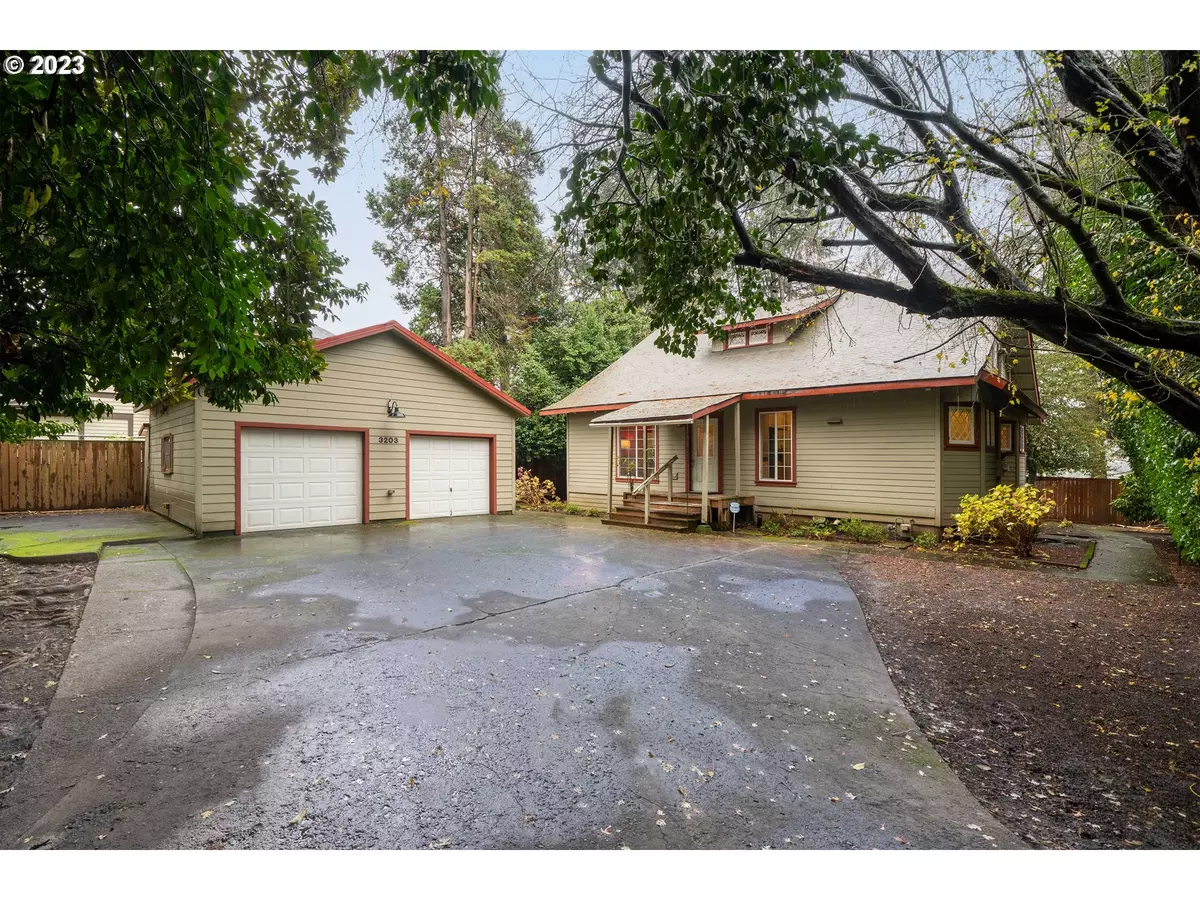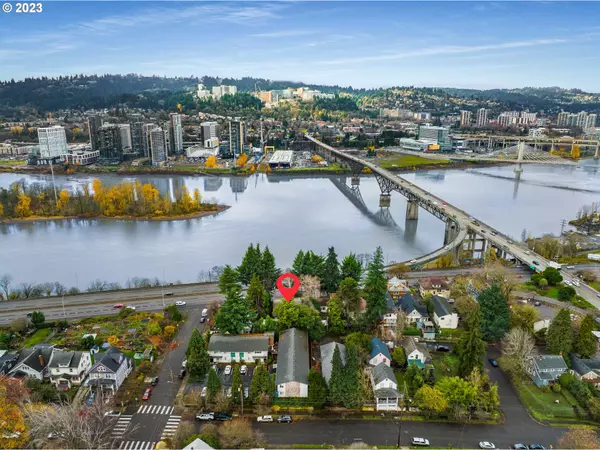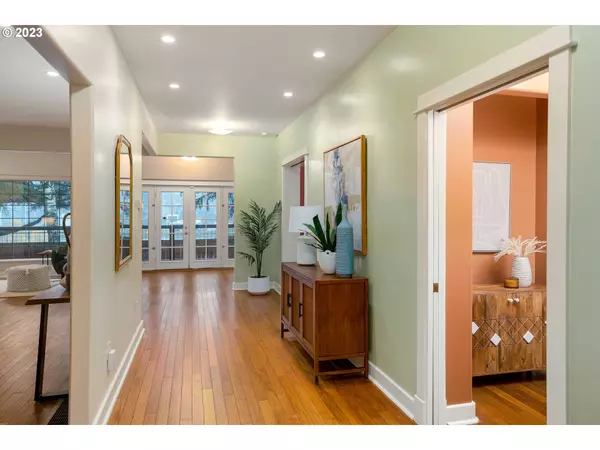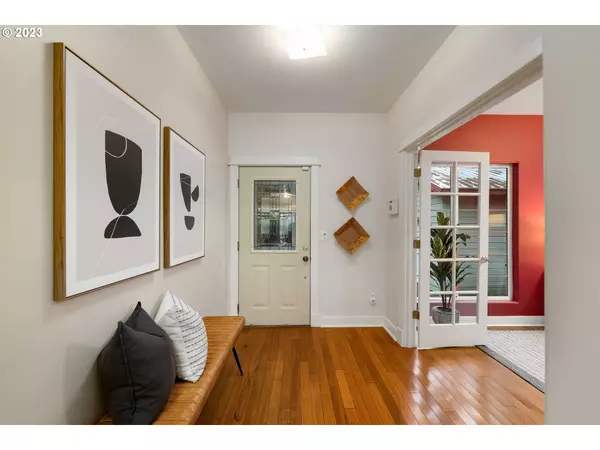Bought with Portland's Alternative Inc., Realtors
$752,500
$730,000
3.1%For more information regarding the value of a property, please contact us for a free consultation.
2 Beds
2.1 Baths
3,583 SqFt
SOLD DATE : 03/13/2024
Key Details
Sold Price $752,500
Property Type Single Family Home
Sub Type Single Family Residence
Listing Status Sold
Purchase Type For Sale
Square Footage 3,583 sqft
Price per Sqft $210
Subdivision Brooklyn
MLS Listing ID 23509728
Sold Date 03/13/24
Style Bungalow, Cottage
Bedrooms 2
Full Baths 2
Year Built 1912
Annual Tax Amount $7,192
Tax Year 2023
Lot Size 10,454 Sqft
Property Description
Wonderful Brooklyn neighborhood. Captivating views of the Willamette River, West Hills, Ross Island Bridge, and Downtown. Two primary suites, each with it's own bathroom. This wonderful home is deceiving, and much bigger than it appears. Renovated in 2000, the rooms have high ceilings, are large, and light filled. Hardwood floors flow throughout the house. A chair lift to the 2nd level allows for easy access to the bedrooms. The living room with river, island, and bridge views, includes a full length sun room with French doors doors opening to a back deck. A cozy kitchen boasts bay windows, stainless appliances, gas range, eating area, glass cabinets, and butler's pantry. There is a formal dining room with pocket doors, period bay windows and lighting. Adjoining the entry is an office with French doors to offer privacy. Upper level primary bedroom retreat features a balcony, amazing river and city views, large walk-in closet with built-ins, and en-suite bath. The washer-dryer laundry is conveniently located on the upper level. The lower level bonus rooms allows for abundant storage, bathroom plumbing, private entrance, and utility area. An oversized, two car, 539 square foot, detached garage with opener adds additional storage and work space. The yard is enchanting and private. The driveway holds additional parking for boat or RV. Convenient close-in location, walkable to Downtown Portland, bus line, as well as SE shops and eateries.
Location
State OR
County Multnomah
Area _143
Zoning R2.5
Interior
Interior Features Ceiling Fan, Concrete Floor, Engineered Hardwood, Hardwood Floors, High Speed Internet, Laundry, Tile Floor, Washer Dryer
Heating Forced Air
Cooling Central Air
Appliance Butlers Pantry, Dishwasher, Disposal, Free Standing Gas Range, Free Standing Refrigerator, Microwave, Pantry, Stainless Steel Appliance
Exterior
Exterior Feature Deck, Fenced, Garden, Patio, Porch, Public Road, R V Parking, R V Boat Storage, Tool Shed, Yard
Garage Detached, Oversized
Garage Spaces 2.0
View City, River
Roof Type Composition
Garage Yes
Building
Lot Description Level, Private
Story 3
Foundation Concrete Perimeter
Sewer Public Sewer
Water Public Water
Level or Stories 3
Schools
Elementary Schools Grout
Middle Schools Hosford
High Schools Cleveland
Others
Senior Community No
Acceptable Financing Cash, Conventional
Listing Terms Cash, Conventional
Read Less Info
Want to know what your home might be worth? Contact us for a FREE valuation!

Our team is ready to help you sell your home for the highest possible price ASAP

GET MORE INFORMATION

Principal Broker | Lic# 201210644
ted@beachdogrealestategroup.com
1915 NE Stucki Ave. Suite 250, Hillsboro, OR, 97006







