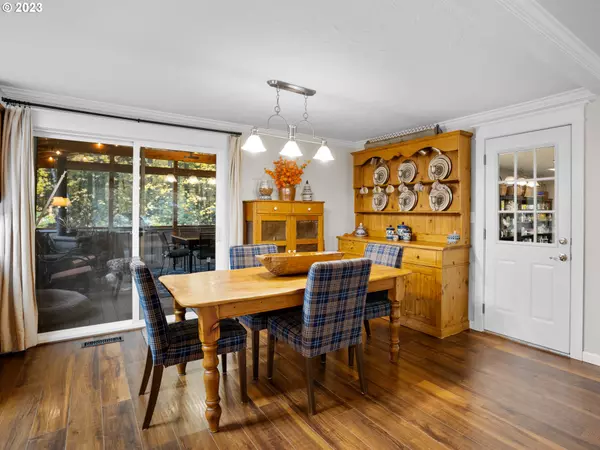Bought with Xanadu Real Estate, LLC
$944,900
$959,900
1.6%For more information regarding the value of a property, please contact us for a free consultation.
4 Beds
3 Baths
2,528 SqFt
SOLD DATE : 03/13/2024
Key Details
Sold Price $944,900
Property Type Single Family Home
Sub Type Single Family Residence
Listing Status Sold
Purchase Type For Sale
Square Footage 2,528 sqft
Price per Sqft $373
MLS Listing ID 23595006
Sold Date 03/13/24
Style Stories2, Daylight Ranch
Bedrooms 4
Full Baths 3
Year Built 1971
Annual Tax Amount $4,532
Tax Year 2023
Lot Size 9.780 Acres
Property Description
Nature lovers will delight in the property's enchanting features, including groomed walking trails with bridges and waterfront access to McKay Creek, known for its teeming salmon population. The meticulously fenced garden area with large raised beds and fruit trees, such as Apple and Cherry, ensures a bountiful harvest while keeping out curious deer.Convenience meets tranquility in this Silicon Forest oasis. Enjoy the serene surroundings while being just a stone's throw away from the technological hub. The home is truly move-in ready, reflecting pride of ownership at every turn.This 3-bedroom, 3-bath haven also offers the opportunity to create additional living space downstairs with an unfinished bath, separate entrance, patio, and built-ins. Entertain in style in the English pub, complete with a full-service bar, wine cellar, and ample space to raise a pint in celebration.Don't miss the chance to make this meticulously planned and well-thought-out property your own. Live amidst nature's beauty, with all the modern comforts. Large Chicken Coop with producing hens. Let your creativity flow in the small art studio that can double as a green house. Your private retreat awaits!
Location
State OR
County Washington
Area _149
Zoning AF20
Rooms
Basement Daylight, Finished, Separate Living Quarters Apartment Aux Living Unit
Interior
Interior Features Garage Door Opener, Laminate Flooring, Laundry, Separate Living Quarters Apartment Aux Living Unit, Vinyl Floor, Wainscoting, Washer Dryer
Heating Forced Air95 Plus, Wood Stove
Fireplaces Number 2
Fireplaces Type Insert, Wood Burning
Appliance Builtin Oven, Cooktop, Dishwasher, Free Standing Refrigerator, Microwave, Plumbed For Ice Maker, Range Hood, Stainless Steel Appliance
Exterior
Exterior Feature Covered Deck, Covered Patio, Deck, Fire Pit, Garden, Outbuilding, Porch, Poultry Coop, Rain Barrel Cistern, Raised Beds, R V Boat Storage, Satellite Dish, Storm Door, Tool Shed, Yard
Garage Attached
Garage Spaces 2.0
Waterfront Yes
Waterfront Description Creek
View Creek Stream, Trees Woods
Roof Type Composition
Garage Yes
Building
Lot Description Gentle Sloping, Merchantable Timber, Trees, Wooded
Story 2
Foundation Concrete Perimeter
Sewer Septic Tank
Water Well
Level or Stories 2
Schools
Elementary Schools Atfalati
Middle Schools Evergreen
High Schools Glencoe
Others
Senior Community No
Acceptable Financing Cash, Conventional, VALoan
Listing Terms Cash, Conventional, VALoan
Read Less Info
Want to know what your home might be worth? Contact us for a FREE valuation!

Our team is ready to help you sell your home for the highest possible price ASAP

GET MORE INFORMATION

Principal Broker | Lic# 201210644
ted@beachdogrealestategroup.com
1915 NE Stucki Ave. Suite 250, Hillsboro, OR, 97006







