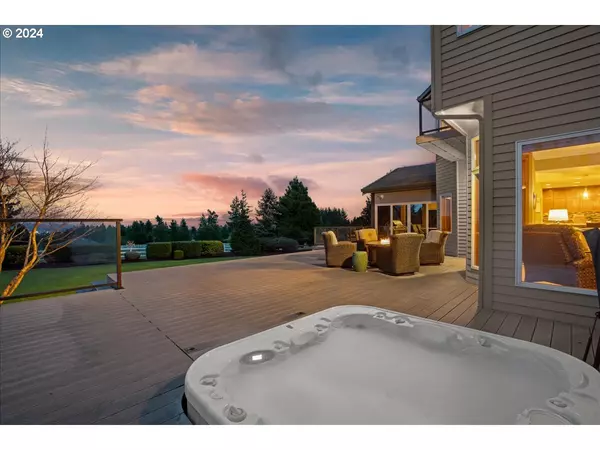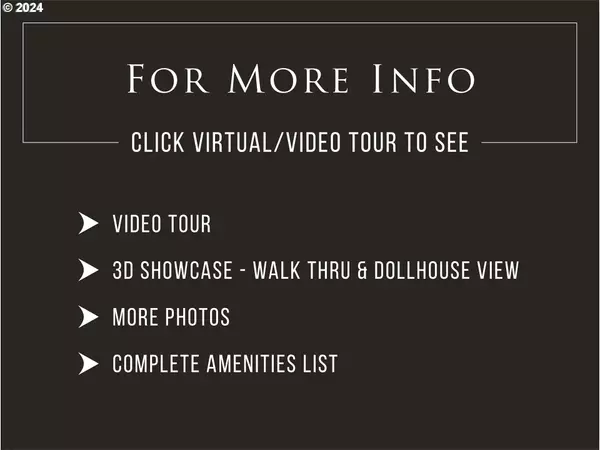Bought with eXp Realty, LLC
$1,795,000
$1,795,000
For more information regarding the value of a property, please contact us for a free consultation.
3 Beds
3.1 Baths
3,613 SqFt
SOLD DATE : 03/15/2024
Key Details
Sold Price $1,795,000
Property Type Single Family Home
Sub Type Single Family Residence
Listing Status Sold
Purchase Type For Sale
Square Footage 3,613 sqft
Price per Sqft $496
MLS Listing ID 24628198
Sold Date 03/15/24
Style Traditional
Bedrooms 3
Full Baths 3
Year Built 1991
Annual Tax Amount $16,157
Tax Year 2023
Lot Size 5.000 Acres
Property Description
Welcome to countryside perfection! This meticulously maintained home is tucked away on 5 beautiful acres with picturesque views of Mt. Hood and neighboring pastures. The property embodies the best of both worlds: peace, nature, and privacy while only being minutes away from many amenities and conveniences. Inside, you will be welcomed by the stunning bridal staircase, hardwood floors, and an abundance of natural light. The kitchen is a chef's dream, equipped with top-of-the-line, high-end appliances and a custom island. This home has so many features that will make entertaining a delight, including the backyard with a fully covered, heated, east-facing deck complete with a wet bar and cozy gas fireplace. There are plenty of options for inside entertainment as well with a theater/bonus room (or 4th bedroom with murphy bed), open family room, formal dining, and living room. Hobbyists and car enthusiasts are sure to love the gleaming epoxy floors in the attached 3-car garage, plus the huge 27 X 23 detached garage (14' ceiling, 12' door). The possibilities are endless in this truly one-of-a-kind home!
Location
State OR
County Clackamas
Area _151
Zoning RRFF5
Interior
Interior Features Central Vacuum, Garage Door Opener, Hardwood Floors, Heated Tile Floor, Home Theater, Murphy Bed, Quartz, Soaking Tub, Sound System, Tile Floor, Wallto Wall Carpet
Heating Heat Pump
Cooling Central Air
Fireplaces Number 3
Fireplaces Type Propane
Appliance Builtin Oven, Builtin Refrigerator, Dishwasher, Disposal, Gas Appliances, Island, Microwave, Pantry, Quartz, Stainless Steel Appliance, Trash Compactor
Exterior
Exterior Feature Barn, Builtin Hot Tub, Covered Deck, Gas Hookup, Outbuilding, Outdoor Fireplace, R V Parking, R V Boat Storage, Second Garage, Sprinkler, Workshop, Yard
Garage Attached
Garage Spaces 3.0
View Mountain, Territorial
Roof Type Tile
Garage Yes
Building
Lot Description Level, Pasture, Private
Story 2
Sewer Septic Tank
Water Well
Level or Stories 2
Schools
Elementary Schools Archer Glen
Middle Schools Sherwood
High Schools Sherwood
Others
Senior Community No
Acceptable Financing Cash, Conventional, VALoan
Listing Terms Cash, Conventional, VALoan
Read Less Info
Want to know what your home might be worth? Contact us for a FREE valuation!

Our team is ready to help you sell your home for the highest possible price ASAP

GET MORE INFORMATION

Principal Broker | Lic# 201210644
ted@beachdogrealestategroup.com
1915 NE Stucki Ave. Suite 250, Hillsboro, OR, 97006







