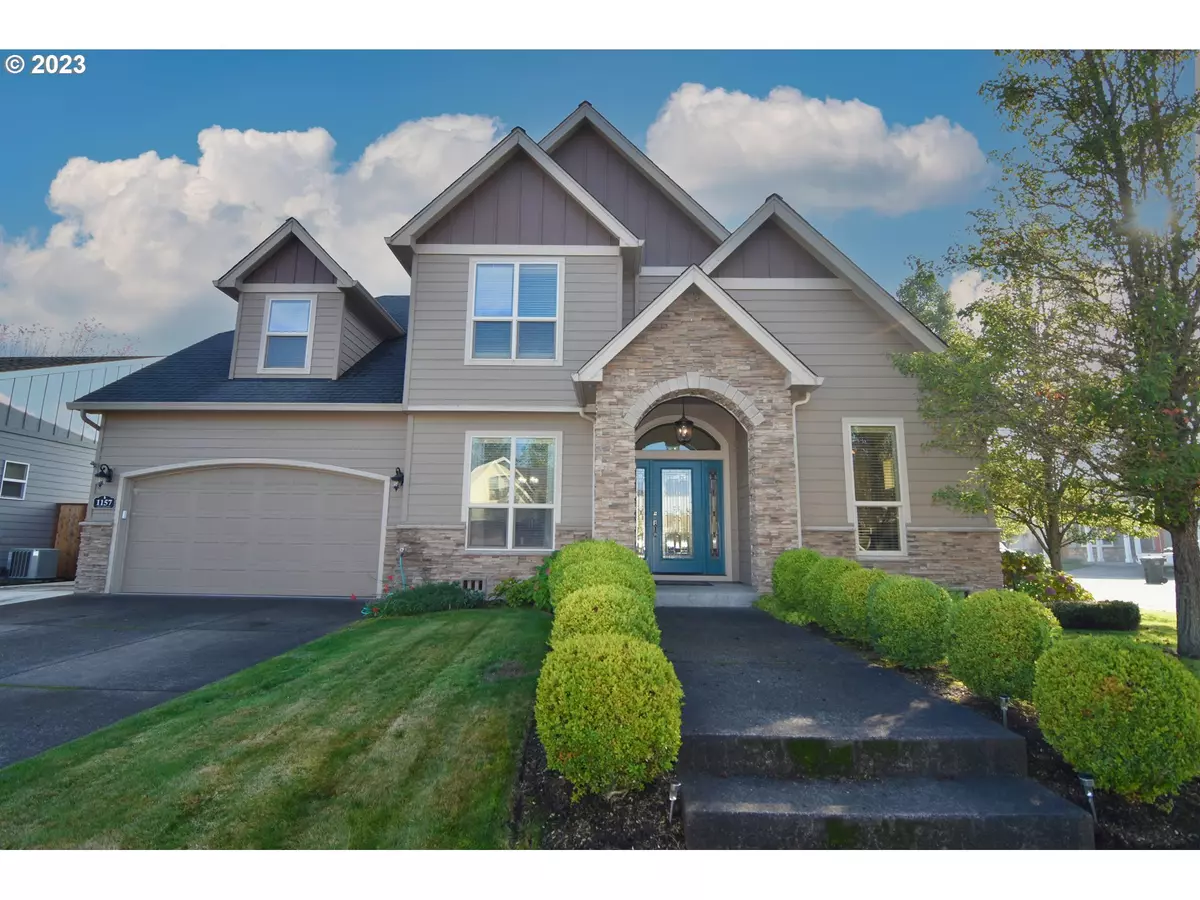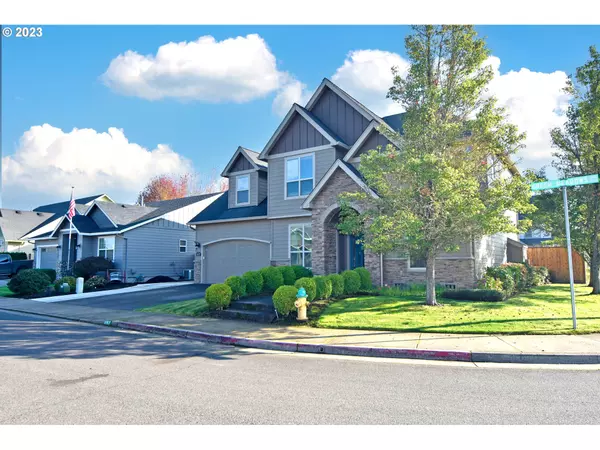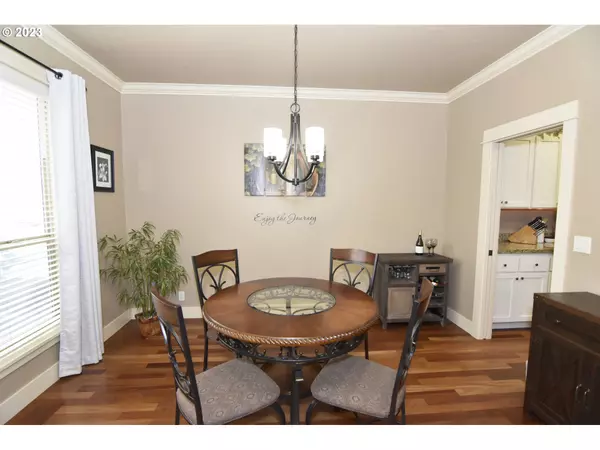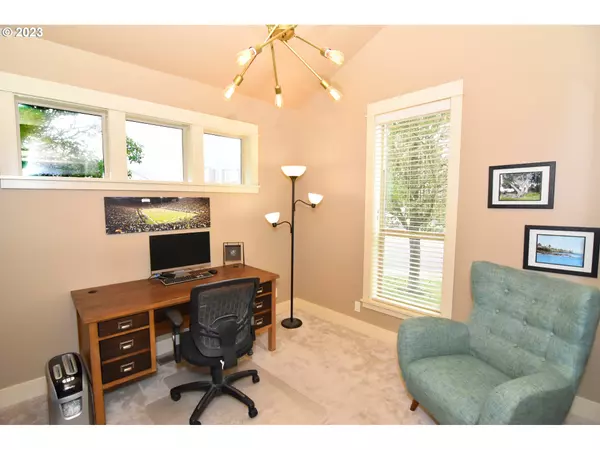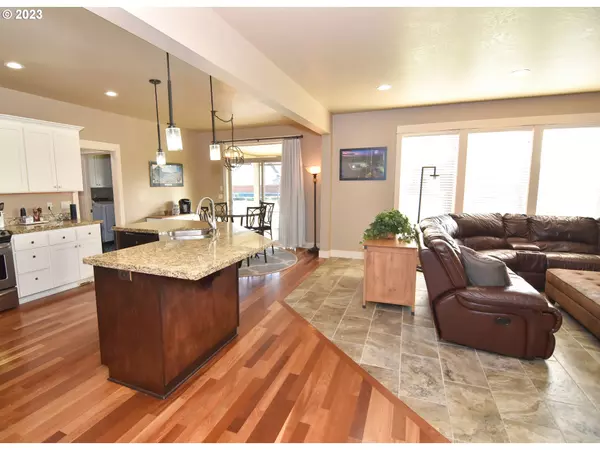Bought with RE/MAX Integrity
$609,000
$609,000
For more information regarding the value of a property, please contact us for a free consultation.
4 Beds
2.1 Baths
2,640 SqFt
SOLD DATE : 03/15/2024
Key Details
Sold Price $609,000
Property Type Single Family Home
Sub Type Single Family Residence
Listing Status Sold
Purchase Type For Sale
Square Footage 2,640 sqft
Price per Sqft $230
MLS Listing ID 23048182
Sold Date 03/15/24
Style Stories2, Craftsman
Bedrooms 4
Full Baths 2
Year Built 2007
Annual Tax Amount $6,667
Tax Year 2023
Lot Size 7,840 Sqft
Property Description
Welcome to your dream home in the heart of Junction City! This spacious and inviting 4-bedroom home, complete with an office, With an open floor plan and a host of desirable features, this property is sure to captivate your heart. Four large bedrooms provide ample space for your family and guests. The master suite is a true sanctuary, featuring a generous walk-in closet and a luxurious soaking tub, perfect for unwinding after a long day. The well-appointed kitchen boasts granite countertops and stainless steel appliances, making it a chef's delight. It's not only functional but also an aesthetic focal point of the home. Enjoy formal dining in a dedicated dining area, ideal for hosting dinner parties and special occasions. This property includes a dedicated office, providing a quiet and productive environment. Large laundry room with plenty of storage and workspace. A two and a half car garage ensures that you have ample space for vehicles and storage. Step outside to a large covered back patio, perfect for al fresco dining and relaxation. The fire pit is the ideal spot for roasting marshmallows or enjoying a cozy evening under the stars. Included with the property is your very own Dough Boy pool. A great way to beat the summer heat and create lasting memories with friends and family. The property is situated on a corner lot and is fully fenced, providing both privacy and security for your pets. Home is plumbed for internal vacuum system.
Location
State OR
County Lane
Area _237
Rooms
Basement Crawl Space
Interior
Interior Features Garage Door Opener, Granite, High Ceilings, Laundry, Tile Floor, Wallto Wall Carpet, Wood Floors
Heating Forced Air, Heat Pump
Cooling Heat Pump
Fireplaces Number 1
Fireplaces Type Gas
Appliance Dishwasher, Free Standing Gas Range, Granite, Microwave, Stainless Steel Appliance
Exterior
Exterior Feature Covered Patio, Fenced, Garden, Pool
Garage Attached, Oversized
Garage Spaces 2.0
View Territorial
Roof Type Composition
Garage Yes
Building
Lot Description Corner Lot, Level
Story 2
Foundation Stem Wall
Sewer Public Sewer
Water Public Water
Level or Stories 2
Schools
Elementary Schools Laurel
Middle Schools Oaklea
High Schools Junction City
Others
Senior Community No
Acceptable Financing Cash, Conventional
Listing Terms Cash, Conventional
Read Less Info
Want to know what your home might be worth? Contact us for a FREE valuation!

Our team is ready to help you sell your home for the highest possible price ASAP

GET MORE INFORMATION

Principal Broker | Lic# 201210644
ted@beachdogrealestategroup.com
1915 NE Stucki Ave. Suite 250, Hillsboro, OR, 97006


