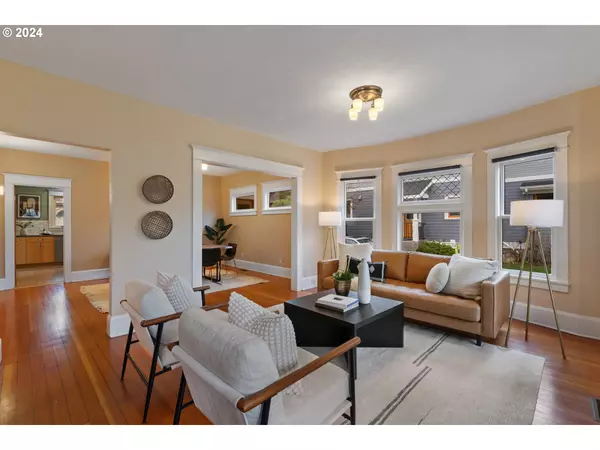Bought with Keller Williams Sunset Corridor
$925,000
$892,000
3.7%For more information regarding the value of a property, please contact us for a free consultation.
4 Beds
2.1 Baths
2,507 SqFt
SOLD DATE : 03/15/2024
Key Details
Sold Price $925,000
Property Type Single Family Home
Sub Type Single Family Residence
Listing Status Sold
Purchase Type For Sale
Square Footage 2,507 sqft
Price per Sqft $368
Subdivision Sellwood
MLS Listing ID 24014288
Sold Date 03/15/24
Style Stories2, Craftsman
Bedrooms 4
Full Baths 2
Year Built 1908
Annual Tax Amount $8,140
Tax Year 2023
Lot Size 5,227 Sqft
Property Description
Delightful, updated Sellwood Craftsman. Light-filled living room with charming leaded glass accents opens to a lovely formal dining room. Chef's kitchen with quartz counters, butler's pantry, breakfast nook, and induction range. A bedroom/den/office and sweet updated powder room (with room to expand!) round out the main floor. The full-height, second level features a spacious primary suite, laundry closet, a second full bath, two additional bedrooms, and a fun bonus space for hobbies, lounging, exercising or general rumpus room activities! 2250 sf are above grade in this home! Warm fir floors on the main, and cherry hardwood floors upstairs. Many great updates including paint (interior and exterior), plumbing and electrical updates, new kitchen windows, new interior doors, new A/C, and a new 50 gal water heater. Peaceful backyard with grape arbor, mature asparagus, raised beds, patio, and a new fence. Blocks to New Seasons, shops, restaurants, waterfront, and all the cuteness Sellwood has to offer! Walk Score = 94, Bike Score = 99. [Home Energy Score = 3. HES Report at https://rpt.greenbuildingregistry.com/hes/OR10188699]
Location
State OR
County Multnomah
Area _143
Zoning RM1
Rooms
Basement Partial Basement
Interior
Interior Features Hardwood Floors, High Ceilings, Laundry, Linseed Floor, Quartz, Tile Floor, Washer Dryer, Wood Floors
Heating Forced Air
Cooling Central Air
Appliance Butlers Pantry, Dishwasher, Disposal, Free Standing Range, Free Standing Refrigerator, Induction Cooktop, Quartz, Stainless Steel Appliance, Tile
Exterior
Exterior Feature Covered Deck, Fenced, Garden, Patio, Porch, Raised Beds, Tool Shed, Yard
Garage Detached
Garage Spaces 1.0
Roof Type Composition
Garage Yes
Building
Lot Description Level, Public Road
Story 3
Foundation Concrete Perimeter
Sewer Public Sewer
Water Public Water
Level or Stories 3
Schools
Elementary Schools Duniway
Middle Schools Sellwood
High Schools Cleveland
Others
Senior Community No
Acceptable Financing Cash, Conventional, FHA, VALoan
Listing Terms Cash, Conventional, FHA, VALoan
Read Less Info
Want to know what your home might be worth? Contact us for a FREE valuation!

Our team is ready to help you sell your home for the highest possible price ASAP

GET MORE INFORMATION

Principal Broker | Lic# 201210644
ted@beachdogrealestategroup.com
1915 NE Stucki Ave. Suite 250, Hillsboro, OR, 97006







