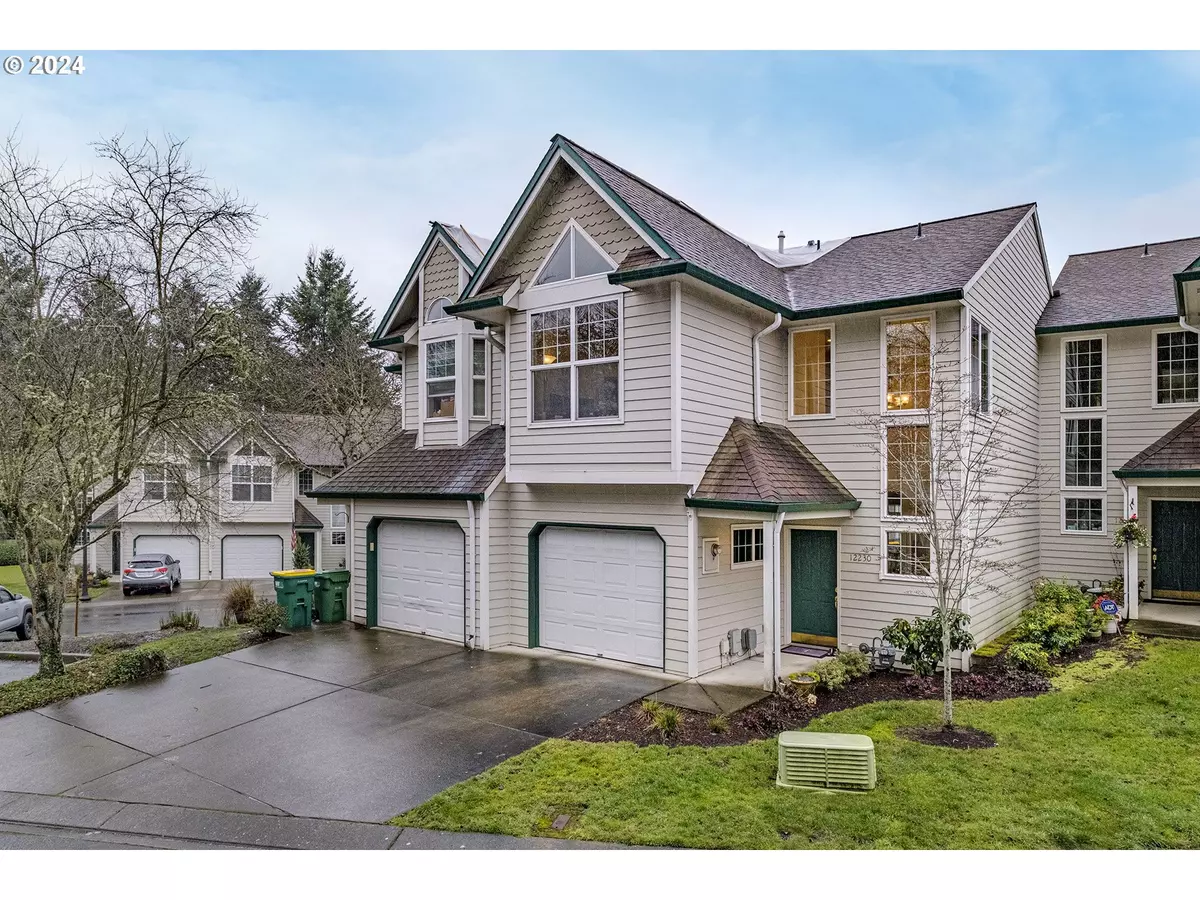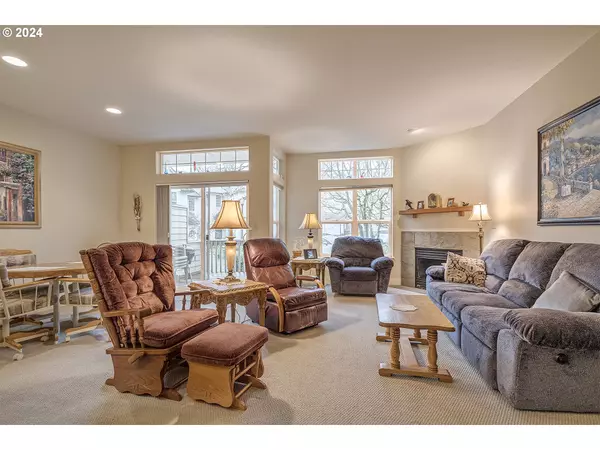Bought with Oregon First
$400,000
$410,000
2.4%For more information regarding the value of a property, please contact us for a free consultation.
3 Beds
2.1 Baths
1,573 SqFt
SOLD DATE : 03/08/2024
Key Details
Sold Price $400,000
Property Type Townhouse
Sub Type Townhouse
Listing Status Sold
Purchase Type For Sale
Square Footage 1,573 sqft
Price per Sqft $254
MLS Listing ID 24323122
Sold Date 03/08/24
Style Stories2, Townhouse
Bedrooms 3
Full Baths 2
Condo Fees $275
HOA Fees $275/mo
Year Built 2001
Annual Tax Amount $5,003
Tax Year 2023
Lot Size 1,742 Sqft
Property Description
Discover the perfect blend of comfort and convenience in this 3-bedroom, 2.5-bathroom home nestled in the sought-after Beaverton community.Step inside and be greeted by soaring vaulted entry, hardwood floors in entry, Kitchen & powder bath. The well-appointed kitchen features eat-in bar, gas cooking, and ample storage, including a floor-to-ceiling pantry cabinet. The living room is a cozy retreat, complete with a gas fireplace, creating the perfect ambiance for relaxation, seamlessly connected to open-concept dining area, with a glass slider providing access to the ground-level deck, perfect for outdoor gatherings and enjoying fresh air.On the upper level, a media nook/loft area offers versatility for your lifestyle needs. Laundry conveniently resides on this level, simplifying daily routines. The primary bedroom boasts vaulted ceilings, double closets, and an ensuite bath with a walk-in shower and double vanity. Additional well-appointed bedrooms also feature vaulted ceilings, flooded with natural light to create inviting spaces.This home has been thoughtfully updated with a newer water heater, furnace, A/C, microwave, dishwasher, and smoke alarms, ensuring comfort and peace of mind.Enjoy the convenience of this location with easy access to area shops, restaurants, and outdoor recreation. It's the perfect hub for your active lifestyle - with proximity to Hall Blvd, 217 and 1-5 interchanges. This townhome is PRICED to SELL! Contact us today to schedule a viewing and experience the exceptional lifestyle that awaits you.
Location
State OR
County Washington
Area _150
Rooms
Basement Crawl Space
Interior
Interior Features Garage Door Opener, Hardwood Floors, High Ceilings, Laundry, Vaulted Ceiling, Vinyl Floor, Wallto Wall Carpet
Heating Forced Air
Cooling Central Air
Fireplaces Number 1
Fireplaces Type Gas
Appliance Dishwasher, Disposal, Free Standing Gas Range, Free Standing Refrigerator, Microwave, Tile
Exterior
Exterior Feature Deck
Garage Attached
Garage Spaces 1.0
Roof Type Composition
Garage Yes
Building
Lot Description Level
Story 2
Foundation Concrete Perimeter
Sewer Public Sewer
Water Public Water
Level or Stories 2
Schools
Elementary Schools Greenway
Middle Schools Conestoga
High Schools Southridge
Others
Senior Community No
Acceptable Financing Cash, Conventional, FHA, VALoan
Listing Terms Cash, Conventional, FHA, VALoan
Read Less Info
Want to know what your home might be worth? Contact us for a FREE valuation!

Our team is ready to help you sell your home for the highest possible price ASAP

GET MORE INFORMATION

Principal Broker | Lic# 201210644
ted@beachdogrealestategroup.com
1915 NE Stucki Ave. Suite 250, Hillsboro, OR, 97006







