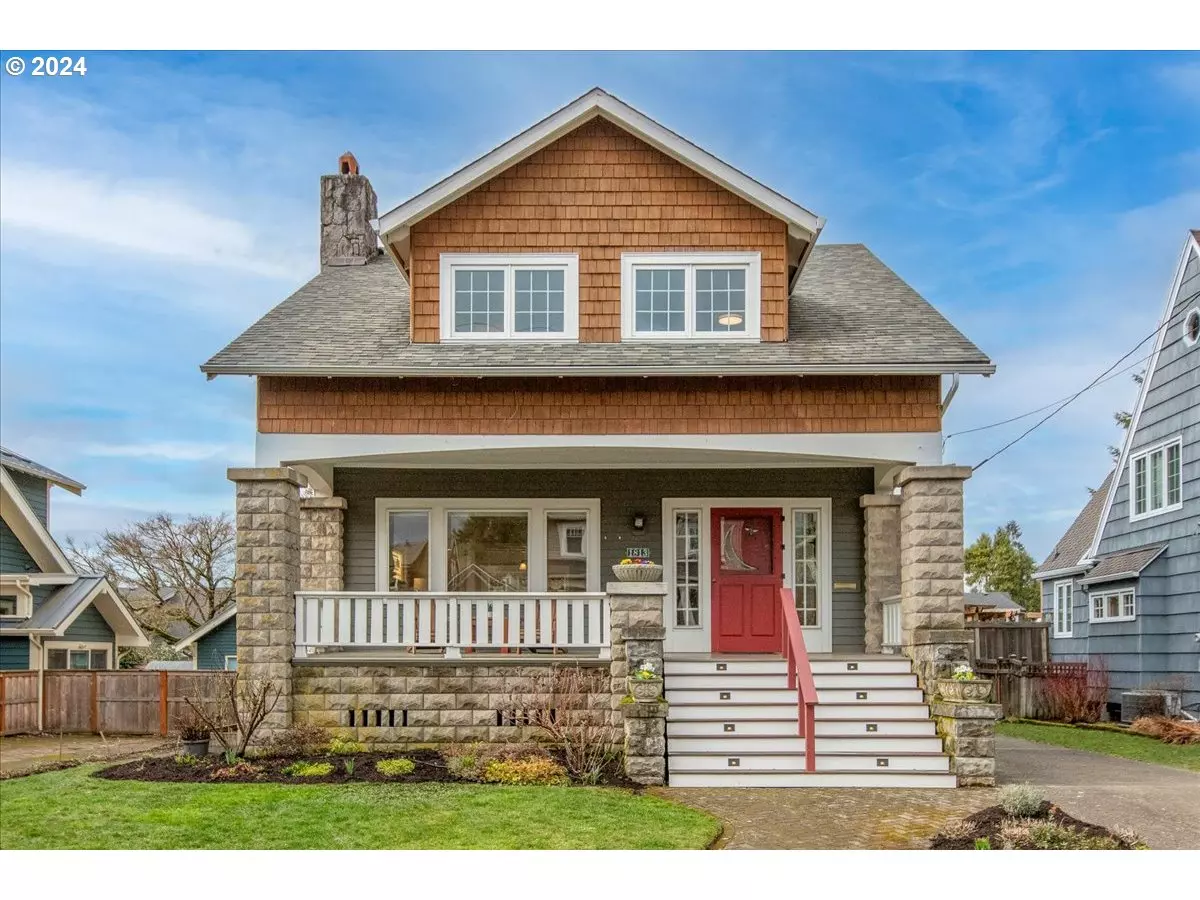Bought with Neighbors Realty
$1,120,000
$899,000
24.6%For more information regarding the value of a property, please contact us for a free consultation.
5 Beds
3 Baths
3,316 SqFt
SOLD DATE : 03/18/2024
Key Details
Sold Price $1,120,000
Property Type Single Family Home
Sub Type Single Family Residence
Listing Status Sold
Purchase Type For Sale
Square Footage 3,316 sqft
Price per Sqft $337
MLS Listing ID 24182516
Sold Date 03/18/24
Style Craftsman
Bedrooms 5
Full Baths 3
Year Built 1910
Annual Tax Amount $7,513
Tax Year 2023
Lot Size 5,662 Sqft
Property Description
The Charm of this Fabulous Mt. Tabor Craftsman begins at the curb. The shake & lap siding flanked by an impressive stone chimney leaves you begging to see inside. The classic front porch & special front door opens to a formal entry that showcases the Oak floors adorned with mahogany inlay that leads into a spacious living room featuring a rebuilt Rumford wood burning fireplace, box beams, and showstopping Povey Glass windows. More box beams & stunning Povey Glass windows can't be missed above the lovely hutch in the formal Dining room- the afternoon light through these windows is gorgeous. The updated kitchen with cook island, hi-end appliances, custom cabinets, School House lighting make cooking a complete joy. The kitchen eating nook opens to tiered deck, lovely backyard complete with thoughtful landscaping including a prolific Kiwi tree, beautiful Magnolia & sleek shed perfect for yard tools & cherished "toys"! Upstairs, discover 4 bedrooms which offer picturesque views. Wake up to the sight of Mt. Tabor from the east bedrooms, territorial view from the south bedroom or admire the stunning cityscape from the west bedroom. In addition to a full bath on the main, there is a spacious full bath with clawfoot tub and city views on the 2nd floor. The lower level of the home has a family room, 5th bedroom, a bonus room, a full bath, and a laundry room. With its own entrance, this level could potentially be converted to a separate unit. All this just blocks from coveted Mt. Tabor Park, trendy shops, restaurants, and theaters on Hawthorne and Division. Lastly, not only is this home in the 7th Friendliest Neighborhood in the US, but also one the friendliest streets in Mt. Tabor! [Home Energy Score = 2. HES Report at https://rpt.greenbuildingregistry.com/hes/OR10225166]
Location
State OR
County Multnomah
Area _143
Rooms
Basement Finished, Full Basement
Interior
Interior Features Cork Floor, Granite, Hardwood Floors, Laundry, Luxury Vinyl Plank, Marble, Soaking Tub, Tile Floor, Wallto Wall Carpet, Washer Dryer
Heating Forced Air, Heat Pump, Wall Heater
Cooling Central Air, Heat Pump
Fireplaces Number 1
Fireplaces Type Wood Burning
Appliance Builtin Oven, Cook Island, Cooktop, Dishwasher, Disposal, Down Draft, Gas Appliances, Granite, Pantry, Stainless Steel Appliance
Exterior
Exterior Feature Deck, Garden, Porch, Raised Beds, Sprinkler, Tool Shed, Yard
View City, Territorial
Roof Type Composition
Garage No
Building
Lot Description Level
Story 3
Foundation Concrete Perimeter
Sewer Public Sewer
Water Public Water
Level or Stories 3
Schools
Elementary Schools Atkinson
Middle Schools Mt Tabor
High Schools Franklin
Others
Senior Community No
Acceptable Financing Cash, Conventional, FHA
Listing Terms Cash, Conventional, FHA
Read Less Info
Want to know what your home might be worth? Contact us for a FREE valuation!

Our team is ready to help you sell your home for the highest possible price ASAP

GET MORE INFORMATION

Principal Broker | Lic# 201210644
ted@beachdogrealestategroup.com
1915 NE Stucki Ave. Suite 250, Hillsboro, OR, 97006


