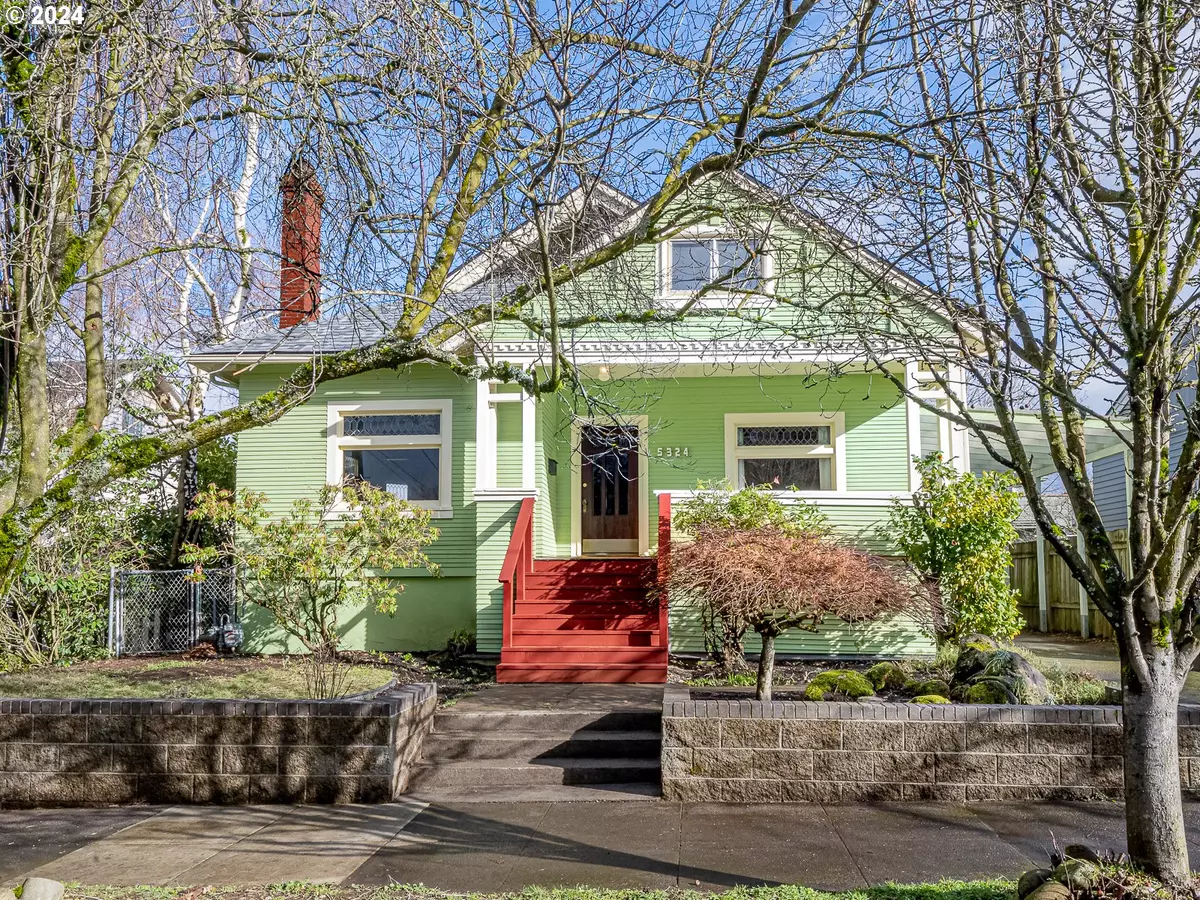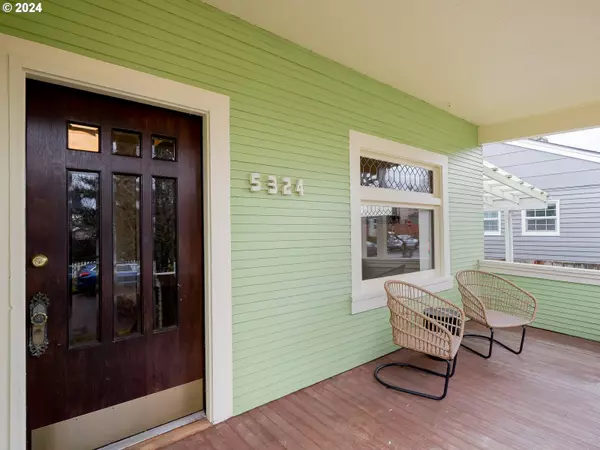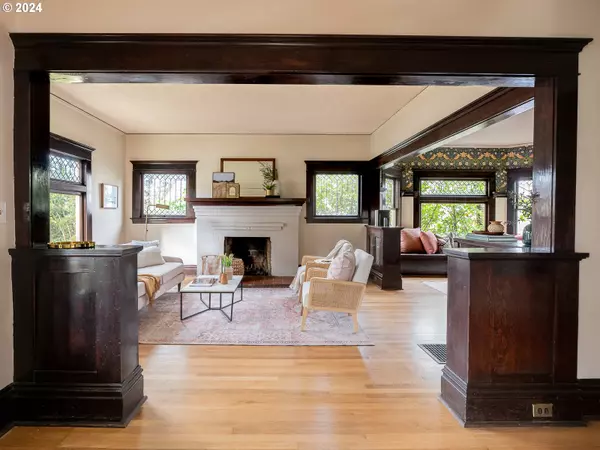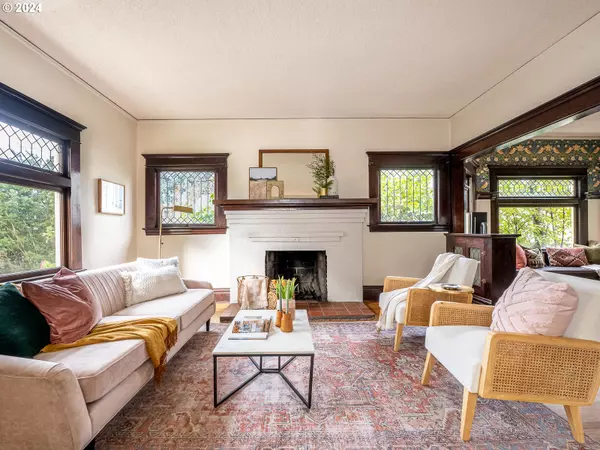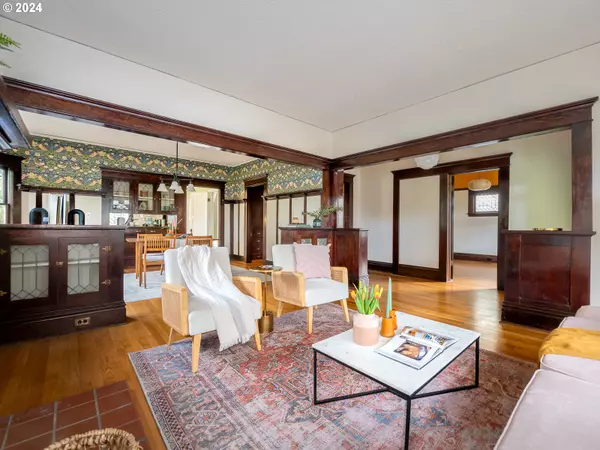Bought with Keller Williams PDX Central
$691,000
$620,000
11.5%For more information regarding the value of a property, please contact us for a free consultation.
4 Beds
2 Baths
2,706 SqFt
SOLD DATE : 03/18/2024
Key Details
Sold Price $691,000
Property Type Single Family Home
Sub Type Single Family Residence
Listing Status Sold
Purchase Type For Sale
Square Footage 2,706 sqft
Price per Sqft $255
MLS Listing ID 24587030
Sold Date 03/18/24
Style Bungalow
Bedrooms 4
Full Baths 2
Year Built 1913
Annual Tax Amount $4,840
Tax Year 2023
Lot Size 5,227 Sqft
Property Description
Beautiful 1913 craftsman builder's model home that sings of old-house details and basks in Portland sunsets from the comfort of the front porch. Step into a large formal which segues to a area for hanging coats & placing shoes out of sight. Newly refinished floors, petite bookcases, sitting nook, window seats as well as the prominent integral fireplace, are period gems. The open floor plan allows easy travel between rooms and the spread of natural light throughout the home. With a mix of vintage adornments, including Rejuvenation lighting & fresh paint, the house also boasts a new roof, front steps, updated bathrooms, upstairs carpeting & downstairs egress. The basement can be accessed by an outside entrance and contains not only finished living space but a laundry area, cool enclosed shop space + small flex room next to the den. Back upstairs we go! Here is where your vision can come into play. Carpeted fourth bedroom with nice ceiling height & unfinished front gable are just waiting to be included into an ensuite. Walkability is this homes middle name. Business within 1 block: Concordia Ale House, Mud Bay pet store, Autumn Coffee Shop, New Seasons and Bless Your Heart Smashburgers. Free soaking to neighbors at McMenamins Kennedy School so grab your suit. Three blocks from Alberta St, a short drive to the airport w/bus stops on both Killingsworth and NE 33rd add ease to busy lives. OPEN this Saturday and Sunday from 11:00AM-1:00PM
Location
State OR
County Multnomah
Area _142
Zoning R2.5
Rooms
Basement Full Basement, Partially Finished
Interior
Interior Features Hardwood Floors, Laundry, Vinyl Floor
Heating Forced Air
Fireplaces Type Wood Burning
Appliance Free Standing Range, Range Hood
Exterior
Exterior Feature Fenced, Fire Pit, Garden, Porch, Yard
Garage Carport
Roof Type Composition
Garage Yes
Building
Lot Description Level
Story 3
Foundation Concrete Perimeter
Sewer Public Sewer
Water Public Water
Level or Stories 3
Schools
Elementary Schools Vernon
Middle Schools Vernon
High Schools Jefferson
Others
Senior Community No
Acceptable Financing Cash, Conventional, FHA
Listing Terms Cash, Conventional, FHA
Read Less Info
Want to know what your home might be worth? Contact us for a FREE valuation!

Our team is ready to help you sell your home for the highest possible price ASAP

GET MORE INFORMATION

Principal Broker | Lic# 201210644
ted@beachdogrealestategroup.com
1915 NE Stucki Ave. Suite 250, Hillsboro, OR, 97006


