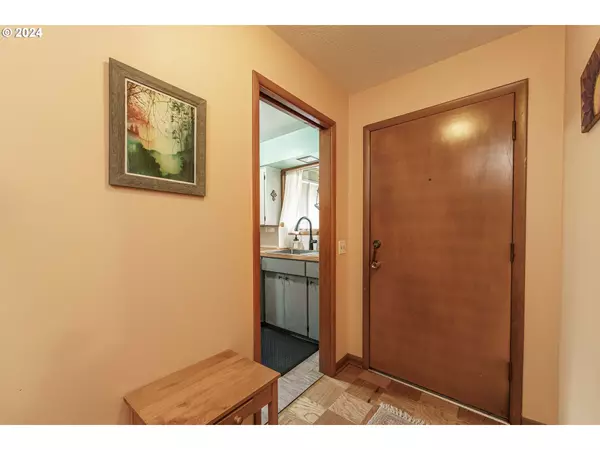Bought with Keller Williams PDX Central
$525,000
$505,000
4.0%For more information regarding the value of a property, please contact us for a free consultation.
3 Beds
2.1 Baths
2,280 SqFt
SOLD DATE : 03/19/2024
Key Details
Sold Price $525,000
Property Type Single Family Home
Sub Type Single Family Residence
Listing Status Sold
Purchase Type For Sale
Square Footage 2,280 sqft
Price per Sqft $230
MLS Listing ID 23498510
Sold Date 03/19/24
Style Ranch
Bedrooms 3
Full Baths 2
Year Built 1960
Annual Tax Amount $5,465
Tax Year 2023
Lot Size 7,840 Sqft
Property Description
Tidy ranch home in a nice SE location. This retro cutie has most of its original charm still intact! The main level has beautiful hardwood floors. Enjoy the cozy wood burning fireplace and big windows in the classic living room. The kitchen has butcher block counters and all the appliances are included. There are three bedrooms on the main level. One full bath and one powder room. The dining room has built ins and a dutch door that exits outside. The large back yard is fenced and there is a covered patio. It is private with mature landscaping, a cute deck and a fire pit area. There is a separate laundry room on the main level off from the dining area. The two car garage is oversized with plenty of room for storage. In the garage there is a door that allows access to the basement level of the home without entering the main level living. The basement is finished. It includes a family room with a fireplace, a kitchen area, a full bathroom, a bedroom with a walk in closet, and a small bonus room. The basement bedroom is non conforming (no egress). The home is located in a convenient location near the hospital, shopping and restaurants. Don't miss this pretty SE Portland gem. [Home Energy Score = 6. HES Report at https://rpt.greenbuildingregistry.com/hes/OR10223433]
Location
State OR
County Multnomah
Area _143
Rooms
Basement Finished
Interior
Interior Features Washer Dryer, Wood Floors
Heating Forced Air
Cooling Wall Unit
Fireplaces Number 2
Fireplaces Type Wood Burning
Appliance Builtin Oven, Cooktop, Dishwasher, Free Standing Refrigerator
Exterior
Exterior Feature Covered Patio, Fenced, Poultry Coop, Yard
Garage Attached
Garage Spaces 2.0
Roof Type Composition
Garage Yes
Building
Story 2
Foundation Concrete Perimeter
Sewer Public Sewer
Water Public Water
Level or Stories 2
Schools
Elementary Schools Mill Park
Middle Schools Floyd Light
High Schools David Douglas
Others
Senior Community No
Acceptable Financing Cash, Conventional, FHA, VALoan
Listing Terms Cash, Conventional, FHA, VALoan
Read Less Info
Want to know what your home might be worth? Contact us for a FREE valuation!

Our team is ready to help you sell your home for the highest possible price ASAP

GET MORE INFORMATION

Principal Broker | Lic# 201210644
ted@beachdogrealestategroup.com
1915 NE Stucki Ave. Suite 250, Hillsboro, OR, 97006







