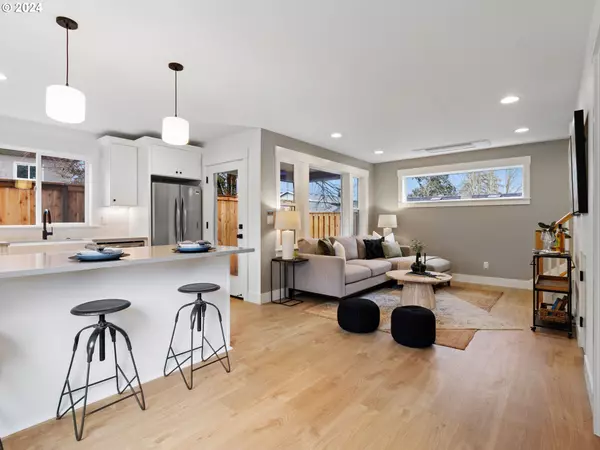Bought with Neighbors Realty
$430,000
$419,000
2.6%For more information regarding the value of a property, please contact us for a free consultation.
2 Beds
1.1 Baths
881 SqFt
SOLD DATE : 03/19/2024
Key Details
Sold Price $430,000
Property Type Single Family Home
Sub Type Single Family Residence
Listing Status Sold
Purchase Type For Sale
Square Footage 881 sqft
Price per Sqft $488
Subdivision Errol Heights
MLS Listing ID 24489278
Sold Date 03/19/24
Style Cottage, Detached Condo
Bedrooms 2
Full Baths 1
Condo Fees $55
HOA Fees $55/mo
Year Built 2023
Property Description
Quality-built new construction from Portland Houseworks. Thoughtful layout features an open floorplan flooded with natural light, a primo kitchen complete with farm sink, quartz counters and full complement of appliances. Two bedrooms, laundry stack and full bathroom upstairs. Charming touches and quality finishes throughout include solid hemlock doors, built-in storage, shiplap wall, and kitchen bulletin-board. Outside you'll find a covered back patio with swing and a light-filled paver patio with raised garden-bed out front. This innovative "shoe-box" detached condominium from a top boutique homebuilder offers maximum home ownership while delivering energy efficient and low maintenance living. Enjoy the newly finished Errol Heights Park and natural area just down the street. Easy access to all the amenities of Woodstock and Sellwood-Westmoreland.
Location
State OR
County Multnomah
Area _143
Rooms
Basement Crawl Space
Interior
Heating Ductless, Heat Pump
Cooling Heat Pump
Appliance Builtin Range, Dishwasher, Free Standing Range, Free Standing Refrigerator, Quartz, Tile
Exterior
Exterior Feature Covered Patio, Fenced
View Trees Woods
Roof Type Composition
Garage No
Building
Lot Description Level
Story 2
Foundation Concrete Perimeter
Sewer Public Sewer
Water Public Water
Level or Stories 2
Schools
Elementary Schools Lewis
Middle Schools Sellwood
High Schools Cleveland
Others
Senior Community No
Acceptable Financing Cash, Conventional
Listing Terms Cash, Conventional
Read Less Info
Want to know what your home might be worth? Contact us for a FREE valuation!

Our team is ready to help you sell your home for the highest possible price ASAP

GET MORE INFORMATION

Principal Broker | Lic# 201210644
ted@beachdogrealestategroup.com
1915 NE Stucki Ave. Suite 250, Hillsboro, OR, 97006







