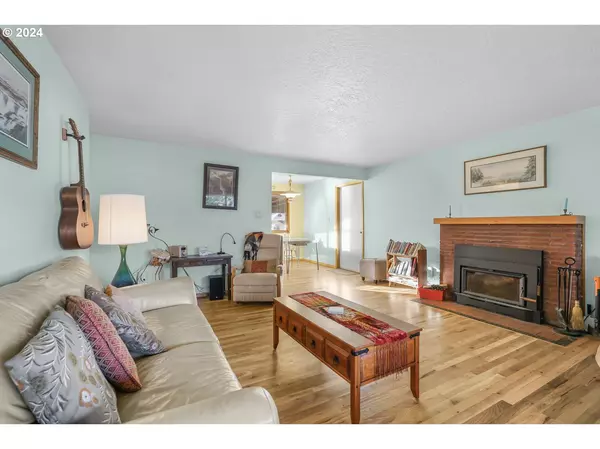Bought with John L. Scott Portland Central
$413,500
$359,263
15.1%For more information regarding the value of a property, please contact us for a free consultation.
3 Beds
1 Bath
2,052 SqFt
SOLD DATE : 03/19/2024
Key Details
Sold Price $413,500
Property Type Single Family Home
Sub Type Single Family Residence
Listing Status Sold
Purchase Type For Sale
Square Footage 2,052 sqft
Price per Sqft $201
MLS Listing ID 24367477
Sold Date 03/19/24
Style Stories1
Bedrooms 3
Full Baths 1
Year Built 1958
Annual Tax Amount $3,290
Tax Year 2023
Lot Size 7,840 Sqft
Property Description
Beautifully maintained home that offers comfort and style. Step onto the inviting front porch and feel the stress of the day melt away. Inside, you'll find refinished hardwood floors that offer warmth and elegance throughout the home. The bright living room features a cozy fireplace insert, creating the ideal space for relaxing evenings. The 50's vintage style remodeled kitchen has updated stainless steel appliances, lots of cupboard space, and countertops with silver trim, blending modern convenience with classic charm.With three bedrooms and a remodeled full bathroom, this home offers plenty of space for family and guests. Downstairs is a large bonus space, complete with another fireplace insert, tons of storage, hobby space, and a convenient laundry area with a sink. Step outside to the fantastic big fenced backyard. Enjoy gatherings with friends and family on the new covered patio, tend to your green thumb with raised garden beds, or retreat to the adorable "hippy" private bath house for some well-deserved relaxation. The home's 200 amp electric service was updated in 2019, the electric boxes and mast were updated and PEX plumbing was updated. Conveniently located close to restaurants, shopping, parks, and the amenities of Glendoveer Golf and Tennis, including hiking trails, this home truly has it all.
Location
State OR
County Multnomah
Area _142
Rooms
Basement Full Basement, Unfinished
Interior
Interior Features Hardwood Floors, Tile Floor
Heating Forced Air
Cooling None
Fireplaces Number 2
Fireplaces Type Insert, Wood Burning
Appliance Convection Oven, Cooktop, Dishwasher, Double Oven, Free Standing Refrigerator, Pantry, Range Hood
Exterior
Exterior Feature Covered Patio, Fenced, Garden, Gas Hookup, Patio, Porch, Raised Beds, Spa
Garage Attached
Garage Spaces 1.0
Roof Type Composition
Garage Yes
Building
Lot Description Private
Story 2
Foundation Concrete Perimeter
Sewer Public Sewer
Water Public Water
Level or Stories 2
Schools
Elementary Schools Wilkes
Middle Schools H.B. Lee
High Schools Reynolds
Others
Senior Community No
Acceptable Financing Cash, Conventional, FHA, VALoan
Listing Terms Cash, Conventional, FHA, VALoan
Read Less Info
Want to know what your home might be worth? Contact us for a FREE valuation!

Our team is ready to help you sell your home for the highest possible price ASAP

GET MORE INFORMATION

Principal Broker | Lic# 201210644
ted@beachdogrealestategroup.com
1915 NE Stucki Ave. Suite 250, Hillsboro, OR, 97006







