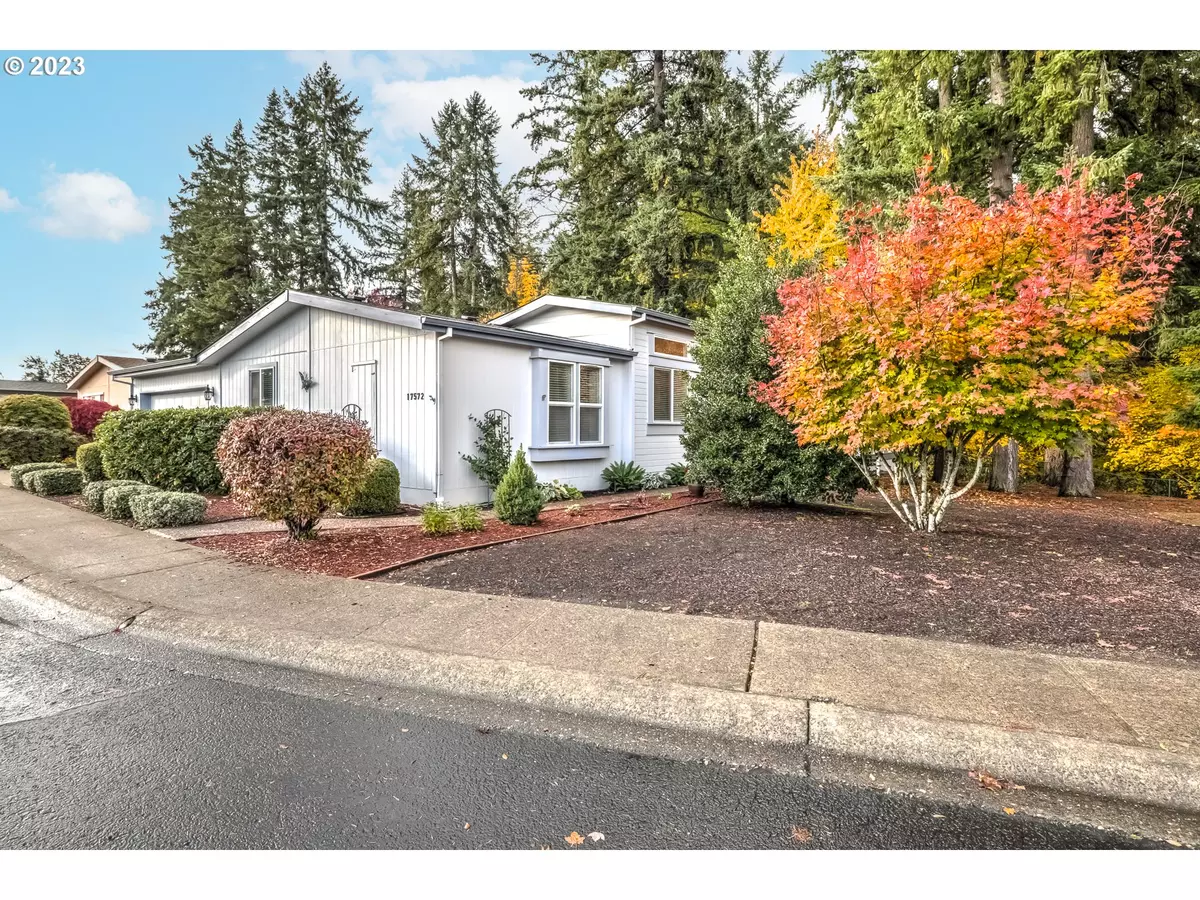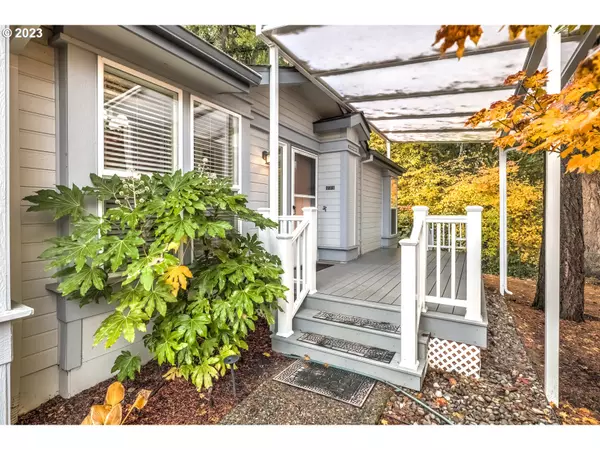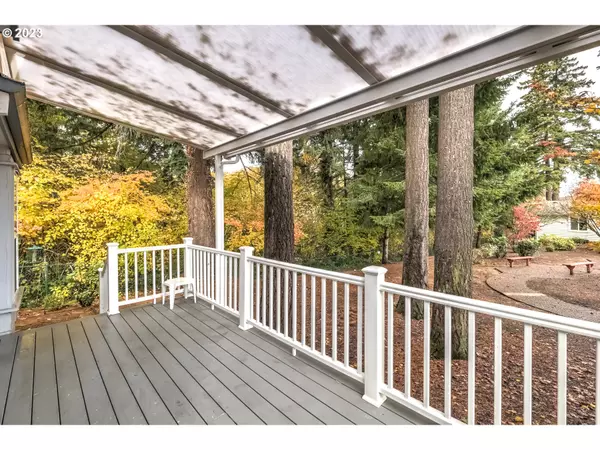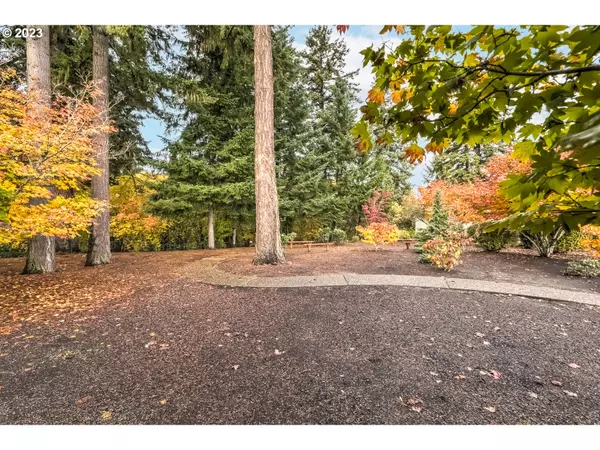Bought with eXp Realty, LLC
$245,000
$245,000
For more information regarding the value of a property, please contact us for a free consultation.
3 Beds
2 Baths
1,776 SqFt
SOLD DATE : 03/20/2024
Key Details
Sold Price $245,000
Property Type Manufactured Home
Sub Type Manufactured Homein Park
Listing Status Sold
Purchase Type For Sale
Square Footage 1,776 sqft
Price per Sqft $137
Subdivision Springwood Off Nw 170Th
MLS Listing ID 23514681
Sold Date 03/20/24
Style Contemporary, Manufactured Home
Bedrooms 3
Full Baths 2
Year Built 1994
Annual Tax Amount $2,211
Tax Year 2023
Property Description
You have found it! An updated, affordable one level home backing to greenspace in the desirable Springwood 55+ community. You will be greeted by a covered front porch overlooking the zen like park next door. Inside you will be met with a light and bright floor plan featuring an updated kitchen with quartz counters, walk in pantry, stainless steel appliances, induction cooktop and more. Vaulted primary suite with large walk in closets, double sink vanity, walk in shower and bidet! You will love this closet! Attached extra deep 2 car garage with storage cabinets included. Lovely private, stamped concrete back patio and catio! Built in storage space for extras. How happy your cats will be in their own safe enclosed space outdoors. Truly, this is the most desired lot location in Springwood.
Location
State OR
County Washington
Area _150
Rooms
Basement Crawl Space
Interior
Interior Features High Speed Internet, Laminate Flooring, Laundry, Quartz, Wallto Wall Carpet, Washer Dryer
Heating Heat Pump
Cooling Heat Pump
Appliance Convection Oven, Dishwasher, Disposal, Free Standing Range, Free Standing Refrigerator, Island, Pantry, Plumbed For Ice Maker, Quartz, Range Hood, Stainless Steel Appliance, Tile
Exterior
Exterior Feature Covered Deck, Patio, Porch, Tool Shed, Yard
Garage Attached, ExtraDeep
Garage Spaces 2.0
View Park Greenbelt, Trees Woods
Roof Type Composition
Garage Yes
Building
Lot Description Level, Trees
Story 1
Foundation Skirting
Sewer Public Sewer
Water Public Water
Level or Stories 1
Schools
Elementary Schools Elmonica
Middle Schools Five Oaks
High Schools Westview
Others
Senior Community Yes
Acceptable Financing CallListingAgent, Cash, Conventional
Listing Terms CallListingAgent, Cash, Conventional
Read Less Info
Want to know what your home might be worth? Contact us for a FREE valuation!

Our team is ready to help you sell your home for the highest possible price ASAP

GET MORE INFORMATION

Principal Broker | Lic# 201210644
ted@beachdogrealestategroup.com
1915 NE Stucki Ave. Suite 250, Hillsboro, OR, 97006







