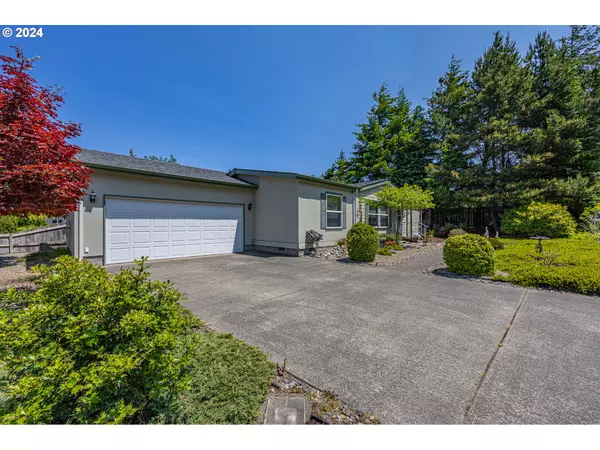Bought with Pacific Properties
$310,000
$315,000
1.6%For more information regarding the value of a property, please contact us for a free consultation.
2 Beds
2 Baths
1,188 SqFt
SOLD DATE : 03/15/2024
Key Details
Sold Price $310,000
Property Type Manufactured Home
Sub Type Manufactured Homeon Real Property
Listing Status Sold
Purchase Type For Sale
Square Footage 1,188 sqft
Price per Sqft $260
Subdivision Pony Creek Estates
MLS Listing ID 23071378
Sold Date 03/15/24
Style Stories1, Manufactured Home
Bedrooms 2
Full Baths 2
Condo Fees $240
HOA Fees $20/ann
Year Built 2000
Annual Tax Amount $2,301
Tax Year 2023
Lot Size 5,662 Sqft
Property Description
Immaculately maintained home in 55+ gated community. This 2 bedroom, 2 bath home with bonus room is updated with laminate plank floors throughout, vinyl double pane windows, and new light fixtures in the primary bedroom, kitchen, and laundry area. The kitchen is upgraded with granite countertops and stainless steel appliances. Skylight and sliding glass doors keep the kitchen and dining area bright and full of natural light. Primary bedroom has a walk-in closet and en suite bath. Bonus room can easily be a third bedroom, office, or flex space. Front yard has new hardscaping along the walkway with low-maintenance landscaping. Back yard also offers low-maintenance outdoor space with large back deck centered invitingly amongst carefully selected shrubs and flowers. 2-car attached garage and shed in the backyard are great for storage. Pony Creek Estates offers generously sized, green common spaces with maintained walking trails. All this is less than one mile from the hospital and medical center, and conveniently near shopping and restaurants. Washer/dryer included, some furniture negotiable.
Location
State OR
County Coos
Area _260
Zoning RM
Interior
Interior Features Laminate Flooring, Laundry, Vaulted Ceiling, Washer Dryer
Heating Forced Air
Appliance Dishwasher, Free Standing Range, Free Standing Refrigerator, Granite, Pantry, Plumbed For Ice Maker
Exterior
Exterior Feature Deck, Fenced, Tool Shed
Garage Attached
Garage Spaces 2.0
View City, Territorial
Roof Type Composition
Garage Yes
Building
Lot Description Level
Story 1
Foundation Block
Sewer Public Sewer
Water Public Water
Level or Stories 1
Schools
Elementary Schools Hillcrest
Middle Schools North Bend
High Schools North Bend
Others
Senior Community No
Acceptable Financing Cash, Conventional, FHA, USDALoan, VALoan
Listing Terms Cash, Conventional, FHA, USDALoan, VALoan
Read Less Info
Want to know what your home might be worth? Contact us for a FREE valuation!

Our team is ready to help you sell your home for the highest possible price ASAP

GET MORE INFORMATION

Principal Broker | Lic# 201210644
ted@beachdogrealestategroup.com
1915 NE Stucki Ave. Suite 250, Hillsboro, OR, 97006







