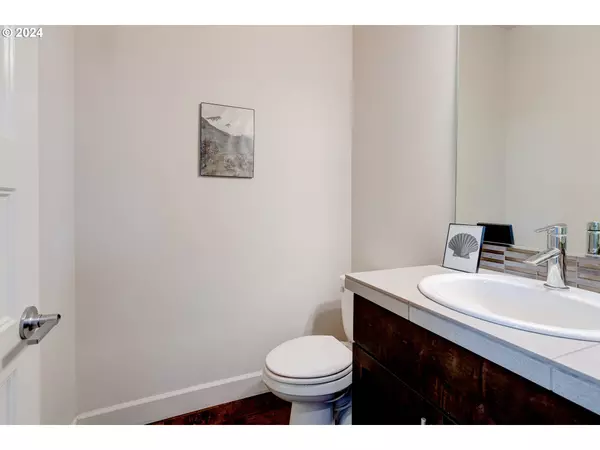Bought with Keller Williams Realty Portland Premiere
$560,000
$570,000
1.8%For more information regarding the value of a property, please contact us for a free consultation.
4 Beds
2.1 Baths
2,280 SqFt
SOLD DATE : 03/20/2024
Key Details
Sold Price $560,000
Property Type Single Family Home
Sub Type Single Family Residence
Listing Status Sold
Purchase Type For Sale
Square Footage 2,280 sqft
Price per Sqft $245
Subdivision Silverstone
MLS Listing ID 24675466
Sold Date 03/20/24
Style Stories2
Bedrooms 4
Full Baths 2
Condo Fees $65
HOA Fees $65/mo
Year Built 2017
Annual Tax Amount $6,011
Tax Year 2023
Lot Size 4,791 Sqft
Property Description
Nestled in a beautiful quiet cul-de-sac, this 2017 4bd, 2.5ba home is move-in ready. Gorgeous engineered hardwood floors on the main level. The kitchen is delightful and features quartz counters and island, Custom maple cabinets, $5,000 kitchenaid fridge and other high end appliances all included. Gas fireplace in the comfy great room featuring high ceilings and lots of natural light. 1 bonus room upstairs and 1 downstairs. All 4 bedrooms are upstairs and the laundry room is located upstairs as well. The master has a huge walk in closet and its own en suite bathroom featuring a good size tile shower, custom tile floors and backsplash, double vanity sinks and maple cabinets. Garage is a 2 car oversized and has lots of space! The backyard is great because its fully fenced and very low maintenance. The backyard features a large covered patio and sprinklers as well. The home has central heating and cooling controlled via a smart thermostat and an efficient tankless water heater. Other smart technology includes smart locks and a security system. The home is also earth Advantage Gold Certified. Seller is motivated so call your favorite agent today and set up a showing while its still available.
Location
State OR
County Washington
Area _152
Rooms
Basement Crawl Space
Interior
Interior Features Ceiling Fan, Engineered Hardwood, High Speed Internet, Laundry, Quartz, Vaulted Ceiling, Wallto Wall Carpet
Heating Forced Air95 Plus
Cooling Central Air
Fireplaces Number 1
Fireplaces Type Gas
Appliance Builtin Oven, Builtin Range, Builtin Refrigerator, Dishwasher, Gas Appliances, Island, Microwave, Pantry, Plumbed For Ice Maker, Quartz, Range Hood, Stainless Steel Appliance
Exterior
Exterior Feature Covered Patio, Fenced, Patio, Sprinkler, Yard
Garage Attached, ExtraDeep, Oversized
Garage Spaces 2.0
Roof Type Composition
Garage Yes
Building
Lot Description Cul_de_sac, Level, Private
Story 2
Foundation Slab
Sewer Public Sewer
Water Public Water
Level or Stories 2
Schools
Elementary Schools Harvey Clark
Middle Schools Neil Armstrong
High Schools Forest Grove
Others
Senior Community No
Acceptable Financing CallListingAgent, Cash, Conventional, FHA, USDALoan, VALoan
Listing Terms CallListingAgent, Cash, Conventional, FHA, USDALoan, VALoan
Read Less Info
Want to know what your home might be worth? Contact us for a FREE valuation!

Our team is ready to help you sell your home for the highest possible price ASAP

GET MORE INFORMATION

Principal Broker | Lic# 201210644
ted@beachdogrealestategroup.com
1915 NE Stucki Ave. Suite 250, Hillsboro, OR, 97006







