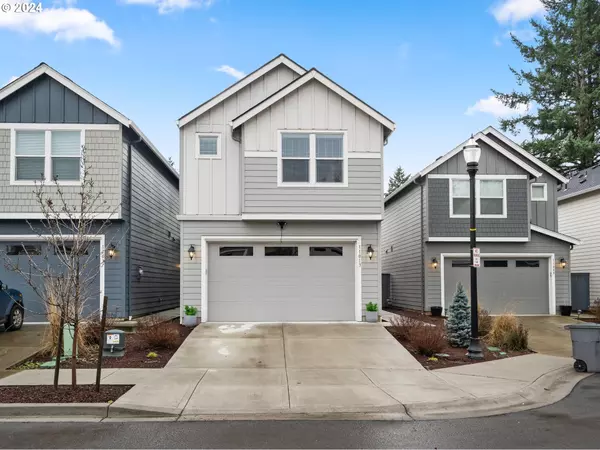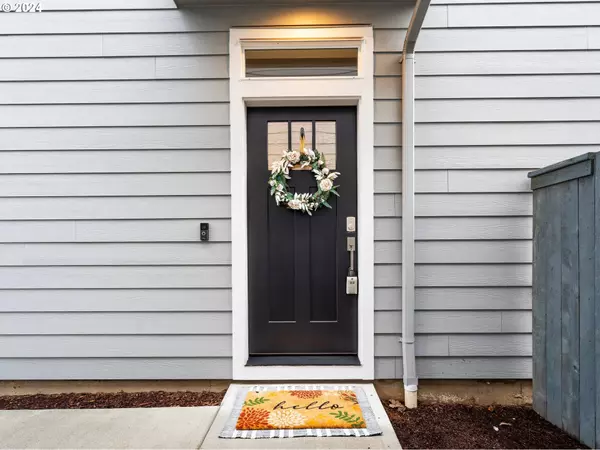Bought with Berkshire Hathaway HomeServices NW Real Estate
$455,000
$450,000
1.1%For more information regarding the value of a property, please contact us for a free consultation.
3 Beds
3.1 Baths
1,518 SqFt
SOLD DATE : 03/20/2024
Key Details
Sold Price $455,000
Property Type Single Family Home
Sub Type Single Family Residence
Listing Status Sold
Purchase Type For Sale
Square Footage 1,518 sqft
Price per Sqft $299
Subdivision Landover-Sharmel
MLS Listing ID 24401869
Sold Date 03/20/24
Style Stories2, Contemporary
Bedrooms 3
Full Baths 3
Condo Fees $56
HOA Fees $56/mo
Year Built 2019
Annual Tax Amount $3,810
Tax Year 2023
Lot Size 2,613 Sqft
Property Description
Impeccable, nearly new, 2-story home nestled in cul-de-sac. This stunning property offers a perfect blend of modern comfort, style, and functionality. The open floor plan and 9' ceilings create a seamless flow between the kitchen, living and dining areas, providing a welcoming space for gatherings and relaxation. Gorgeous kitchen boasts sleek stainless-steel appliances, dishwasher, gas range, built-in microwave, granite countertops, pantry and gorgeous cabinetry. Upstairs are 3 suites each with private bathrooms. Features generously sized primary suite with vaulted ceilings, walk-in closet and spa-like bath. Convenient upstairs laundry. The fully fenced, private backyard has a covered patio, a perfect setting for outdoor activities and entertainment. Attached 2-car garage. The neighborhood has two designated areas with multiple parking spots for guest parking. Great location, with easy access to I-205 for commuting, and centrally located with plenty of shopping and entertainment options. Don't miss this gem!
Location
State WA
County Clark
Area _22
Zoning R18
Rooms
Basement Crawl Space
Interior
Interior Features Ceiling Fan, Garage Door Opener, Granite, Laminate Flooring, Laundry, Vaulted Ceiling, Wallto Wall Carpet
Heating Forced Air
Cooling Heat Pump
Appliance Dishwasher, Disposal, Free Standing Gas Range, Granite, Island, Microwave, Pantry, Stainless Steel Appliance
Exterior
Exterior Feature Covered Patio, Fenced, Patio, Sprinkler, Yard
Garage Attached
Garage Spaces 2.0
View Territorial
Roof Type Composition
Garage Yes
Building
Lot Description Cul_de_sac, Level
Story 2
Foundation Concrete Perimeter
Sewer Public Sewer
Water Public Water
Level or Stories 2
Schools
Elementary Schools Endeavour
Middle Schools Cascade
High Schools Evergreen
Others
HOA Name Four Seasons Crossing managed by Blue Mountain Community Management.
Senior Community No
Acceptable Financing Cash, Conventional, FHA, VALoan
Listing Terms Cash, Conventional, FHA, VALoan
Read Less Info
Want to know what your home might be worth? Contact us for a FREE valuation!

Our team is ready to help you sell your home for the highest possible price ASAP

GET MORE INFORMATION

Principal Broker | Lic# 201210644
ted@beachdogrealestategroup.com
1915 NE Stucki Ave. Suite 250, Hillsboro, OR, 97006







