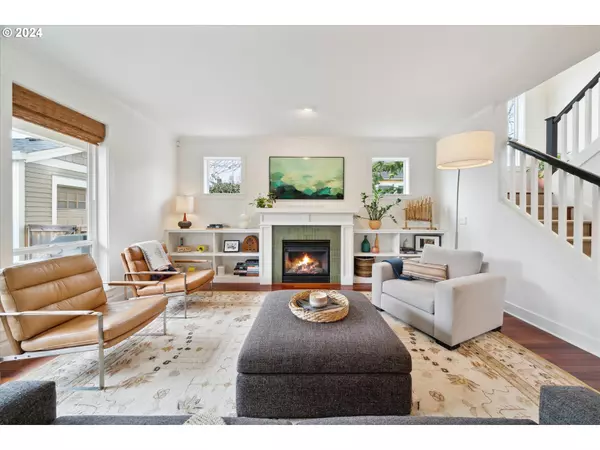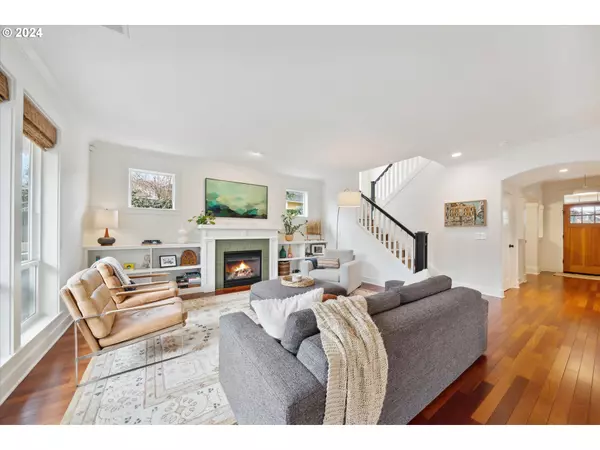Bought with ELEETE Real Estate
$1,205,000
$1,050,000
14.8%For more information regarding the value of a property, please contact us for a free consultation.
4 Beds
2.1 Baths
2,598 SqFt
SOLD DATE : 03/19/2024
Key Details
Sold Price $1,205,000
Property Type Single Family Home
Sub Type Single Family Residence
Listing Status Sold
Purchase Type For Sale
Square Footage 2,598 sqft
Price per Sqft $463
Subdivision Irvington/Sabin
MLS Listing ID 24038601
Sold Date 03/19/24
Style Four Square
Bedrooms 4
Full Baths 2
Year Built 2013
Annual Tax Amount $12,256
Tax Year 2023
Lot Size 5,227 Sqft
Property Description
Step into your dream home in the heart of Portland's charming Irvington/Sabin neighborhood! This stunning Everett Custom Home foursquare seamlessly blends timeless elegance w/modern comfort. Elevate your everyday experience w/gleaming Brazilian cherry hardwoods, updated light fixtures & hardware, high-end appliances, & thoughtful details throughout. Large West-facing windows & glass doors bathe the living area in natural light & seamlessly integrate the lush, professionally designed landscaping of the private backyard. This is more than just a house; it's a haven for creating lasting memories. Upon entering, high ceilings create an airy & welcoming atmosphere. The formal dining room is complete with period-style wainscoting & a modern chandelier with an adjoining butler's pantry and wine fridge. In the heart of the home, hosting is a breeze w/ an open kitchen featuring custom American cherry shelving and a large granite cook island/ eat bar. Gather around the chef or cozy up next to the gas fireplace featuring Heath Ceramics tiles in the expansive living room. Head upstairs to the four spacious bedrooms and enjoy a peaceful atmosphere away from the main living areas. Convenient second-floor laundry makes household chores a piece of cake while custom built-ins add convenience and ultimate organization. Through large double doors, the main bedroom is a luxurious sanctuary with an en-suite featuring a gas fireplace, soaking tub, and a walk-in closet. Windows overlook the wisteria-covered pergola & concord grape vines offering an enchanting and verdant view. This is truly a space where you can unwind, recharge, and emerge ready to conquer another day. Located in one of Portland's most sought-after neighborhoods, you'll enjoy easy access to local amenities such as Whole Foods, Cafe Destino, Irving Park, Alberta St. shops, & the King Farmers' Market. Don't miss the opportunity to make this exquisite property your forever home! OPEN HOUSE Sat/Sun March 2 & 3rd 11-1! [Home Energy Score = 9. HES Report at https://rpt.greenbuildingregistry.com/hes/OR10115522]
Location
State OR
County Multnomah
Area _142
Zoning R5
Rooms
Basement Crawl Space
Interior
Interior Features Ceiling Fan, Garage Door Opener, Granite, Hardwood Floors, High Ceilings, High Speed Internet, Laundry, Quartz, Tile Floor, Wainscoting, Washer Dryer
Heating Forced Air95 Plus
Cooling Central Air
Fireplaces Number 2
Fireplaces Type Gas
Appliance Builtin Oven, Butlers Pantry, Cook Island, Cooktop, Dishwasher, Disposal, Down Draft, E N E R G Y S T A R Qualified Appliances, Free Standing Refrigerator, Gas Appliances, Island, Microwave, Stainless Steel Appliance, Tile, Wine Cooler
Exterior
Exterior Feature Deck, Fenced, Garden, Porch, Raised Beds, Sprinkler, Yard
Garage Detached
Garage Spaces 1.0
Roof Type Composition
Garage Yes
Building
Lot Description Level
Story 2
Foundation Concrete Perimeter
Sewer Public Sewer
Water Public Water
Level or Stories 2
Schools
Elementary Schools Sabin
Middle Schools Harriet Tubman
High Schools Jefferson
Others
Senior Community No
Acceptable Financing Cash, Conventional, FHA, VALoan
Listing Terms Cash, Conventional, FHA, VALoan
Read Less Info
Want to know what your home might be worth? Contact us for a FREE valuation!

Our team is ready to help you sell your home for the highest possible price ASAP

GET MORE INFORMATION

Principal Broker | Lic# 201210644
ted@beachdogrealestategroup.com
1915 NE Stucki Ave. Suite 250, Hillsboro, OR, 97006







